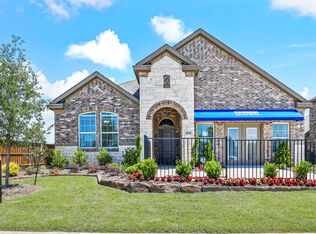New construction
Fireside by the Lake by D.R. Horton
Garland, TX 75043
Now selling
From $406.5k
3-4 bedrooms
2-3 bathrooms
1.7-2.9k sqft
What's special
Welcome to Fireside by the Lake!
Conveniently located just 2 miles from Interstate 30, this beautiful community gets its name due to its close proximity of Lake Ray Hubbard. Here at Fireside, you can experience the convenience of easy access highways, while enjoying a serene and beautiful location outside of the city. Fireside by the Lake is also nestled within the highly-regarded Garland ISD.
Fireside by the Lake offers a selection of thoughtfully designed homes with 3 to 4 bedrooms, 2 to 3 bathrooms, and spacious 2 car garages, starting at 1,712 square feet. All homes are equipped with smart home technology providing you with the ability to access your home on the electronically, as well as Energy Star® Certified features designed for energy efficiency. Whether you're seeking relaxing or recreation, there's something for everyone to enjoy right within your neighborhood.
Don't miss out on this opportunity - schedule a tour of Fireside by the Lake today and discover why it's the perfect place to call home!
