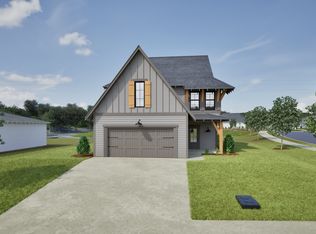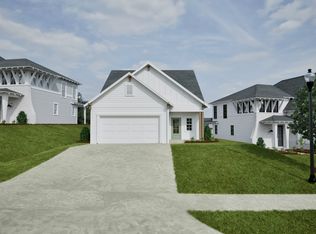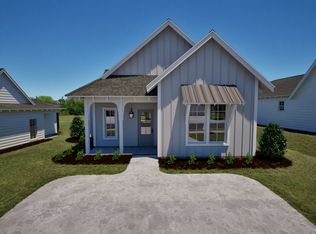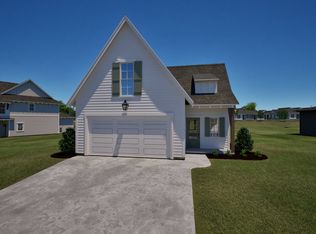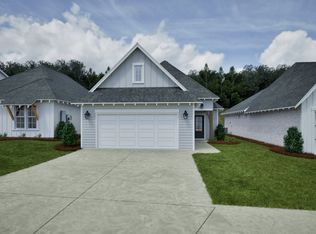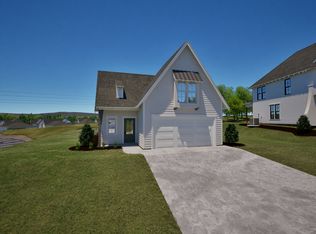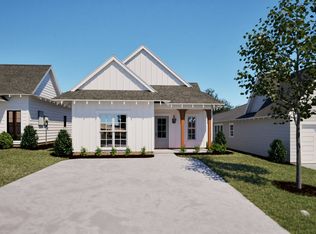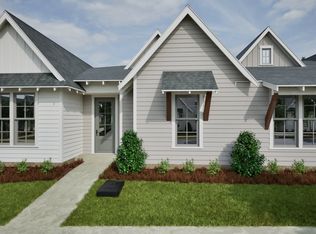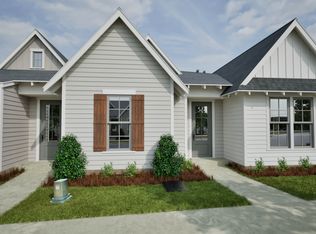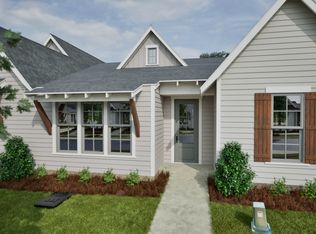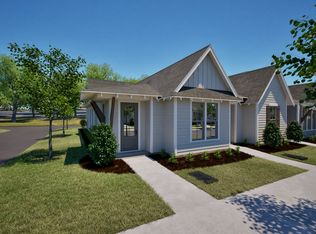Buildable plan: Trace (Covered Back Porch), Firefly, Opelika, AL 36801
Buildable plan
This is a floor plan you could choose to build within this community.
View move-in ready homesWhat's special
- 20 |
- 2 |
Travel times
Schedule tour
Select your preferred tour type — either in-person or real-time video tour — then discuss available options with the builder representative you're connected with.
Facts & features
Interior
Bedrooms & bathrooms
- Bedrooms: 3
- Bathrooms: 2
- Full bathrooms: 2
Interior area
- Total interior livable area: 1,414 sqft
Construction
Type & style
- Home type: SingleFamily
- Property subtype: Single Family Residence
Condition
- New Construction
- New construction: Yes
Details
- Builder name: Holland Homes
Community & HOA
Community
- Subdivision: Firefly
Location
- Region: Opelika
Financial & listing details
- Price per square foot: $242/sqft
- Date on market: 1/15/2026
About the community
NEW YEAR SAVINGS
Fixed rates as low as 4.99% (5.508% APR*) or receive up to 5.25% of the contract price toward closing on designer homes that close before January 31, 2026. Receive up to 3.25% of the contract price toward closing on pre-sale homes.Source: Holland Homes
27 homes in this community
Homes based on this plan
| Listing | Price | Bed / bath | Status |
|---|---|---|---|
| 246 Summer St | $350,436 | 3 bed / 2 bath | Available January 2026 |
Other available homes
| Listing | Price | Bed / bath | Status |
|---|---|---|---|
| 113 Summer St | $261,578 | 2 bed / 2 bath | Available |
| 119 Summer St | $262,198 | 2 bed / 2 bath | Available |
| 28 Summer St | $265,018 | 2 bed / 2 bath | Available |
| 29 Summer St | $265,536 | 2 bed / 2 bath | Available |
| 27 Summer St | $265,865 | 2 bed / 2 bath | Available |
| 107 Summer St | $270,457 | 2 bed / 2 bath | Available |
| 26 Summer St | $272,269 | 2 bed / 2 bath | Available |
| 243 Summer St | $313,115 | 3 bed / 2 bath | Available |
| 279 Summer St | $314,012 | 3 bed / 2 bath | Available |
| 225 Summer St | $330,456 | 4 bed / 3 bath | Available |
| 64 Summer St | $344,025 | 3 bed / 2 bath | Available |
| 160 Firefly Ln | $347,850 | 3 bed / 2 bath | Available |
| 240 Summer St | $354,034 | 4 bed / 3 bath | Available |
| 172 Firefly Ln | $386,546 | 4 bed / 3 bath | Available |
| 163 Summer St | $265,026 | 2 bed / 2 bath | Available January 2026 |
| 159 Summer St | $265,538 | 2 bed / 2 bath | Available January 2026 |
| 167 Summer St | $265,865 | 2 bed / 2 bath | Available January 2026 |
| 155 Summer St | $272,034 | 2 bed / 2 bath | Available January 2026 |
| 171 Summer St | $272,268 | 2 bed / 2 bath | Available January 2026 |
| 261 Summer St | $310,595 | 3 bed / 2 bath | Available January 2026 |
| 291 Summer St | $330,096 | 3 bed / 2 bath | Available January 2026 |
| 273 Summer St | $341,507 | 3 bed / 2 bath | Available January 2026 |
| 285 Summer St | $352,328 | 4 bed / 3 bath | Available January 2026 |
| 238 Firefly Ln | $362,156 | 3 bed / 2 bath | Available January 2026 |
| 226 Firefly Ln | $373,119 | 4 bed / 3 bath | Available January 2026 |
| 189 Firefly Ln | $408,025 | 3 bed / 3 bath | Available January 2026 |
Source: Holland Homes
Contact builder

By pressing Contact builder, you agree that Zillow Group and other real estate professionals may call/text you about your inquiry, which may involve use of automated means and prerecorded/artificial voices and applies even if you are registered on a national or state Do Not Call list. You don't need to consent as a condition of buying any property, goods, or services. Message/data rates may apply. You also agree to our Terms of Use.
Learn how to advertise your homesEstimated market value
Not available
Estimated sales range
Not available
$2,015/mo
Price history
| Date | Event | Price |
|---|---|---|
| 12/19/2025 | Price change | $341,526+0.5%$242/sqft |
Source: | ||
| 11/26/2025 | Price change | $339,827+1.5%$240/sqft |
Source: | ||
| 9/30/2025 | Listed for sale | $334,835$237/sqft |
Source: | ||
Public tax history
NEW YEAR SAVINGS
Fixed rates as low as 4.99% (5.508% APR*) or receive up to 5.25% of the contract price toward closing on designer homes that close before January 31, 2026. Receive up to 3.25% of the contract price toward closing on pre-sale homes.Source: Holland HomesMonthly payment
Neighborhood: 36801
Nearby schools
GreatSchools rating
- 9/10Beauregard Elementary SchoolGrades: PK-4Distance: 2 mi
- 2/10Sanford Middle SchoolGrades: 5-8Distance: 11 mi
- 4/10Beauregard High SchoolGrades: 9-12Distance: 6.9 mi
