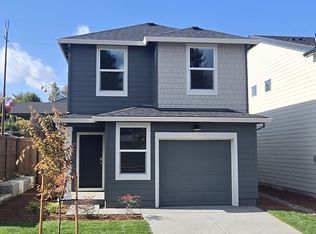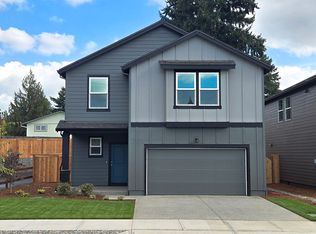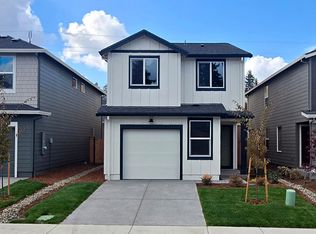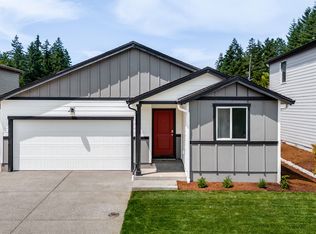Buildable plan: Catalpa, Fircrest Meadows, Vancouver, WA 98684
Buildable plan
This is a floor plan you could choose to build within this community.
View move-in ready homesWhat's special
- 102 |
- 8 |
Travel times
Schedule tour
Select your preferred tour type — either in-person or real-time video tour — then discuss available options with the builder representative you're connected with.
Facts & features
Interior
Bedrooms & bathrooms
- Bedrooms: 4
- Bathrooms: 3
- Full bathrooms: 2
- 1/2 bathrooms: 1
Interior area
- Total interior livable area: 1,929 sqft
Video & virtual tour
Property
Parking
- Total spaces: 1
- Parking features: Garage
- Garage spaces: 1
Features
- Levels: 2.0
- Stories: 2
Construction
Type & style
- Home type: SingleFamily
- Property subtype: Single Family Residence
Condition
- New Construction
- New construction: Yes
Details
- Builder name: D.R. Horton
Community & HOA
Community
- Subdivision: Fircrest Meadows
Location
- Region: Vancouver
Financial & listing details
- Price per square foot: $285/sqft
- Date on market: 11/12/2025
About the community
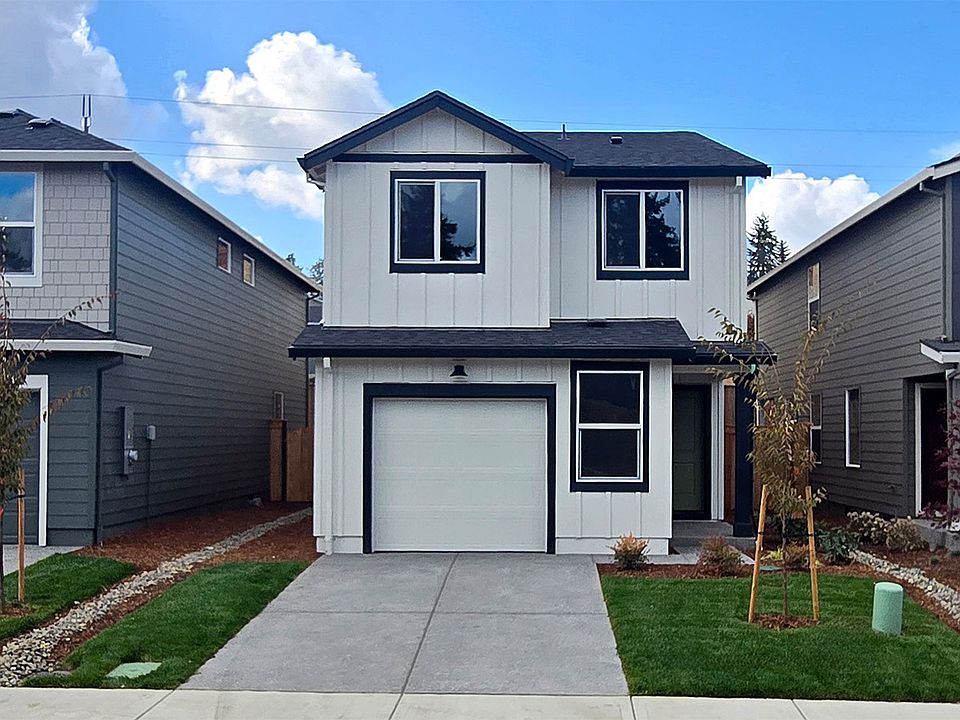
Source: DR Horton
15 homes in this community
Available homes
| Listing | Price | Bed / bath | Status |
|---|---|---|---|
| 1484 NE 122nd Ct | $459,995 | 3 bed / 2 bath | Available |
| 1616 NE 122nd Ct | $479,995 | 3 bed / 2 bath | Available |
| 1614 NE 122nd Ct | $484,995 | 4 bed / 2 bath | Available |
| 1606 NE 122nd Ct | $499,995 | 4 bed / 2 bath | Available |
| 1608 NE 122nd Ct | $499,995 | 3 bed / 2 bath | Available |
| 1612 NE 122nd Ct | $499,995 | 4 bed / 2 bath | Available |
| 1605 NE 122nd Ct | $515,995 | 3 bed / 2 bath | Available |
| 1607 NE 122nd Ct | $515,995 | 3 bed / 2 bath | Available |
| 1409 NE 121st Ave | $529,995 | 4 bed / 3 bath | Available |
| 1504 NE 122nd Ct | $479,995 | 4 bed / 2 bath | Pending |
| 1503 NE 121st Ave | $519,995 | 4 bed / 3 bath | Pending |
| 1501 NE 121st Ave | $529,995 | 4 bed / 3 bath | Pending |
| 1505 NE 121st Ave | $529,995 | 4 bed / 3 bath | Pending |
| 1604 NE 122nd Ct | $529,995 | 4 bed / 3 bath | Pending |
| 1411 NE 121st Ave | $539,995 | 4 bed / 3 bath | Pending |
Source: DR Horton
Contact builder

By pressing Contact builder, you agree that Zillow Group and other real estate professionals may call/text you about your inquiry, which may involve use of automated means and prerecorded/artificial voices and applies even if you are registered on a national or state Do Not Call list. You don't need to consent as a condition of buying any property, goods, or services. Message/data rates may apply. You also agree to our Terms of Use.
Learn how to advertise your homesEstimated market value
Not available
Estimated sales range
Not available
$2,789/mo
Price history
| Date | Event | Price |
|---|---|---|
| 1/21/2026 | Price change | $549,995+3.8%$285/sqft |
Source: | ||
| 1/14/2026 | Price change | $529,995-3.6%$275/sqft |
Source: | ||
| 12/23/2025 | Price change | $549,995+3.8%$285/sqft |
Source: | ||
| 12/10/2025 | Price change | $529,995+1.9%$275/sqft |
Source: | ||
| 11/15/2025 | Price change | $519,995-2.8%$270/sqft |
Source: | ||
Public tax history
Monthly payment
Neighborhood: Fircrest
Nearby schools
GreatSchools rating
- 3/10Fircrest Elementary SchoolGrades: PK-5Distance: 0.4 mi
- 3/10Cascade Middle SchoolGrades: 6-8Distance: 0.9 mi
- 4/10Evergreen High SchoolGrades: 9-12Distance: 1 mi
Schools provided by the builder
- Elementary: Fircrest Elementary School
- Middle: Cascade Middle School
- High: Evergreen High School
- District: Evergreen School District (Clark)
Source: DR Horton. This data may not be complete. We recommend contacting the local school district to confirm school assignments for this home.
