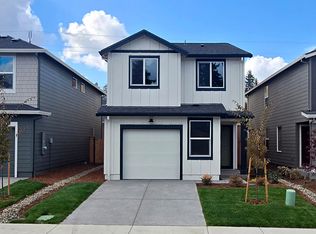New construction
Fircrest Meadows by D.R. Horton
Vancouver, WA 98684
Now selling
From $460k
3-4 bedrooms
2-3 bathrooms
1.5-2.4k sqft
What's special
Fircrest Meadows is a new home community in Vancouver, Washington. This community will have 57 single-family homes, including one- and two-story floor plans ranging from 3-4 bedrooms and 1.5- or 2-car garages. With a mix of designs and styles, there's sure to be a home to fit every stage in life.
Fircrest Meadows is well-situated in the Fircrest neighborhood of Vancouver. I-205 is in easy reach for commutes into Portland or to get to PDX airport. Several grocery stores are less than 2 miles away, including WinCo and Trader Joe's, as well as a public library and Firstenburg Community Center. Enjoy the scenic walking paths and playground in LeRoy Haagen Memorial Park nearby.
Photos are representative of plan only and may vary as built. Click "Request information" below to schedule a tour today of this new community in the Fircrest neighborhood of Vancouver.
