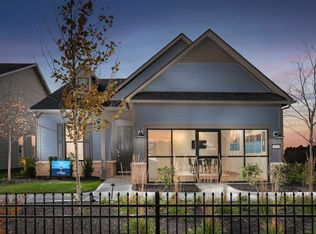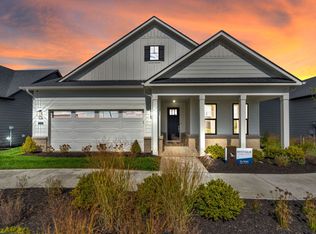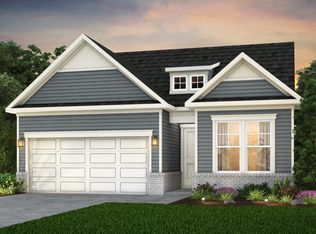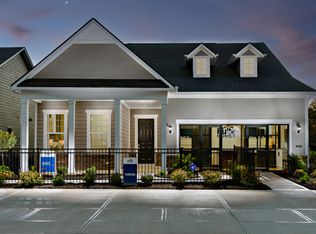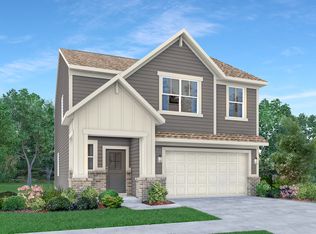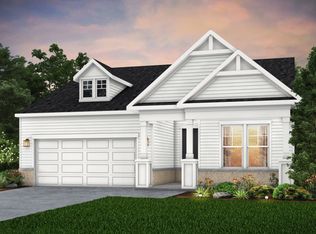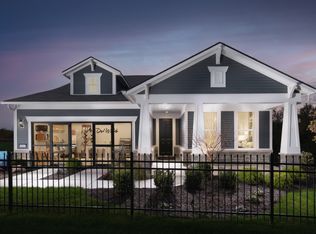Buildable plan: Meadow, Finch Creek by Del Webb, Noblesville, IN 46060
Buildable plan
This is a floor plan you could choose to build within this community.
View move-in ready homesWhat's special
- 106 |
- 5 |
Travel times
Schedule tour
Select your preferred tour type — either in-person or real-time video tour — then discuss available options with the builder representative you're connected with.
Facts & features
Interior
Bedrooms & bathrooms
- Bedrooms: 2
- Bathrooms: 2
- Full bathrooms: 2
Interior area
- Total interior livable area: 1,504 sqft
Video & virtual tour
Property
Parking
- Total spaces: 2
- Parking features: Garage
- Garage spaces: 2
Features
- Levels: 1.0
- Stories: 1
Construction
Type & style
- Home type: SingleFamily
- Property subtype: Single Family Residence
Condition
- New Construction
- New construction: Yes
Details
- Builder name: Del Webb
Community & HOA
Community
- Subdivision: Finch Creek by Del Webb
Location
- Region: Noblesville
Financial & listing details
- Price per square foot: $233/sqft
- Date on market: 12/21/2025
About the community
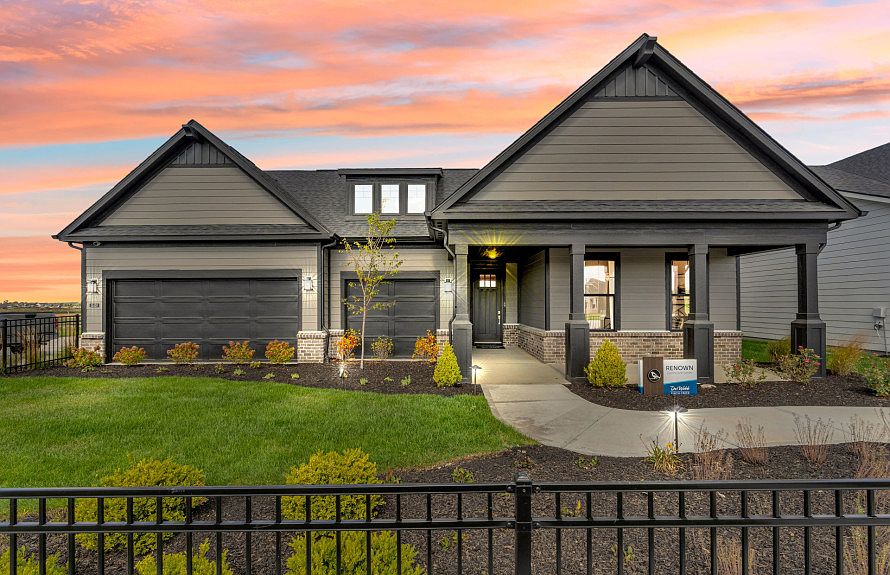
Source: Del Webb
20 homes in this community
Available homes
| Listing | Price | Bed / bath | Status |
|---|---|---|---|
| 13325 Seven Springs Ln | $419,000 | 2 bed / 2 bath | Available |
| 13316 Roundtop Rd | $424,000 | 2 bed / 2 bath | Available |
| 13007 Seven Springs Ln | $429,000 | 3 bed / 2 bath | Available |
| 13345 Roundtop Rd | $513,990 | 2 bed / 2 bath | Available February 2026 |
| 13371 Roundtop Rd | $539,990 | 2 bed / 3 bath | Available February 2026 |
Available lots
| Listing | Price | Bed / bath | Status |
|---|---|---|---|
| 13269 Roundtop Rd | $349,990+ | 2 bed / 2 bath | Customizable |
| 13057 Seven Springs Ln | $350,990+ | 2 bed / 2 bath | Customizable |
| 13295 Seven Springs Ln | $350,990+ | 2 bed / 2 bath | Customizable |
| 13298 Seven Springs Ln | $350,990+ | 2 bed / 2 bath | Customizable |
| 13306 Seven Springs Ln | $350,990+ | 2 bed / 2 bath | Customizable |
| 13372 Park City Rd | $350,990+ | 2 bed / 2 bath | Customizable |
| 13315 Stowe Cir | $407,990+ | 2 bed / 2 bath | Customizable |
| 13396 Park City Rd | $407,990+ | 2 bed / 2 bath | Customizable |
| 15794 Northstar Cir | $422,990+ | 2 bed / 2 bath | Customizable |
| 15813 Northstar Cir | $432,990+ | 2 bed / 2 bath | Customizable |
| 15912 Park City Rd | $432,990+ | 2 bed / 2 bath | Customizable |
| 13336 Park City Rd | $487,990+ | 2 bed / 3 bath | Customizable |
| 15817 Park City Rd | $487,990+ | 2 bed / 3 bath | Customizable |
| 15793 Park City Rd | $522,990+ | 3 bed / 4 bath | Customizable |
| 15805 Park City Rd | $522,990+ | 3 bed / 4 bath | Customizable |
Source: Del Webb
Contact builder

By pressing Contact builder, you agree that Zillow Group and other real estate professionals may call/text you about your inquiry, which may involve use of automated means and prerecorded/artificial voices and applies even if you are registered on a national or state Do Not Call list. You don't need to consent as a condition of buying any property, goods, or services. Message/data rates may apply. You also agree to our Terms of Use.
Learn how to advertise your homesEstimated market value
Not available
Estimated sales range
Not available
$2,163/mo
Price history
| Date | Event | Price |
|---|---|---|
| 1/17/2026 | Price change | $349,990+0.6%$233/sqft |
Source: | ||
| 10/22/2025 | Price change | $347,990+0.6%$231/sqft |
Source: | ||
| 8/13/2025 | Price change | $345,990+0.6%$230/sqft |
Source: | ||
| 5/8/2025 | Price change | $343,990+0.3%$229/sqft |
Source: | ||
| 3/26/2025 | Price change | $342,990-3.7%$228/sqft |
Source: | ||
Public tax history
Monthly payment
Neighborhood: 46060
Nearby schools
GreatSchools rating
- 7/10Deer Creek ElementaryGrades: PK-4Distance: 0.6 mi
- 8/10Hamilton Southeastern Jr High SchoolGrades: 5-8Distance: 4.3 mi
- 10/10Hamilton Southeastern High SchoolGrades: 9-12Distance: 3.4 mi
