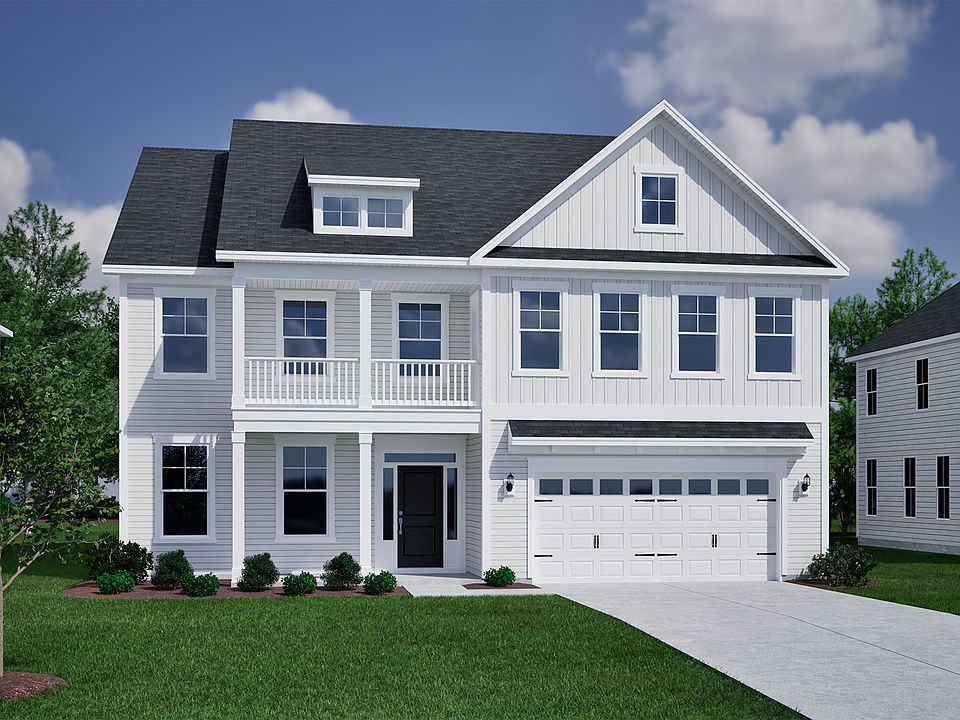The two-story Peachtree is a four bedroom, two-and-one-half bathroom home. As you enter the home, you are greeted by a flex space that has the option of being a spacious office. Next, you come across the formal dining room, which leads to the open great room, overlooked by the kitchen and eat-in area. The primary bedroom is downstairs and features a large walk-in closet and an over-sized linen closet. In addition to having the option of adding a boxed ceiling and/or dual vanity, you may select between a tub/shower, walk-in shower, or luxury bath option. The laundry room, which features a pass-through from the primary suite's walk-in closet, is conveniently located off the garage entry. Upstairs, all three secondary bedrooms include walk-in closets and share a hall bathroom. Also upstairs is the loft and an unfinished storage area, which has the option of being a second primary suite, a guest suite, or a bonus room with either storage or a half bath and walk-in closet. Additional options include a fireplace in the great room, a covered porch, a third car garage, and more.
from $418,000
Buildable plan: Peachtree, Fieldstone, Lexington, NC 27295
4beds
2,703sqft
Single Family Residence
Built in 2025
-- sqft lot
$416,900 Zestimate®
$155/sqft
$-- HOA
Buildable plan
This is a floor plan you could choose to build within this community.
View move-in ready homes- 13 |
- 0 |
Travel times
Schedule tour
Select your preferred tour type — either in-person or real-time video tour — then discuss available options with the builder representative you're connected with.
Select a date
Facts & features
Interior
Bedrooms & bathrooms
- Bedrooms: 4
- Bathrooms: 3
- Full bathrooms: 2
- 1/2 bathrooms: 1
Interior area
- Total interior livable area: 2,703 sqft
Property
Features
- Levels: 2.0
- Stories: 2
Construction
Type & style
- Home type: SingleFamily
- Property subtype: Single Family Residence
Condition
- New Construction
- New construction: Yes
Details
- Builder name: Mungo Homes
Community & HOA
Community
- Subdivision: Fieldstone
Location
- Region: Lexington
Financial & listing details
- Price per square foot: $155/sqft
- Date on market: 2/14/2025
About the community
Nestled perfectly between Winston-Salem and Lexington, Fieldstone is a master-planned community offering 400 thoughtfully designed homesites. With four unique home collections and 27 versatile floor plans ranging from 1,300 to over 3,000 square feet, there's a home to suit every lifestyle. Future amenities, including a resort-style pool, clubhouse, and scenic walking trails, will provide endless opportunities for relaxation and recreation. Whether you're a first-time homebuyer, growing family, or someone looking to downsize in comfort, Fieldstone combines modern convenience with a welcoming neighborhood atmosphere. Indulge in world-famous barbecue, sip your way through six local wineries, and explore top NASCAR attractions and historic downtown. Plus, Lexington's annual BBQ Festival and vibrant local culture make this town a place you'll love to call home. At Fieldstone, you're not just buying a home—you're investing in a lifestyle. Come discover the perfect blend of comfort, convenience, and Carolina charm today!
Source: Mungo Homes, Inc

