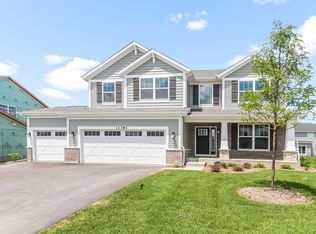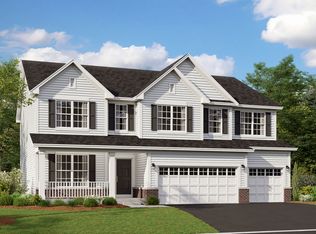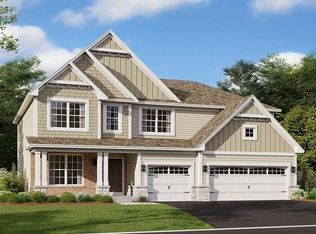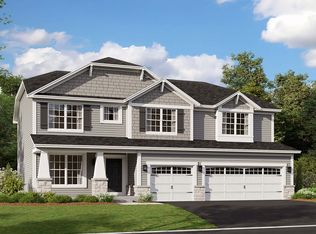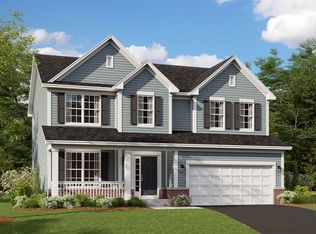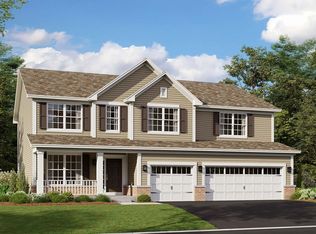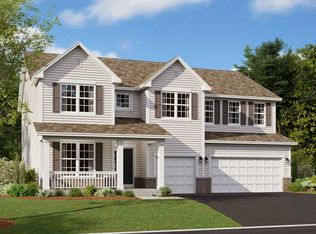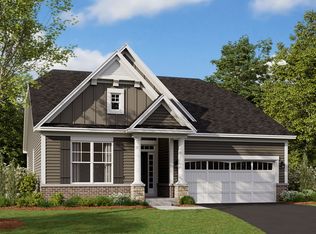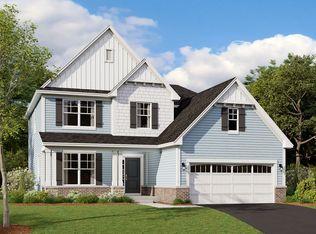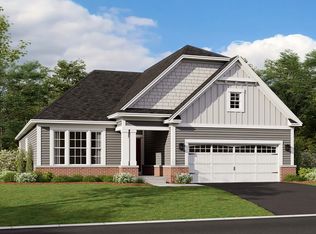Buildable plan: Hudson, Fieldstone, Huntley, IL 60142
Buildable plan
This is a floor plan you could choose to build within this community.
View move-in ready homesWhat's special
- 247 |
- 15 |
Travel times
Schedule tour
Select your preferred tour type — either in-person or real-time video tour — then discuss available options with the builder representative you're connected with.
Facts & features
Interior
Bedrooms & bathrooms
- Bedrooms: 4
- Bathrooms: 3
- Full bathrooms: 2
- 1/2 bathrooms: 1
Interior area
- Total interior livable area: 3,145 sqft
Video & virtual tour
Property
Parking
- Total spaces: 3
- Parking features: Garage
- Garage spaces: 3
Features
- Levels: 2.0
- Stories: 2
Construction
Type & style
- Home type: SingleFamily
- Property subtype: Single Family Residence
Condition
- New Construction
- New construction: Yes
Details
- Builder name: M/I Homes
Community & HOA
Community
- Subdivision: Fieldstone
Location
- Region: Huntley
Financial & listing details
- Price per square foot: $188/sqft
- Date on market: 1/10/2026
About the community
New Rate: Lower Payments With 2/1 Buydown
For a limited time, secure a 2/1 buydown with first-year rates as low as 2.875%* / 4.9437% APR* on a 30-year fixed conventional loan through M/I Financial, LLC. Learn more about how you can increase your home buying power and decrease your rate fo...Source: M/I Homes
7 homes in this community
Available homes
| Listing | Price | Bed / bath | Status |
|---|---|---|---|
| 10804 Saxony St | $539,990 | 3 bed / 3 bath | Available |
| 10753 Chadsey Rd | $620,675 | 3 bed / 3 bath | Available |
| 10736 Ashlar Rd | $624,470 | 3 bed / 3 bath | Available |
| 11260 Saxony St | $649,990 | 4 bed / 3 bath | Available |
| 10773 Chadsey Rd | $676,175 | 5 bed / 3 bath | Available |
| 10782 Chadsey Rd | $719,450 | 4 bed / 3 bath | Available |
| 10825 Saxony St | $734,370 | 5 bed / 4 bath | Available |
Source: M/I Homes
Contact builder

By pressing Contact builder, you agree that Zillow Group and other real estate professionals may call/text you about your inquiry, which may involve use of automated means and prerecorded/artificial voices and applies even if you are registered on a national or state Do Not Call list. You don't need to consent as a condition of buying any property, goods, or services. Message/data rates may apply. You also agree to our Terms of Use.
Learn how to advertise your homesEstimated market value
Not available
Estimated sales range
Not available
$3,768/mo
Price history
| Date | Event | Price |
|---|---|---|
| 1/3/2026 | Price change | $591,990+1.2%$188/sqft |
Source: | ||
| 11/5/2025 | Price change | $584,990+0.3%$186/sqft |
Source: | ||
| 8/28/2025 | Price change | $582,990+0.5%$185/sqft |
Source: | ||
| 7/11/2025 | Price change | $579,990+0.5%$184/sqft |
Source: | ||
| 6/17/2025 | Price change | $576,990+0.5%$183/sqft |
Source: | ||
Public tax history
New Rate: Lower Payments With 2/1 Buydown
For a limited time, secure a 2/1 buydown with first-year rates as low as 2.875%* / 4.9437% APR* on a 30-year fixed conventional loan through M/I Financial, LLC. Learn more about how you can increase your home buying power and decrease your rate fo...Source: M/I HomesMonthly payment
Neighborhood: 60142
Nearby schools
GreatSchools rating
- 8/10Conley Elementary SchoolGrades: 3-5Distance: 2.1 mi
- 6/10Heineman Middle SchoolGrades: 6-8Distance: 1.6 mi
- 9/10Huntley High SchoolGrades: 9-12Distance: 2.9 mi
Schools provided by the builder
- District: Huntley Comm Sch Dist 158
Source: M/I Homes. This data may not be complete. We recommend contacting the local school district to confirm school assignments for this home.
