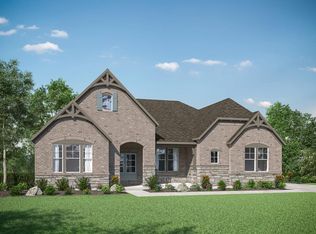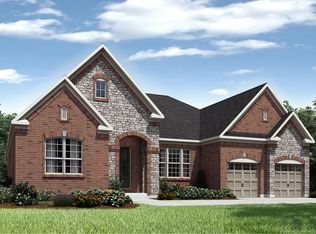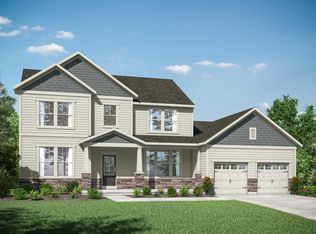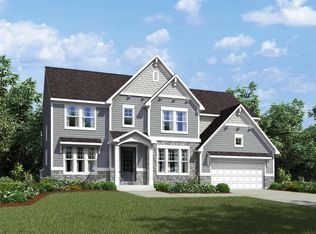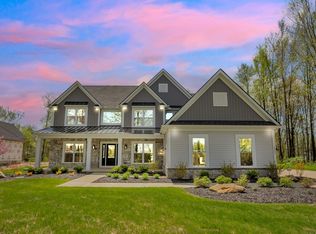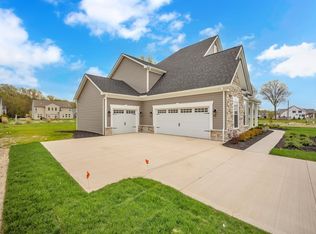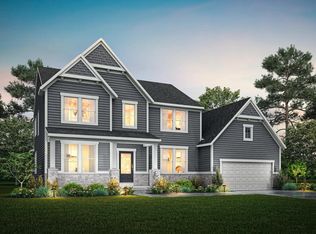Buildable plan: CRESTWOOD, Fieldstone Landings, Avon, OH 44011
Buildable plan
This is a floor plan you could choose to build within this community.
View move-in ready homesWhat's special
- 63 |
- 1 |
Travel times
Schedule tour
Select your preferred tour type — either in-person or real-time video tour — then discuss available options with the builder representative you're connected with.
Facts & features
Interior
Bedrooms & bathrooms
- Bedrooms: 3
- Bathrooms: 4
- Full bathrooms: 3
- 1/2 bathrooms: 1
Features
- Has fireplace: Yes
Interior area
- Total interior livable area: 3,854 sqft
Video & virtual tour
Property
Parking
- Total spaces: 2
- Parking features: Garage
- Garage spaces: 2
Features
- Levels: 2.0
- Stories: 2
Construction
Type & style
- Home type: SingleFamily
- Property subtype: Single Family Residence
Condition
- New Construction
- New construction: Yes
Details
- Builder name: Drees Homes
Community & HOA
Community
- Subdivision: Fieldstone Landings
HOA
- Has HOA: Yes
Location
- Region: Avon
Financial & listing details
- Price per square foot: $225/sqft
- Date on market: 12/24/2025
About the community
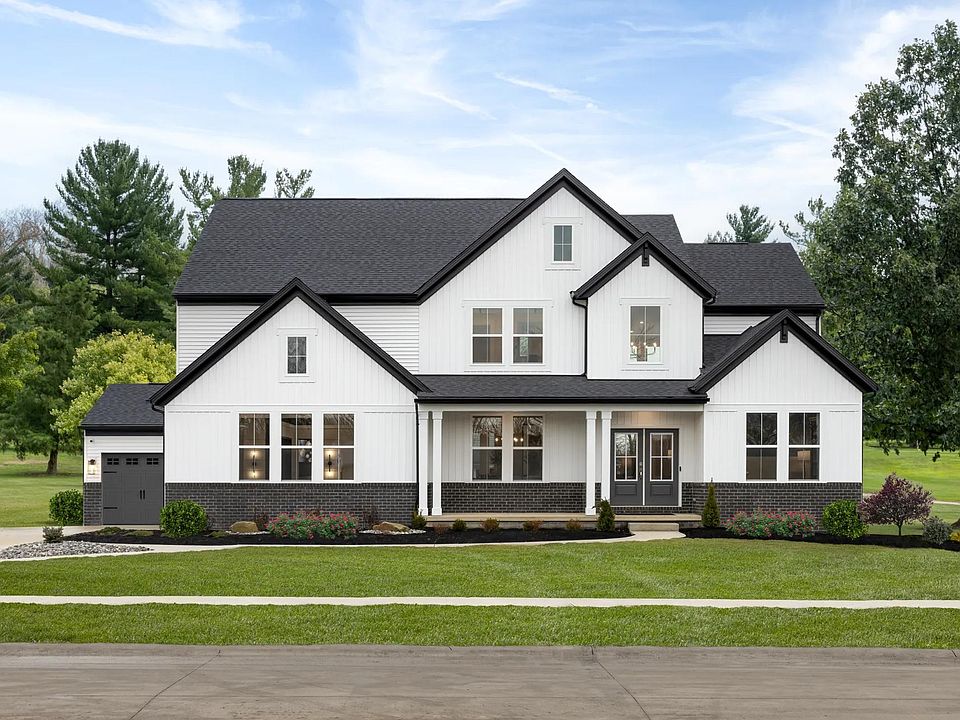
Source: Drees Homes
2 homes in this community
Available homes
| Listing | Price | Bed / bath | Status |
|---|---|---|---|
| 3141 Woodstone Ln | $924,900 | 4 bed / 4 bath | Available |
| 3254 Woodstone Ln | $974,900 | 6 bed / 6 bath | Available |
Source: Drees Homes
Contact builder

By pressing Contact builder, you agree that Zillow Group and other real estate professionals may call/text you about your inquiry, which may involve use of automated means and prerecorded/artificial voices and applies even if you are registered on a national or state Do Not Call list. You don't need to consent as a condition of buying any property, goods, or services. Message/data rates may apply. You also agree to our Terms of Use.
Learn how to advertise your homesEstimated market value
Not available
Estimated sales range
Not available
$4,685/mo
Price history
| Date | Event | Price |
|---|---|---|
| 2/19/2025 | Price change | $865,900+4.8%$225/sqft |
Source: | ||
| 12/7/2024 | Listed for sale | $825,900$214/sqft |
Source: | ||
Public tax history
Monthly payment
Neighborhood: 44011
Nearby schools
GreatSchools rating
- NAAvon East Elementary SchoolGrades: K-2Distance: 0.7 mi
- 6/10Avon Middle SchoolGrades: 6-8Distance: 3.5 mi
- 9/10Avon High SchoolGrades: 9-12Distance: 3.1 mi
Schools provided by the builder
- Elementary: Avon East Elementary School
- Middle: Avon Middle School
- High: Avon High School
- District: Avon Local Schools
Source: Drees Homes. This data may not be complete. We recommend contacting the local school district to confirm school assignments for this home.
