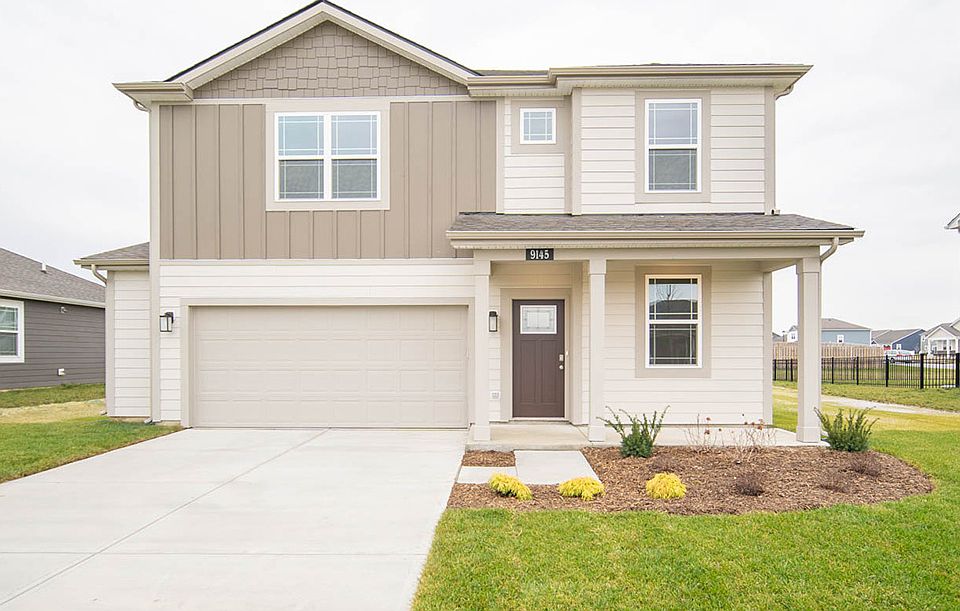The Freeport offers four spacious bedrooms and two well-appointed bathrooms, providing ample space for relaxation and privacy. At the heart of the home is a chef-inspired kitchen, featuring an oversized breakfast peninsula perfect for casual dining or entertaining. The kitchen boasts classic cabinetry, durable quartz countertops, and modern stainless steel appliances. A pantry provides extra storage, and the kitchen seamlessly flows into a spacious great room, creating an inviting area for family gatherings and socializing.
The expansive primary suite offers a luxurious bathroom with a walk-in shower, double vanities with quartz countertops, and an oversized walk-in closet. Three additional bedrooms provide comfort and generous closet space. A dedicated laundry room adds convenience.
Designed for families or individuals seeking style and practicality, the Freeport ensures a seamless single-level living experience. Smart home features like a video doorbell, Honeywell thermostat, smart door lock, and Deako light package enhance convenience.
Photos representative of plan and may vary as built.
New construction
from $326,000
Buildable plan: Freeport, Fields at New Bethel, Indianapolis, IN 46239
4beds
1,501sqft
Single Family Residence
Built in 2025
-- sqft lot
$324,100 Zestimate®
$217/sqft
$-- HOA
Buildable plan
This is a floor plan you could choose to build within this community.
View move-in ready homesWhat's special
Modern stainless steel appliancesExpansive primary suiteClassic cabinetryDurable quartz countertopsSpacious great roomLuxurious bathroomOversized walk-in closet
- 27 |
- 2 |
Travel times
Schedule tour
Select your preferred tour type — either in-person or real-time video tour — then discuss available options with the builder representative you're connected with.
Select a date
Facts & features
Interior
Bedrooms & bathrooms
- Bedrooms: 4
- Bathrooms: 2
- Full bathrooms: 2
Interior area
- Total interior livable area: 1,501 sqft
Video & virtual tour
Property
Parking
- Total spaces: 2
- Parking features: Garage
- Garage spaces: 2
Features
- Levels: 1.0
- Stories: 1
Construction
Type & style
- Home type: SingleFamily
- Property subtype: Single Family Residence
Condition
- New Construction
- New construction: Yes
Details
- Builder name: D.R. Horton
Community & HOA
Community
- Subdivision: Fields at New Bethel
Location
- Region: Indianapolis
Financial & listing details
- Price per square foot: $217/sqft
- Date on market: 7/13/2025
About the community
Fields at New Bethel is a new home community nestled in a quiet spot in southeast Indianapolis. This hidden gem subdivision is within the sought-after Franklin Township School District and only 3 minutes from Franklin Central High School. Peace and tranquility abound within this beautiful subdivision tucked away from busy roads and traffic noise.
There are three to five bedroom floor plans in Fields at New Bethel that cover a range of sizes and features sure to meet your family's needs. Homes in this community are nicely appointed with first floor 9 foot ceilings, 36 inch kitchen cabinets, stainless steel appliances, Hardie®Plank siding and industry leading suite of smart home products that keep you connected with the people and place you value most.
Additionally, you are sure to enjoy spacious basements on select home sites in this community! Our Home is Connected package offers devices such as the Smart Switch, Honeywell Thermostat, and more. Spend time connecting with neighbors and staying active at the community playground, at the covered pavilion or along the serene walking paths. Visit our model home at nearby Edgewood Farms!
Source: DR Horton

