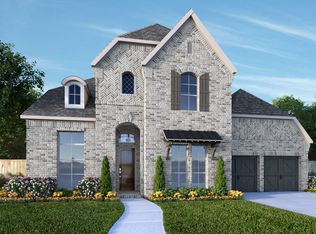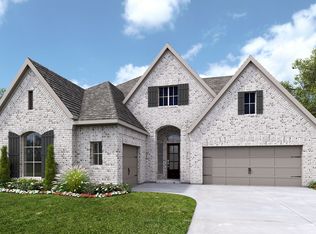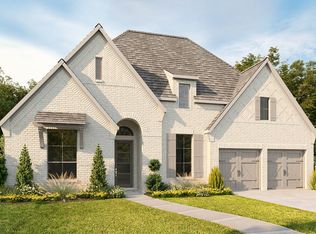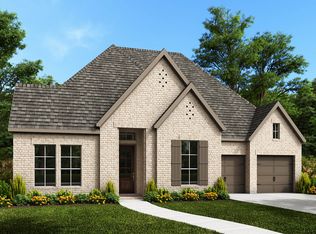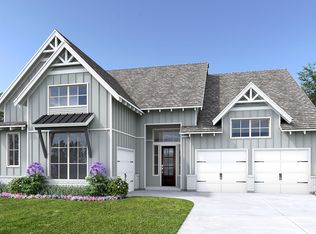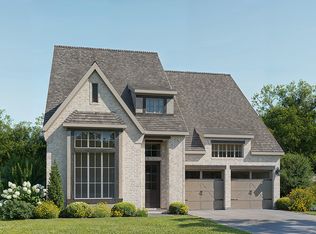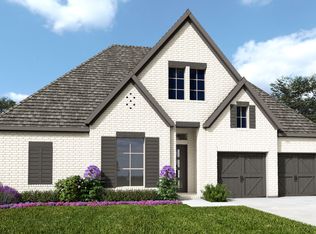Buildable plan: 517A, Fields 60', Frisco, TX 75033
Buildable plan
This is a floor plan you could choose to build within this community.
View move-in ready homesWhat's special
- 39 |
- 0 |
Travel times
Schedule tour
Select your preferred tour type — either in-person or real-time video tour — then discuss available options with the builder representative you're connected with.
Facts & features
Interior
Bedrooms & bathrooms
- Bedrooms: 4
- Bathrooms: 4
- Full bathrooms: 3
- 1/2 bathrooms: 1
Interior area
- Total interior livable area: 2,957 sqft
Video & virtual tour
Property
Parking
- Total spaces: 3
- Parking features: Garage
- Garage spaces: 3
Features
- Levels: 1.0
- Stories: 1
Construction
Type & style
- Home type: SingleFamily
- Property subtype: Single Family Residence
Condition
- New Construction
- New construction: Yes
Details
- Builder name: BRITTON HOMES
Community & HOA
Community
- Subdivision: Fields 60'
Location
- Region: Frisco
Financial & listing details
- Price per square foot: $440/sqft
- Date on market: 1/22/2026
About the community
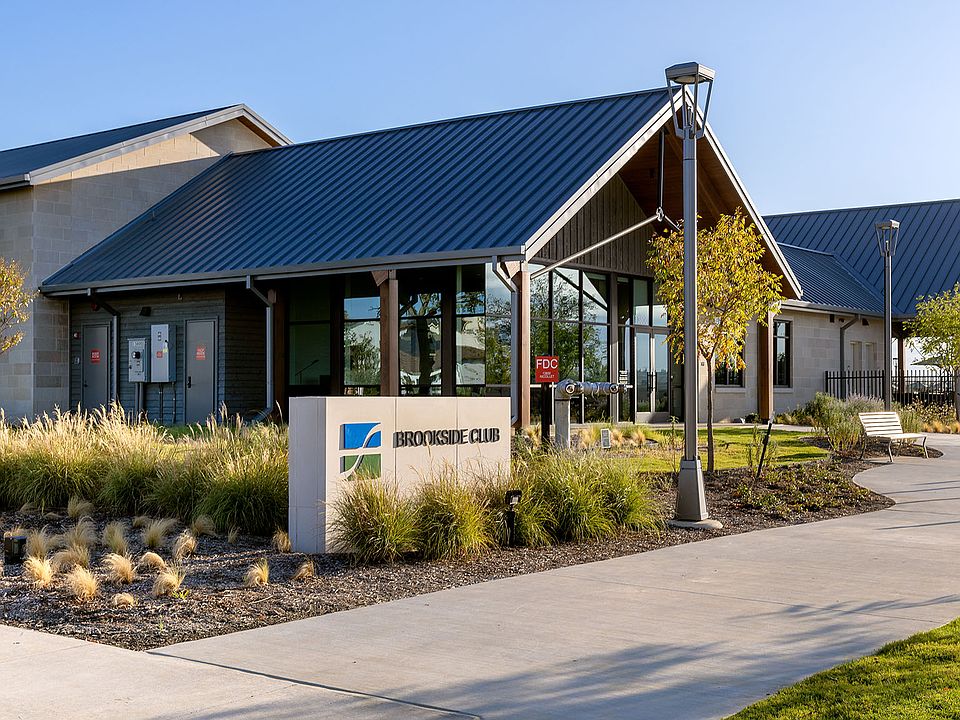
Source: Perry Homes
3 homes in this community
Available homes
| Listing | Price | Bed / bath | Status |
|---|---|---|---|
| 3509 Rosanah St | $1,549,900 | 5 bed / 5 bath | Available |
| 14205 Malinda Dr | $1,599,900 | 5 bed / 6 bath | Available |
| 14047 Bohannon Dr | $1,727,900 | 5 bed / 6 bath | Available |
Source: Perry Homes
Contact builder

By pressing Contact builder, you agree that Zillow Group and other real estate professionals may call/text you about your inquiry, which may involve use of automated means and prerecorded/artificial voices and applies even if you are registered on a national or state Do Not Call list. You don't need to consent as a condition of buying any property, goods, or services. Message/data rates may apply. You also agree to our Terms of Use.
Learn how to advertise your homesEstimated market value
Not available
Estimated sales range
Not available
$3,983/mo
Price history
| Date | Event | Price |
|---|---|---|
| 3/4/2025 | Price change | $1,301,900+4.3%$440/sqft |
Source: | ||
| 11/14/2024 | Listed for sale | $1,247,900$422/sqft |
Source: | ||
Public tax history
Monthly payment
Neighborhood: 75033
Nearby schools
GreatSchools rating
- 10/10Newman Elementary SchoolGrades: PK-5Distance: 0.9 mi
- 9/10Trent MiddleGrades: 6-8Distance: 0.7 mi
- 7/10Panther Creek High SchoolGrades: 9-12Distance: 1.5 mi
Schools provided by the builder
- District: Frisco ISD
Source: Perry Homes. This data may not be complete. We recommend contacting the local school district to confirm school assignments for this home.
