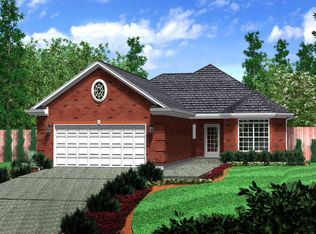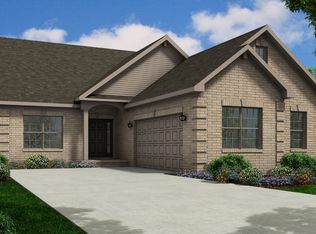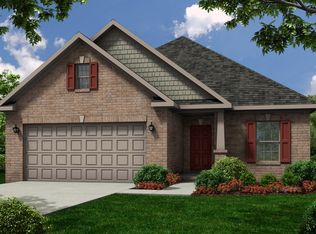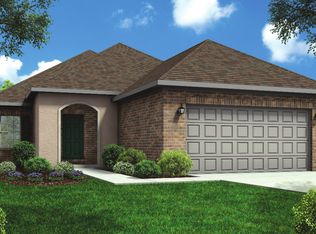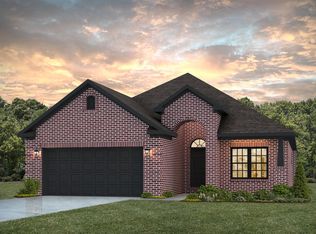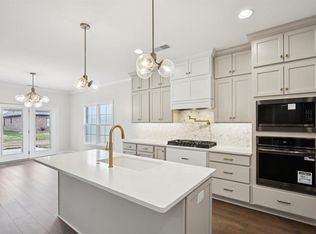Buildable plan: The Calloway, Fiddlesticks, Owensboro, KY 42303
Buildable plan
This is a floor plan you could choose to build within this community.
View move-in ready homesWhat's special
- 96 |
- 2 |
Travel times
Schedule tour
Select your preferred tour type — either in-person or real-time video tour — then discuss available options with the builder representative you're connected with.
Facts & features
Interior
Bedrooms & bathrooms
- Bedrooms: 3
- Bathrooms: 2
- Full bathrooms: 2
Interior area
- Total interior livable area: 1,900 sqft
Video & virtual tour
Property
Parking
- Total spaces: 2
- Parking features: Garage
- Garage spaces: 2
Features
- Levels: 1.0
- Stories: 1
Construction
Type & style
- Home type: SingleFamily
- Property subtype: Single Family Residence
Condition
- New Construction
- New construction: Yes
Details
- Builder name: Thompson Homes
Community & HOA
Community
- Subdivision: Fiddlesticks
Location
- Region: Owensboro
Financial & listing details
- Price per square foot: $184/sqft
- Date on market: 2/10/2026
About the community
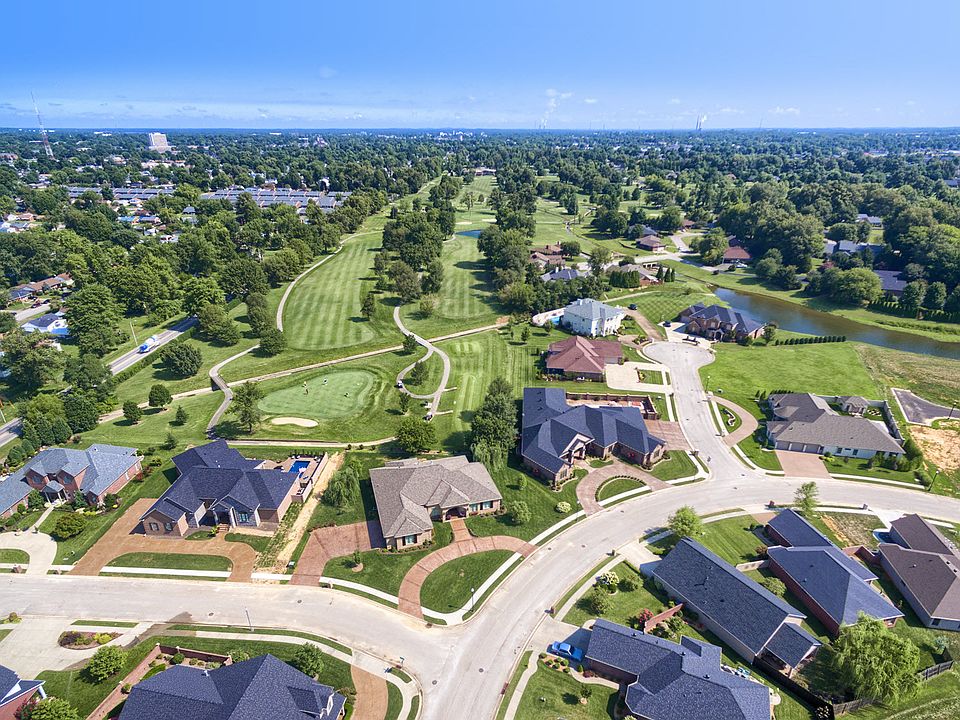
Source: Thompson Homes
1 home in this community
Homes based on this plan
| Listing | Price | Bed / bath | Status |
|---|---|---|---|
| 560 Snap Hook Loop | $435,500 | 3 bed / 2 bath | Available |
Source: Thompson Homes
Contact builder

By pressing Contact builder, you agree that Zillow Group and other real estate professionals may call/text you about your inquiry, which may involve use of automated means and prerecorded/artificial voices and applies even if you are registered on a national or state Do Not Call list. You don't need to consent as a condition of buying any property, goods, or services. Message/data rates may apply. You also agree to our Terms of Use.
Learn how to advertise your homesEstimated market value
Not available
Estimated sales range
Not available
$2,434/mo
Price history
| Date | Event | Price |
|---|---|---|
| 11/12/2025 | Price change | $349,700+2.6%$184/sqft |
Source: | ||
| 7/11/2025 | Price change | $340,700+2.8%$179/sqft |
Source: | ||
| 1/30/2025 | Price change | $331,500+2.8%$174/sqft |
Source: | ||
| 5/29/2024 | Listed for sale | $322,500+3.9%$170/sqft |
Source: | ||
| 12/7/2023 | Listing removed | -- |
Source: | ||
Public tax history
Monthly payment
Neighborhood: Southeast
Nearby schools
GreatSchools rating
- 5/10F T Burns Elementary SchoolGrades: PK-5Distance: 1.2 mi
- 7/10College View Middle SchoolGrades: 6-8Distance: 2.2 mi
- 6/10Apollo High SchoolGrades: 9-12Distance: 1.8 mi
Schools provided by the builder
- Elementary: Burns Elem School
- Middle: Burns Middle School
- High: Apollo High School
Source: Thompson Homes. This data may not be complete. We recommend contacting the local school district to confirm school assignments for this home.
