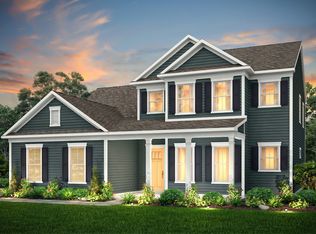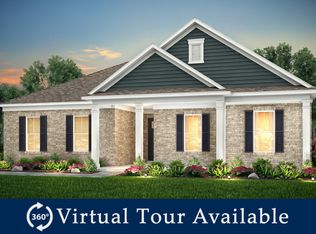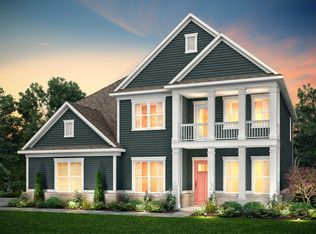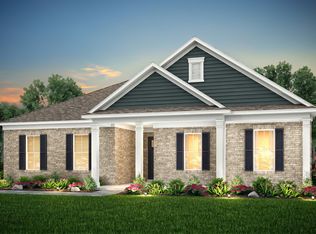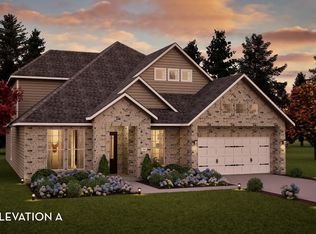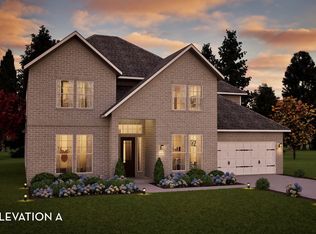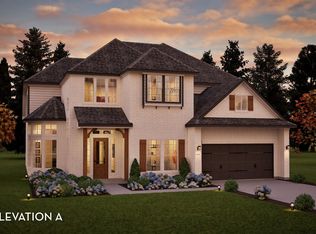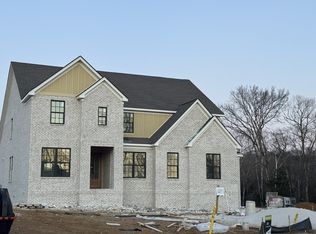Buildable plan: Vanderbilt, Fiddler's Glen, Arrington, TN 37014
Buildable plan
This is a floor plan you could choose to build within this community.
View move-in ready homesWhat's special
- 64 |
- 0 |
Travel times
Schedule tour
Select your preferred tour type — either in-person or real-time video tour — then discuss available options with the builder representative you're connected with.
Facts & features
Interior
Bedrooms & bathrooms
- Bedrooms: 4
- Bathrooms: 4
- Full bathrooms: 3
- 1/2 bathrooms: 1
Interior area
- Total interior livable area: 3,205 sqft
Video & virtual tour
Property
Parking
- Total spaces: 2
- Parking features: Garage
- Garage spaces: 2
Features
- Levels: 2.0
- Stories: 2
Construction
Type & style
- Home type: SingleFamily
- Property subtype: Single Family Residence
Condition
- New Construction
- New construction: Yes
Details
- Builder name: JW Homes
Community & HOA
Community
- Subdivision: Fiddler's Glen
Location
- Region: Arrington
Financial & listing details
- Price per square foot: $283/sqft
- Date on market: 2/7/2026
About the community
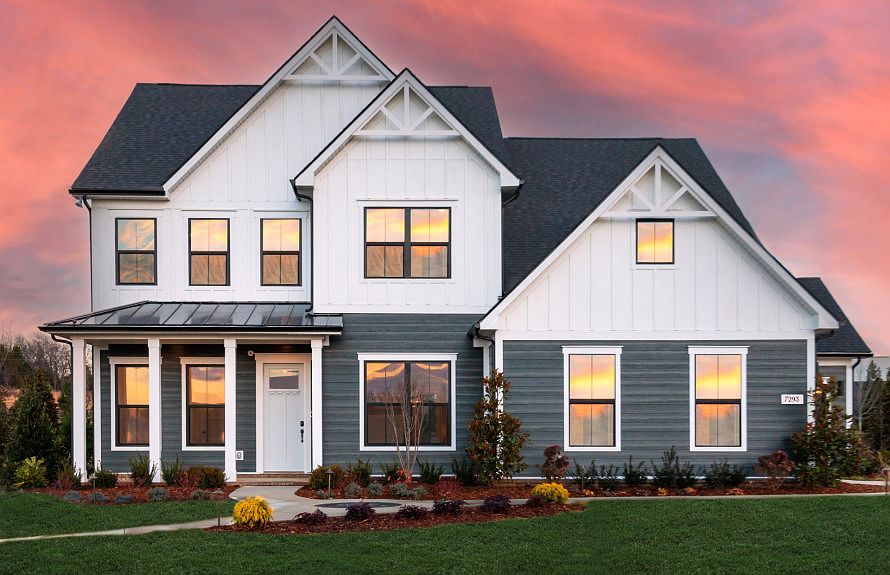
Source: John Wieland Homes
Contact builder

By pressing Contact builder, you agree that Zillow Group and other real estate professionals may call/text you about your inquiry, which may involve use of automated means and prerecorded/artificial voices and applies even if you are registered on a national or state Do Not Call list. You don't need to consent as a condition of buying any property, goods, or services. Message/data rates may apply. You also agree to our Terms of Use.
Learn how to advertise your homesEstimated market value
$901,800
$857,000 - $947,000
$5,208/mo
Price history
| Date | Event | Price |
|---|---|---|
| 2/27/2025 | Price change | $905,990+0.6%$283/sqft |
Source: | ||
| 8/4/2024 | Price change | $900,900+2.3%$281/sqft |
Source: | ||
| 6/13/2024 | Price change | $880,990+1.1%$275/sqft |
Source: | ||
| 4/3/2024 | Price change | $870,990+1.2%$272/sqft |
Source: | ||
| 2/4/2024 | Price change | $860,990+1.2%$269/sqft |
Source: | ||
Public tax history
Monthly payment
Neighborhood: 37014
Nearby schools
GreatSchools rating
- 8/10College Grove Elementary SchoolGrades: PK-5Distance: 4.9 mi
- 7/10Fred J Page Middle SchoolGrades: 6-8Distance: 3.8 mi
- 9/10Fred J Page High SchoolGrades: 9-12Distance: 3.9 mi
Schools provided by the builder
- Elementary: Fred J Page Middle School
- District: Williamson County School District
Source: John Wieland Homes. This data may not be complete. We recommend contacting the local school district to confirm school assignments for this home.
