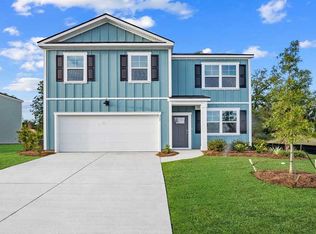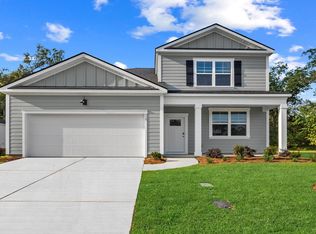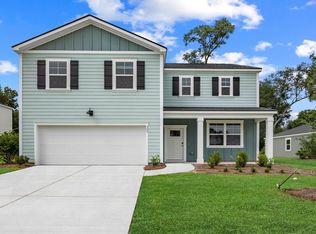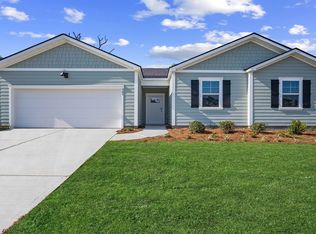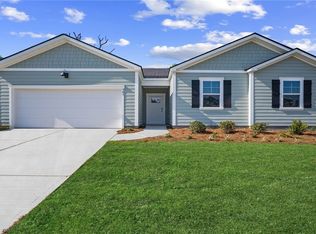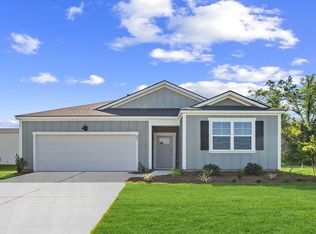Buildable plan: Cali, Fernhill Farms, Statesboro, GA 30461
Buildable plan
This is a floor plan you could choose to build within this community.
View move-in ready homesWhat's special
- 33 |
- 2 |
Travel times
Schedule tour
Select your preferred tour type — either in-person or real-time video tour — then discuss available options with the builder representative you're connected with.
Facts & features
Interior
Bedrooms & bathrooms
- Bedrooms: 4
- Bathrooms: 2
- Full bathrooms: 2
Interior area
- Total interior livable area: 1,774 sqft
Video & virtual tour
Property
Parking
- Total spaces: 2
- Parking features: Garage
- Garage spaces: 2
Features
- Levels: 1.0
- Stories: 1
Construction
Type & style
- Home type: SingleFamily
- Property subtype: Single Family Residence
Condition
- New Construction
- New construction: Yes
Details
- Builder name: D.R. Horton
Community & HOA
Community
- Subdivision: Fernhill Farms
Location
- Region: Statesboro
Financial & listing details
- Price per square foot: $184/sqft
- Date on market: 12/27/2025
About the community
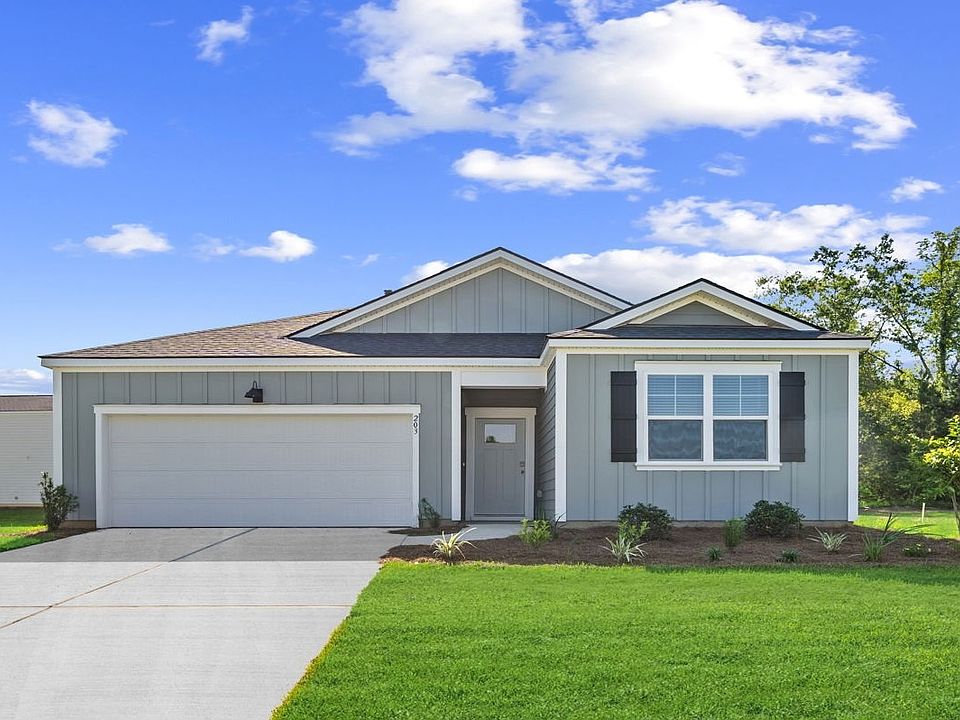
Source: DR Horton
10 homes in this community
Available homes
| Listing | Price | Bed / bath | Status |
|---|---|---|---|
| 319 Royal Fern Lane | $320,990 | 4 bed / 3 bath | Available |
| 321 Royal Fern Lane | $325,990 | 3 bed / 2 bath | Available |
| 317 Royal Fern Lane | $334,990 | 4 bed / 3 bath | Available |
| 309 Royal Fern Ln | $339,990 | 4 bed / 3 bath | Available |
| 305 Royal Fern Lane | $349,990 | 5 bed / 3 bath | Available |
| 107 Fernhill Drive | $359,990 | 5 bed / 4 bath | Available |
| 313 Royal Fern Ln | $364,990 | 4 bed / 2 bath | Available |
| 315 Royal Fern Lane | $374,990 | 5 bed / 4 bath | Available |
| 301 Royal Fern Lane | $334,990 | 4 bed / 2 bath | Pending |
| 203 Boston Fern Lane | $352,990 | 5 bed / 3 bath | Pending |
Source: DR Horton
Contact builder

By pressing Contact builder, you agree that Zillow Group and other real estate professionals may call/text you about your inquiry, which may involve use of automated means and prerecorded/artificial voices and applies even if you are registered on a national or state Do Not Call list. You don't need to consent as a condition of buying any property, goods, or services. Message/data rates may apply. You also agree to our Terms of Use.
Learn how to advertise your homesEstimated market value
Not available
Estimated sales range
Not available
$2,213/mo
Price history
| Date | Event | Price |
|---|---|---|
| 12/2/2025 | Price change | $325,990-4.4%$184/sqft |
Source: | ||
| 8/27/2025 | Price change | $340,990-2.8%$192/sqft |
Source: | ||
| 5/17/2025 | Price change | $350,990-4.1%$198/sqft |
Source: | ||
| 3/25/2025 | Listed for sale | $365,990-4.9%$206/sqft |
Source: | ||
| 1/22/2025 | Listing removed | $384,990$217/sqft |
Source: | ||
Public tax history
Monthly payment
Neighborhood: 30461
Nearby schools
GreatSchools rating
- 6/10Mattie Lively Elementary SchoolGrades: PK-5Distance: 1.4 mi
- 5/10William James Middle SchoolGrades: 6-8Distance: 2 mi
- 4/10Statesboro High SchoolGrades: PK,9-12Distance: 3.2 mi
Schools provided by the builder
- Elementary: Mattie Lively Elementary School
- Middle: William James Middle
- High: Statesboro High School
- District: Bulloch County Schools
Source: DR Horton. This data may not be complete. We recommend contacting the local school district to confirm school assignments for this home.
