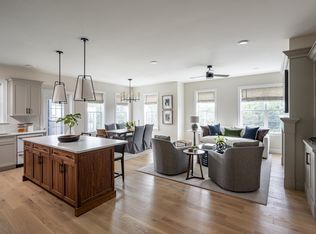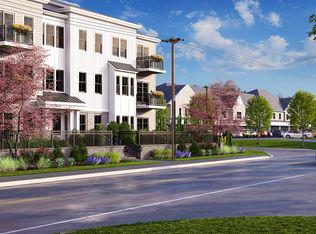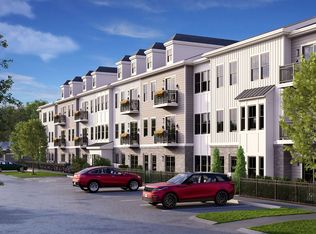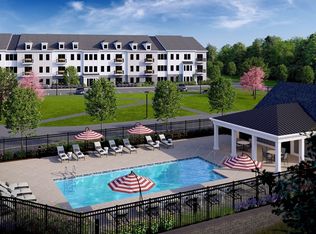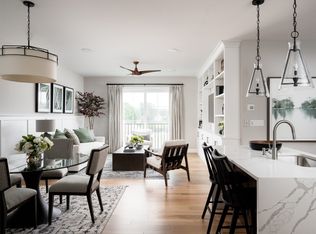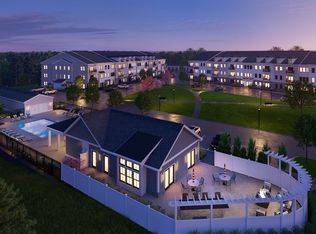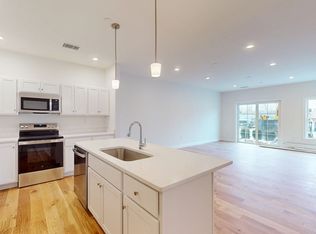Floor plan: Breeze, Featherwinds, Halifax, MA 02338
Buildable plan
This is a floor plan you could choose to build within this community.
View move-in ready homesWhat's special
- 100 |
- 3 |
Travel times
Schedule tour
Select your preferred tour type — either in-person or real-time video tour — then discuss available options with the builder representative you're connected with.
Facts & features
Interior
Bedrooms & bathrooms
- Bedrooms: 1
- Bathrooms: 1
- Full bathrooms: 1
Heating
- Electric, Heat Pump
Cooling
- Central Air
Features
- Wired for Data, Walk-In Closet(s)
Interior area
- Total interior livable area: 1,027 sqft
Video & virtual tour
Property
Parking
- Parking features: Detached
Features
- Levels: 1.0
- Stories: 1
- Patio & porch: Deck, Patio
Construction
Type & style
- Home type: Condo
- Property subtype: Condominium
Materials
- Roof: Asphalt
Condition
- New Construction
- New construction: Yes
Details
- Builder name: Thorndike Development
Community & HOA
Community
- Security: Fire Sprinkler System
- Senior community: Yes
- Subdivision: Featherwinds
Location
- Region: Halifax
Financial & listing details
- Price per square foot: $427/sqft
- Date on market: 11/26/2025
About the community
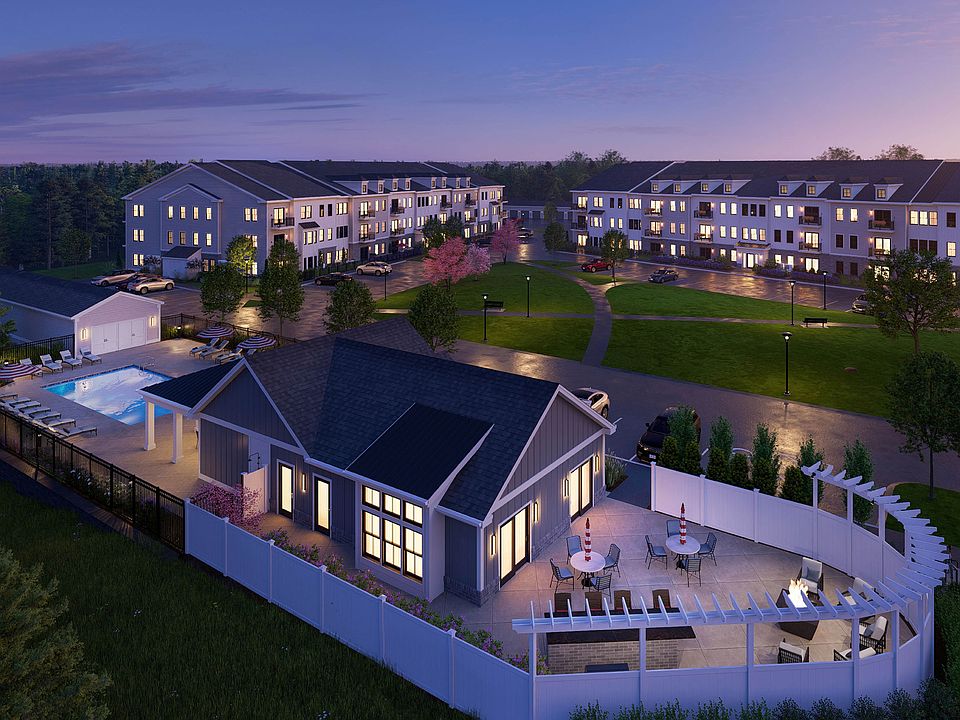
Source: Thorndike Development
8 homes in this community
Available homes
| Listing | Price | Bed / bath | Status |
|---|---|---|---|
| 266 Monponsett St #1105 | $445,500 | 1 bed / 1 bath | Available |
| 266 Monponsett St #1208 | $452,500 | 1 bed / 1 bath | Available |
| 266 Monponsett St #1103 | $459,000 | 1 bed / 1 bath | Available |
| 266 Monponsett St #302 | $502,000 | 2 bed / 2 bath | Available |
| 265 Monponsett St #2203 | $544,000 | 2 bed / 2 bath | Available |
| 266 Monponsett St #1209 | $558,000 | 2 bed / 2 bath | Available |
| 266 Monponsett St #1101 | $559,000 | 2 bed / 2 bath | Available |
| 266 Monponsett St #1201 | $574,000 | 2 bed / 2 bath | Available |
Source: Thorndike Development
Contact builder

By pressing Contact builder, you agree that Zillow Group and other real estate professionals may call/text you about your inquiry, which may involve use of automated means and prerecorded/artificial voices and applies even if you are registered on a national or state Do Not Call list. You don't need to consent as a condition of buying any property, goods, or services. Message/data rates may apply. You also agree to our Terms of Use.
Learn how to advertise your homesEstimated market value
Not available
Estimated sales range
Not available
$2,787/mo
Price history
| Date | Event | Price |
|---|---|---|
| 9/18/2025 | Price change | $439,000+12.9%$427/sqft |
Source: | ||
| 12/7/2024 | Price change | $389,000-1%$379/sqft |
Source: | ||
| 9/30/2024 | Listed for sale | $393,000$383/sqft |
Source: | ||
Public tax history
Monthly payment
Neighborhood: 02338
Nearby schools
GreatSchools rating
- 7/10Halifax Elementary SchoolGrades: K-6Distance: 0.8 mi
- 4/10Silver Lake Regional Middle SchoolGrades: 7-8Distance: 3.4 mi
- 7/10Silver Lake Regional High SchoolGrades: 9-12Distance: 3.3 mi
