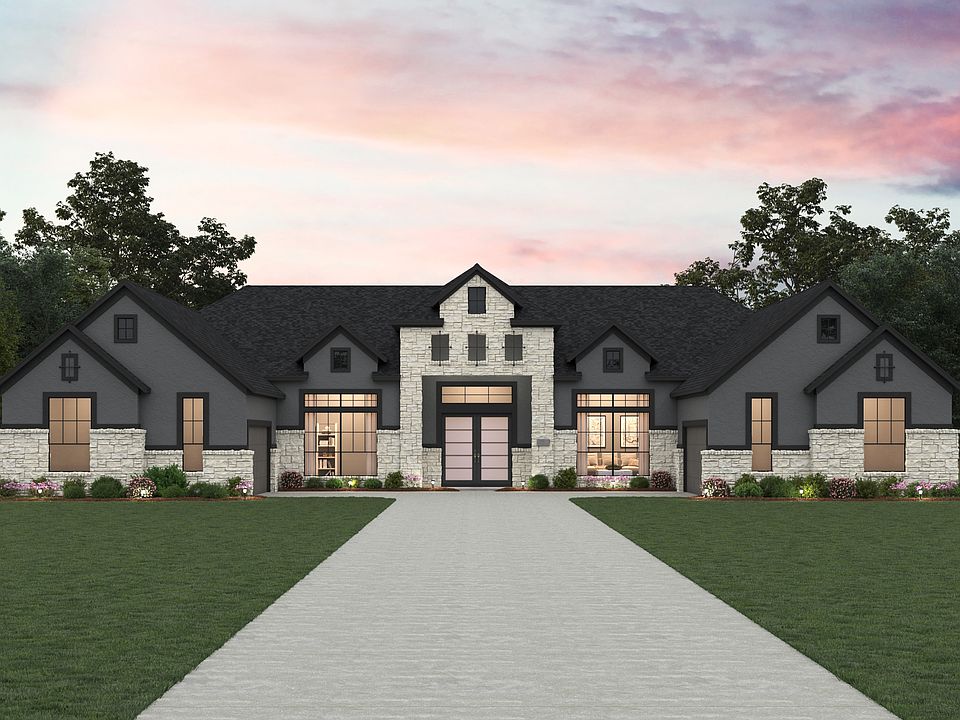Introducing The Montana-a sophisticated 3,159 sq. ft. single-story home designed for modern luxury and functionality. This thoughtfully crafted home features 3 bedrooms, 3.5 bathrooms, a study, a media room, and a covered outdoor living area, offering an exceptional balance of style and comfort.
Elegant Interior & Thoughtful Design
The chef's kitchen is a standout, featuring double waterfall islands and a prep kitchen conveniently located adjacent to the pantry.
The primary suite is a private retreat with a spa-inspired wet room that includes a soaking tub and shower, as well as a walk-in closet with space for a stackable washer/dryer and direct access to the utility room.
Secondary bedrooms each include walk-in closets and private ensuite bathrooms, ensuring comfort for family and guests.
Additional Features & Customization Options
A 3-car garage offers ample storage and parking space.
Personalize your home with optional features such as:
A 4th bedroom and 4th bathroom for additional space.
Sliding glass doors in the family room to enhance indoor-outdoor living.
An outdoor fireplace for added ambiance on the covered patio.
Elegant double front doors for a grand entrance.
Nestled in the brand-new acreage community of Feathergrass in Georgetown, The Montana seamlessly blends elegance with everyday comfort. Welcome home!
from $899,990
Buildable plan: Montana, Feathergrass, Florence, TX 76527
3beds
3,159sqft
Single Family Residence
Built in 2025
-- sqft lot
$890,300 Zestimate®
$285/sqft
$-- HOA
Buildable plan
This is a floor plan you could choose to build within this community.
View move-in ready homesWhat's special
Private ensuite bathroomsDouble waterfall islandsPrep kitchenSoaking tubOutdoor fireplaceWalk-in closetUtility room
Call: (254) 527-6096
- 29 |
- 5 |
Travel times
Schedule tour
Select your preferred tour type — either in-person or real-time video tour — then discuss available options with the builder representative you're connected with.
Facts & features
Interior
Bedrooms & bathrooms
- Bedrooms: 3
- Bathrooms: 4
- Full bathrooms: 3
- 1/2 bathrooms: 1
Interior area
- Total interior livable area: 3,159 sqft
Video & virtual tour
Property
Parking
- Total spaces: 3
- Parking features: Garage
- Garage spaces: 3
Features
- Levels: 1.0
- Stories: 1
Construction
Type & style
- Home type: SingleFamily
- Property subtype: Single Family Residence
Condition
- New Construction
- New construction: Yes
Details
- Builder name: Chesmar Homes Austin
Community & HOA
Community
- Subdivision: Feathergrass
Location
- Region: Florence
Financial & listing details
- Price per square foot: $285/sqft
- Date on market: 9/23/2025
About the community
Welcome to Feathergrass, an exclusive luxury pocket community offering acreage homesites nestled just outside the heart of Georgetown, TX. This thoughtfully designed neighborhood provides the perfect blend of space, convenience, and serenity.
If you're searching for new homes in Georgetown, Feathergrass offers a unique opportunity to build your dream home with easy access to Ronald Reagan Blvd, and a short drive to shopping, dining, and entertainment.
Families will love that Feathergrass is zoned to Georgetown ISD, including Ford Elementary and Benold Middle School, known for its strong academic programs, supportive teachers, and a variety of extracurricular activities. Whether your kids are just starting school or preparing for the future, they'll have the resources and opportunities to thrive in this highly regarded district.
If you're looking for new construction homes in Georgetown, TX or a peaceful retreat with modern conveniences, Feathergrass delivers. Our single-family semi-customizable homes are designed with high-end finishes, energy-efficient features, and plenty of room to grow.
Interested in learning more? Tour our model, The Reese, or join our VIP list by texting 'FEATHER' to 717171 to stay up to date on all things Feathergrass.
Your new home is waiting at Feathergrass-Georgetown's newest luxury community. Let's build something extraordinary together.
Source: Chesmar Homes
