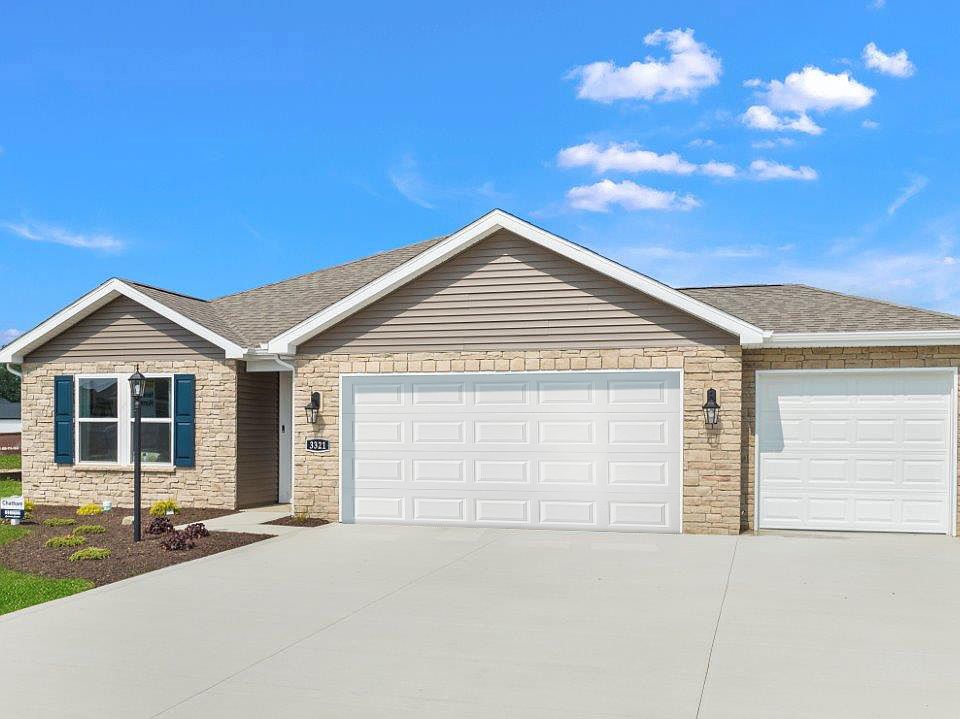Welcome to the Elm, a spacious and versatile plan offering 2,415 square feet of comfortable living space. This Thoughtfully designed two-story home features 5 bedrooms, 3 bathrooms, and a convenient 2 or 3 car garage.
Step into an open and inviting layout perfect for both relaxation and entertainment. The Elm boasts a well-appointed kitchen with ample counter space and a large pantry, ideal for home cooks and gatherings. The adjoining dining area and expansive family room create a seamless flow, making it easy to enjoy time with family and friends. Upstairs, you'll find generously sized bedrooms, including a serene primary suite with a private bathroom. With options for various elevations, exterior materials, and more, the Elm offers flexibility to match your style and needs.
All D.R. Horton Fort Wayne homes include our Americas Smart Home® Technology which allows you to monitor and control your home from your couch or from 500 miles away and connect to your home with your smartphone, tablet, or computer.
Embrace a new level of comfort and modern living with the Elm!
Photos representative of plan only and may vary as built.
New construction
from $334,900
Buildable plan: ELM, Fawn Creek Estates, Waterloo, IN 46793
5beds
2,415sqft
Single Family Residence
Built in 2025
-- sqft lot
$334,900 Zestimate®
$139/sqft
$-- HOA
Buildable plan
This is a floor plan you could choose to build within this community.
View move-in ready homesWhat's special
Serene primary suiteGenerously sized bedroomsExpansive family roomOpen and inviting layoutSpacious and versatileAmple counter spaceWell-appointed kitchen
Call: (567) 529-5320
- 16 |
- 0 |
Travel times
Schedule tour
Select your preferred tour type — either in-person or real-time video tour — then discuss available options with the builder representative you're connected with.
Facts & features
Interior
Bedrooms & bathrooms
- Bedrooms: 5
- Bathrooms: 3
- Full bathrooms: 3
Interior area
- Total interior livable area: 2,415 sqft
Video & virtual tour
Property
Parking
- Total spaces: 2
- Parking features: Garage
- Garage spaces: 2
Features
- Levels: 2.0
- Stories: 2
Construction
Type & style
- Home type: SingleFamily
- Property subtype: Single Family Residence
Condition
- New Construction
- New construction: Yes
Details
- Builder name: D.R. Horton
Community & HOA
Community
- Subdivision: Fawn Creek Estates
Location
- Region: Waterloo
Financial & listing details
- Price per square foot: $139/sqft
- Date on market: 7/22/2025
About the community
Welcome to Fawn Creek Estates, a new home community in the charming town of Waterloo, IN.
Located at 3321 Sika Trail, this neighborhood features modern ranch and two-story homes with seven distinct floor plans ranging from 1,501 to over 2,600 square feet.
Each home is thoughtfully designed with open-concept layouts and flexible spaces to fit your lifestyle. With 3 to 5 bedrooms, options for basements, and available 3-car garages on select homesites, you'll find the room you need for gathering, working, or relaxing at home.
Outside, enjoy sodded and landscaped front yards that offer instant curb appeal. Select homes include expanded outdoor living areas, perfect for enjoying Indiana's changing seasons. Whether it's morning coffee on the porch or evening grilling on the patio, there's space to enjoy it all.
Stay connected with Home is Connected®. Our industry-leading suite of smart home features. From controlling your lights and thermostat to securing your home remotely, this technology makes everyday tasks easier, safer, and more efficient.
Beyond your doorstep, Fawn Creek Estates is located directly across from DeKalb High School and Middle School, making school drop-offs a breeze. You'll also enjoy nearby recreation like the Auburn/Waterloo Bike Path for walking or biking, Francis Thomson Park, and Waterloo's own Antique Mall. Quick access to I-69 connects you to the broader region, including shopping and dining in Auburn and nearby attractions throughout Northeast Indiana.
Come home to comfort, convenience, and small-town charm at Fawn Creek Estates in Waterloo. Call or text today to schedule your tour and explore your new home options!
Source: DR Horton

