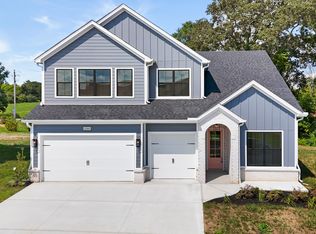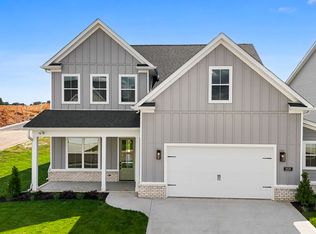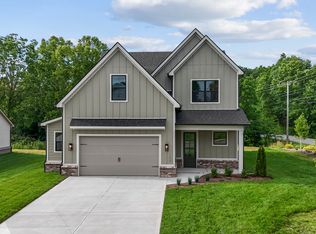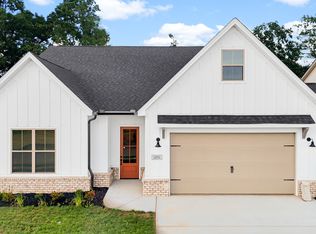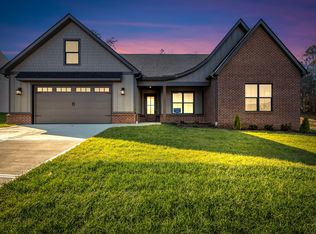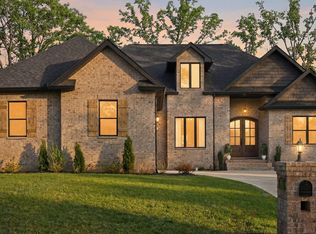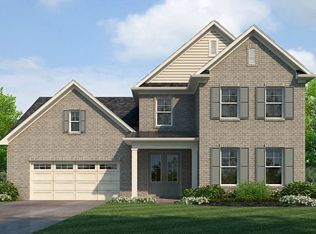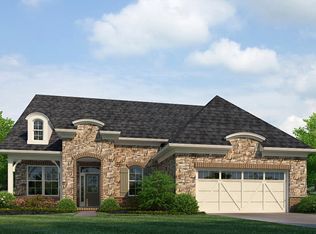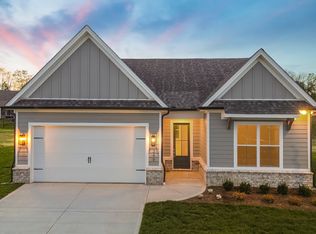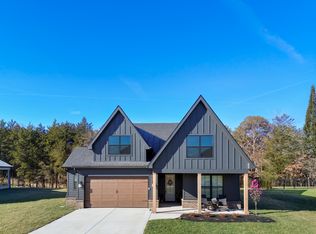Buildable plan: The Magnolia, Farmstead, Lenoir City, TN 37772
Buildable plan
This is a floor plan you could choose to build within this community.
View move-in ready homesWhat's special
- 393 |
- 17 |
Travel times
Schedule tour
Select your preferred tour type — either in-person or real-time video tour — then discuss available options with the builder representative you're connected with.
Facts & features
Interior
Bedrooms & bathrooms
- Bedrooms: 4
- Bathrooms: 3
- Full bathrooms: 3
Heating
- Natural Gas, Electric, Heat Pump
Cooling
- Central Air
Features
- Walk-In Closet(s)
- Windows: Double Pane Windows
- Has fireplace: Yes
Interior area
- Total interior livable area: 3,122 sqft
Video & virtual tour
Property
Parking
- Total spaces: 2
- Parking features: Attached
- Attached garage spaces: 2
Features
- Levels: 2.0
- Stories: 2
- Patio & porch: Patio
Construction
Type & style
- Home type: SingleFamily
- Property subtype: Single Family Residence
Materials
- Brick, Stone, Other, Vinyl Siding, Wood Siding, Other, Shingle Siding
- Roof: Asphalt
Condition
- New Construction
- New construction: Yes
Details
- Builder name: Turner Homes
Community & HOA
Community
- Subdivision: Farmstead
HOA
- Has HOA: Yes
- HOA fee: $34 monthly
Location
- Region: Lenoir City
Financial & listing details
- Price per square foot: $219/sqft
- Date on market: 1/5/2026
About the community
Source: Turner Homes
Contact builder
By pressing Contact builder, you agree that Zillow Group and other real estate professionals may call/text you about your inquiry, which may involve use of automated means and prerecorded/artificial voices and applies even if you are registered on a national or state Do Not Call list. You don't need to consent as a condition of buying any property, goods, or services. Message/data rates may apply. You also agree to our Terms of Use.
Learn how to advertise your homesEstimated market value
Not available
Estimated sales range
Not available
$3,441/mo
Price history
| Date | Event | Price |
|---|---|---|
| 1/17/2026 | Price change | $682,500+5%$219/sqft |
Source: Turner Homes Report a problem | ||
| 4/11/2025 | Listed for sale | $650,000-8.5%$208/sqft |
Source: Turner Homes Report a problem | ||
| 12/6/2023 | Listing removed | -- |
Source: Turner Homes Report a problem | ||
| 7/6/2023 | Listed for sale | $710,000$227/sqft |
Source: Turner Homes Report a problem | ||
Public tax history
Monthly payment
Neighborhood: 37772
Nearby schools
GreatSchools rating
- 8/10Highland Park Elementary SchoolGrades: PK-4Distance: 2.2 mi
- 7/10North Middle SchoolGrades: 5-8Distance: 4.6 mi
- 6/10Loudon High SchoolGrades: 9-12Distance: 9.6 mi
Schools provided by the builder
- Elementary: Loudon Elementary School
- Middle: Fort Loudoun Middle School
- High: Loudon High School
- District: Loudon County Schools
Source: Turner Homes. This data may not be complete. We recommend contacting the local school district to confirm school assignments for this home.
