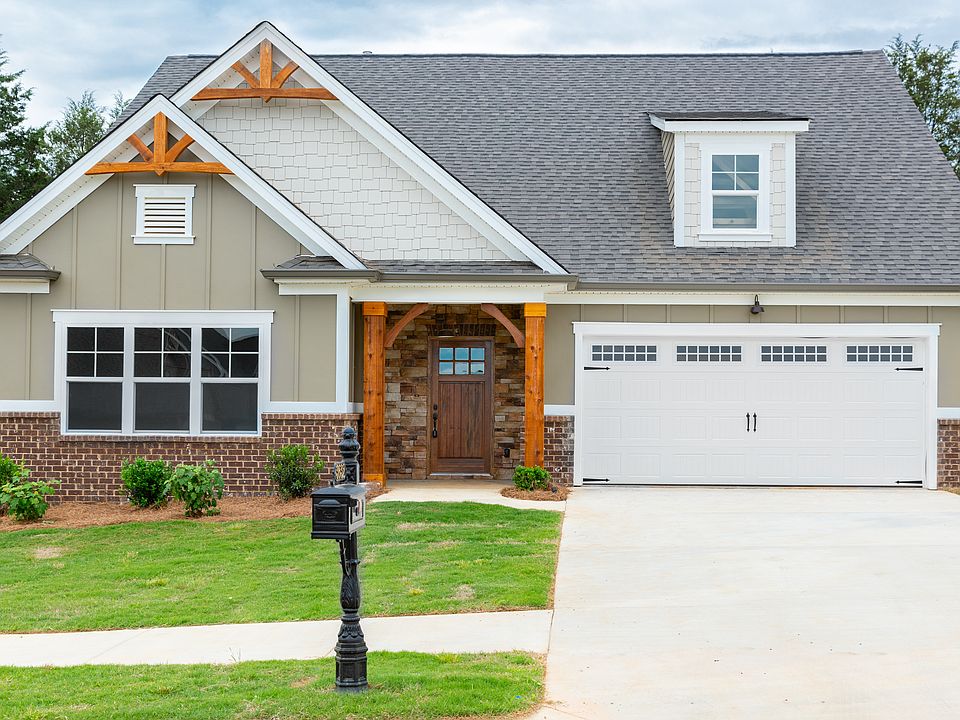Welcome home to one of the newest home plans designed by Pratt Home Buiilders: The New Haven. This classic yet timeless home plan is designed for multi-generational living with intentional features and layout choices to make it last. Walking in the front door, you'll enter in the foyer where you'll be able to use the dedicated study and across from that will be the two guest bedrooms that share a full bathroom. Continuing down the hall past the staircase, imagine the awesome entertaining you'll be doing in this grand, open-concept great room with your dining area and over-sized kitchen. From here you can walk out to your cozy patio to enjoy your morning coffee, or enter your master bedroom with a huge walk-in closet. This home plan also features a drop zone between the garage and great room where you can leave your muddy shoes and access your laundry room as well. Space to organize everyone's items is definitely a priority with this design! Lastly, when you head upstairs, you'll appreciate the bonus space, study area , extra bedroom and full bathroom with a walk out attic space as well! The New Haven is designed with growth in mind.
from $562,900
Buildable plan: The New Haven, The Farms at Creekside, Ooltewah, TN 37363
4beds
2,921sqft
Single Family Residence
Built in 2025
-- sqft lot
$-- Zestimate®
$193/sqft
$65/mo HOA
Buildable plan
This is a floor plan you could choose to build within this community.
View move-in ready homes- 41 |
- 4 |
Travel times
Schedule tour
Select your preferred tour type — either in-person or real-time video tour — then discuss available options with the builder representative you're connected with.
Select a date
Facts & features
Interior
Bedrooms & bathrooms
- Bedrooms: 4
- Bathrooms: 3
- Full bathrooms: 3
Interior area
- Total interior livable area: 2,921 sqft
Video & virtual tour
Property
Parking
- Total spaces: 2
- Parking features: Garage
- Garage spaces: 2
Features
- Levels: 2.0
- Stories: 2
Construction
Type & style
- Home type: SingleFamily
- Property subtype: Single Family Residence
Condition
- New Construction
- New construction: Yes
Details
- Builder name: Pratt Home Builders
Community & HOA
Community
- Subdivision: The Farms at Creekside
HOA
- Has HOA: Yes
- HOA fee: $65 monthly
Location
- Region: Ooltewah
Financial & listing details
- Price per square foot: $193/sqft
- Date on market: 3/9/2025
About the community
Views
The Farms at Creekside is located just off Ooltewah-Ringgold Road in Apison, Tennessee so it falls into the sought-after Apison Elementary School Zone. Conveniently located to the Interstate for a quick trip to downtown Chattanooga or Knoxville but tucked away in the shadow of White Oak Mountain so there are beautiful panoramic tree views. The Farms at Creekside by Pratt Home Builders is "between" the Apison and Collegedale areas and East Brainerd, so is just minutes from Cambridge Square's Mom-and-Pop eateries, charming boutiques, and more, and just a short drive to Hamilton Place Mall. The community itself offers a luxurious setting with abundant natural views and is gently rolling and walkable with spacious, level homesites. Single level homes and two story homes featuring both main bedroom up and main bedroom down are available. Prices starting in the mid 400s.
Source: Pratt Home Builders

