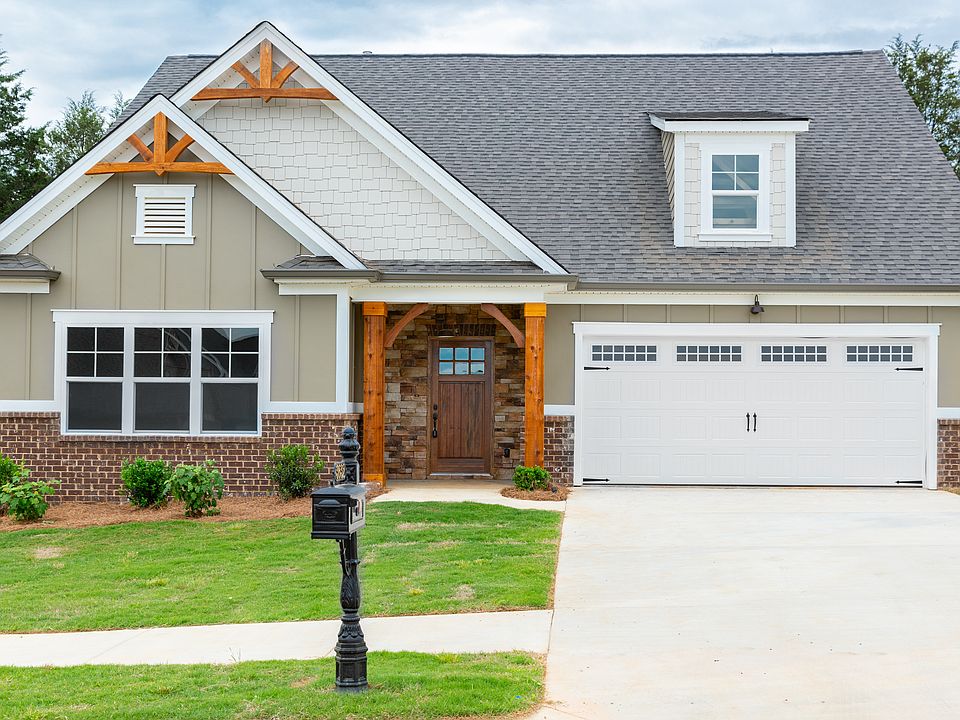The Lynden is just the perfect home in every way! A large foyer opens up to a formal dining room for entertaining and a powder room for guests. At the end of the foyer, in a large open area, is the kitchen, an island with breakfast nook and the great room with fireplace. The kitchen is a chef's dream with not only a closet pantry but a large butler's pantry as well. A huge drop zone between the garage and great room serves as an for muddy shoes, kids backpacks, grocery unloading area or a pet area. A patio off the great room is a great place for relaxing or grilling out.
Please Note: The base price listed for this home is the lowest cost this plan can be built on a homesite available at the time of this listing.
It does not include any upgrades, site premiums, or structural changes.
Any home completed or in the process of being built from this base plan will have some or all of the above-listed changes and therefore will be listed at a higher cost than the base plan cost listed above.
Pratt Home Builders believes the best home buyers are informed home buyers and looks forward to finding the home that fits both your lifestyle and your budget.
from $521,900
Buildable plan: The Lynden, The Farms at Creekside, Ooltewah, TN 37363
3beds
2,602sqft
Single Family Residence
Built in 2025
-- sqft lot
$-- Zestimate®
$201/sqft
$65/mo HOA
Buildable plan
This is a floor plan you could choose to build within this community.
View move-in ready homesWhat's special
Island with breakfast nookDrop zoneGreat room with fireplacePowder roomLarge foyerCloset pantryFormal dining room
- 1 |
- 1 |
Travel times
Schedule tour
Select your preferred tour type — either in-person or real-time video tour — then discuss available options with the builder representative you're connected with.
Select a date
Facts & features
Interior
Bedrooms & bathrooms
- Bedrooms: 3
- Bathrooms: 3
- Full bathrooms: 2
- 1/2 bathrooms: 1
Heating
- Electric, Heat Pump
Cooling
- Central Air
Features
- Walk-In Closet(s)
- Has fireplace: Yes
Interior area
- Total interior livable area: 2,602 sqft
Video & virtual tour
Property
Parking
- Total spaces: 2
- Parking features: Attached
- Attached garage spaces: 2
Features
- Levels: 2.0
- Stories: 2
Construction
Type & style
- Home type: SingleFamily
- Property subtype: Single Family Residence
Condition
- New Construction
- New construction: Yes
Details
- Builder name: Pratt Home Builders
Community & HOA
Community
- Subdivision: The Farms at Creekside
HOA
- Has HOA: Yes
- HOA fee: $65 monthly
Location
- Region: Ooltewah
Financial & listing details
- Price per square foot: $201/sqft
- Date on market: 2/18/2025
About the community
Views
The Farms at Creekside is located just off Ooltewah-Ringgold Road in Apison, Tennessee so it falls into the sought-after Apison Elementary School Zone. Conveniently located to the Interstate for a quick trip to downtown Chattanooga or Knoxville but tucked away in the shadow of White Oak Mountain so there are beautiful panoramic tree views. The Farms at Creekside by Pratt Home Builders is "between" the Apison and Collegedale areas and East Brainerd, so is just minutes from Cambridge Square's Mom-and-Pop eateries, charming boutiques, and more, and just a short drive to Hamilton Place Mall. The community itself offers a luxurious setting with abundant natural views and is gently rolling and walkable with spacious, level homesites. Single level homes and two story homes featuring both main bedroom up and main bedroom down are available. Prices starting in the mid 400s.
Source: Pratt Home Builders

