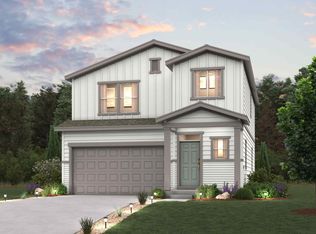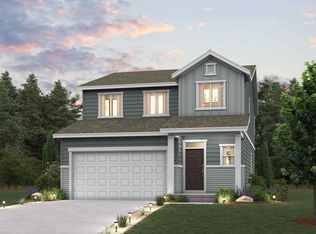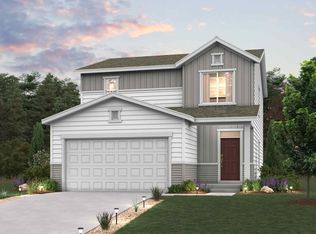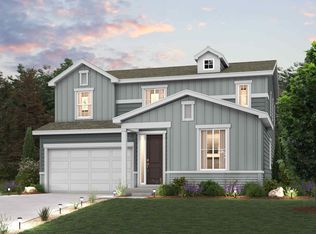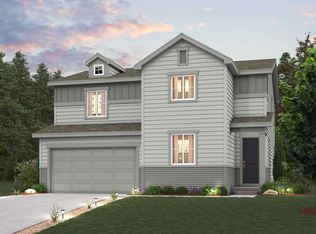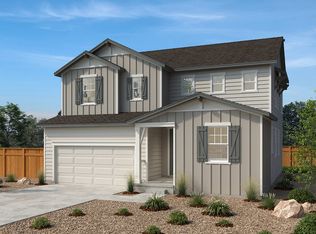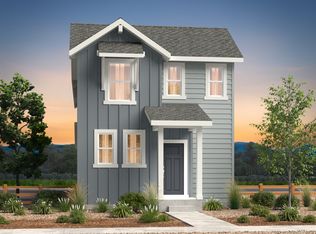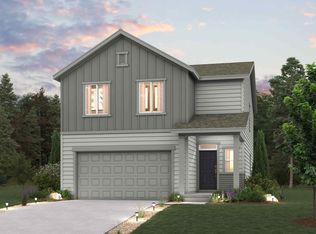Buildable plan: Livingston | Residence 39103, Farmlore, Brighton, CO 80601
Buildable plan
This is a floor plan you could choose to build within this community.
View move-in ready homesWhat's special
- 90 |
- 1 |
Travel times
Schedule tour
Select your preferred tour type — either in-person or real-time video tour — then discuss available options with the builder representative you're connected with.
Facts & features
Interior
Bedrooms & bathrooms
- Bedrooms: 3
- Bathrooms: 2
- Full bathrooms: 2
Interior area
- Total interior livable area: 1,933 sqft
Video & virtual tour
Property
Parking
- Total spaces: 2
- Parking features: Garage
- Garage spaces: 2
Construction
Type & style
- Home type: SingleFamily
- Property subtype: Single Family Residence
Condition
- New Construction
- New construction: Yes
Details
- Builder name: Century Communities
Community & HOA
Community
- Subdivision: Farmlore
Location
- Region: Brighton
Financial & listing details
- Price per square foot: $282/sqft
- Date on market: 1/19/2026
About the community

NterNow - CO
NterNow - COSource: Century Communities
11 homes in this community
Available homes
| Listing | Price | Bed / bath | Status |
|---|---|---|---|
| 2171 Barnwood Drive | $454,990 | 3 bed / 3 bath | Available |
| 2163 Barnwood Drive | $504,990 | 4 bed / 3 bath | Available |
| 2147 Barnwood Drive | $514,990 | 4 bed / 3 bath | Available |
| 1462 Farmstead Street | $539,990 | 3 bed / 3 bath | Available |
| 1446 Farmstead Street | $541,990 | 3 bed / 3 bath | Available |
| 1351 Orchard Street | $579,990 | 3 bed / 2 bath | Available |
| 1398 Farmstead Street | $579,990 | 3 bed / 2 bath | Available |
| 1430 Farmstead Street | $579,990 | 4 bed / 3 bath | Available |
| 1383 Orchard Street | $589,990 | 4 bed / 3 bath | Available |
| 1382 Farmstead Street | $619,990 | 4 bed / 3 bath | Available |
| 1367 Orchard Street | $604,990 | 4 bed / 3 bath | Pending |
Source: Century Communities
Contact builder

By pressing Contact builder, you agree that Zillow Group and other real estate professionals may call/text you about your inquiry, which may involve use of automated means and prerecorded/artificial voices and applies even if you are registered on a national or state Do Not Call list. You don't need to consent as a condition of buying any property, goods, or services. Message/data rates may apply. You also agree to our Terms of Use.
Learn how to advertise your homesEstimated market value
Not available
Estimated sales range
Not available
$2,775/mo
Price history
| Date | Event | Price |
|---|---|---|
| 4/25/2025 | Price change | $544,990+0.9%$282/sqft |
Source: | ||
| 1/3/2025 | Price change | $539,990+1.9%$279/sqft |
Source: | ||
| 12/10/2024 | Price change | $529,990+1%$274/sqft |
Source: | ||
| 12/5/2024 | Price change | $524,990+1%$272/sqft |
Source: | ||
| 8/16/2024 | Listed for sale | $519,990$269/sqft |
Source: | ||
Public tax history
NterNow - CO
NterNow - COSource: Century CommunitiesMonthly payment
Neighborhood: 80601
Nearby schools
GreatSchools rating
- 4/10Henderson Elementary SchoolGrades: PK-5Distance: 3.1 mi
- 4/10Prairie View Middle SchoolGrades: 6-8Distance: 3.2 mi
- 5/10Riverdale Ridge High SchoolGrades: 9-12Distance: 4.2 mi
