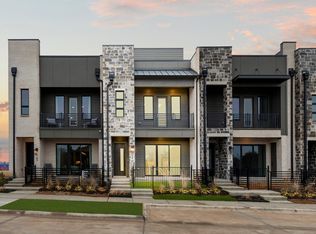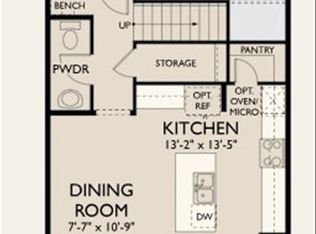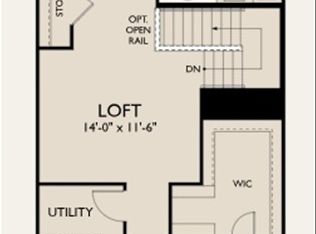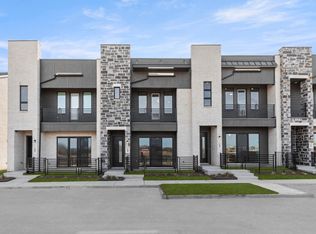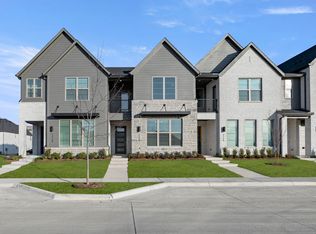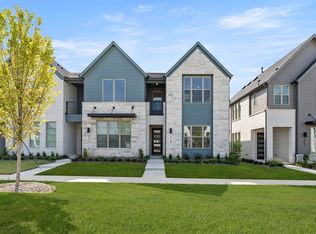Buildable plan: Johnson, The Farm, Allen, TX 75013
Buildable plan
This is a floor plan you could choose to build within this community.
View move-in ready homesWhat's special
- 68 |
- 2 |
Travel times
Schedule tour
Select your preferred tour type — either in-person or real-time video tour — then discuss available options with the builder representative you're connected with.
Facts & features
Interior
Bedrooms & bathrooms
- Bedrooms: 3
- Bathrooms: 3
- Full bathrooms: 2
- 1/2 bathrooms: 1
Heating
- Natural Gas, Forced Air
Cooling
- Central Air
Features
- Wet Bar, Walk-In Closet(s)
- Windows: Double Pane Windows
Interior area
- Total interior livable area: 2,077 sqft
Video & virtual tour
Property
Parking
- Total spaces: 2
- Parking features: Attached, Detached
- Attached garage spaces: 2
Features
- Levels: 2.0
- Stories: 2
- Patio & porch: Deck, Patio
Construction
Type & style
- Home type: Townhouse
- Property subtype: Townhouse
Materials
- Other, Brick, Stone
- Roof: Composition
Condition
- New Construction
- New construction: Yes
Details
- Builder name: Ashton Woods
Community & HOA
Community
- Security: Fire Sprinkler System
- Subdivision: The Farm
Location
- Region: Allen
Financial & listing details
- Price per square foot: $262/sqft
- Date on market: 12/9/2025
About the community
Your Home. Your Timeline.
At Ashton Woods, great design is at the heart of every home we build. From flexible floor plans to curated finishes, our homes are thoughtfully crafted to reflect your lifestyle and priorities. Whether you're ready to move quickly or looking to...Source: Ashton Woods Homes
1 home in this community
Homes based on this plan
| Listing | Price | Bed / bath | Status |
|---|---|---|---|
| 1187 Doris May Dr | $517,000 | 3 bed / 3 bath | Move-in ready |
Source: Ashton Woods Homes
Contact builder

By pressing Contact builder, you agree that Zillow Group, its affiliates, and other real estate professionals may call/text you about your inquiry, which may involve use of automated means and prerecorded/artificial voices and applies even if you are registered on a national or state Do Not Call list. You don't need to consent as a condition of buying any property, goods, or services. Message/data rates may apply. You also agree to our Terms of Use. We may share with this builder information about homes you've recently viewed to help them understand what you're looking for in a home.
Learn how to advertise your homesEstimated market value
Not available
Estimated sales range
Not available
$3,026/mo
Price history
| Date | Event | Price |
|---|---|---|
| 12/16/2025 | Price change | $543,990+0.9%$262/sqft |
Source: | ||
| 5/6/2025 | Price change | $538,990-7.1%$260/sqft |
Source: | ||
| 11/2/2024 | Price change | $580,000+8%$279/sqft |
Source: | ||
| 10/29/2024 | Price change | $536,990-2.4%$259/sqft |
Source: | ||
| 6/3/2024 | Price change | $549,990+0.9%$265/sqft |
Source: | ||
Public tax history
Your Home. Your Timeline.
At Ashton Woods, great design is at the heart of every home we build. From flexible floor plans to curated finishes, our homes are thoughtfully crafted to reflect your lifestyle and priorities. Whether you're ready to move quickly or looking to...Source: Ashton WoodsMonthly payment
Neighborhood: 75013
Nearby schools
GreatSchools rating
- 10/10Beverly Cheatham Elementary SchoolGrades: PK-6Distance: 0.9 mi
- 9/10Walter & Lois Curtis Middle SchoolGrades: 7-8Distance: 4.3 mi
- 8/10Allen High SchoolGrades: 9-12Distance: 2.6 mi
Schools provided by the builder
- Elementary: Cheatham Elementary School
- Middle: Curtis Middle School
- High: Allen High School
- District: Allen
Source: Ashton Woods Homes. This data may not be complete. We recommend contacting the local school district to confirm school assignments for this home.
