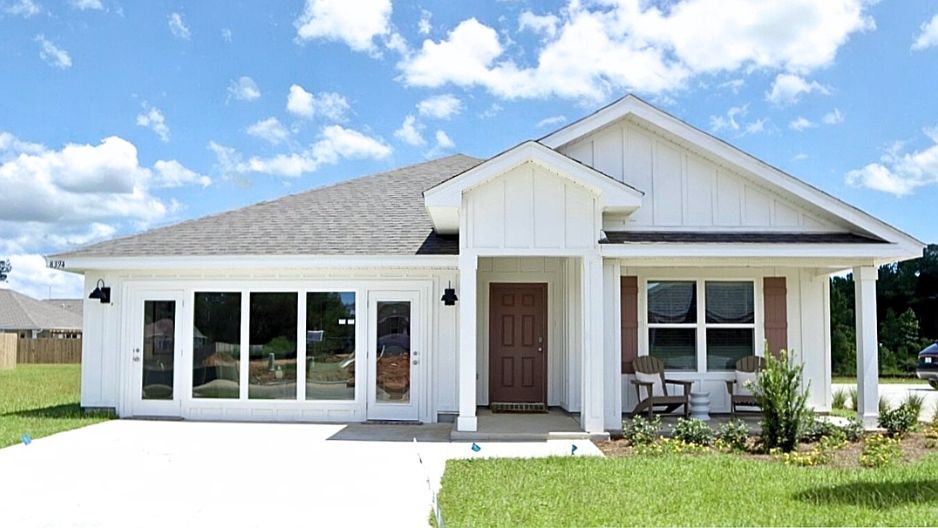Introducing the Ozark Plan!
Just under 2,500 square feet, this beautiful two- story home offers 4-bedrooms with 3-bathrooms, a 2-car garage, and a seamless open layout. As you enter the home on the first floor, you are met with the foyer featuring a full bathroom and first additional bedroom perfect for guests. Walking past the foyer is a large open concept living space including the kitchen, living room and dining space. The kitchen includes quartz countertops, under mount sink, smooth top range, stainless steel appliances, pantry, stylish shaker cabinetry, and a center island. With natural light and nearby covered patio access, the living and dining area are integrated perfectly.
Towards the back of the main living space is the primary bedroom. This bedroom is a spacious and relaxing space that includes an attached primary bathroom. The double vanity, separate toilet, shower and walk-in closet will provide a haven of relaxation.
Returning to the foyer you will find stairs leading to the 2nd floor. Additional bedroom 2 and 3 are both located on the 2nd floor with a gorgeous full bathroom. This bathroom features dual vanities, a soaking tub, and toilet. You will also find a second living space to use however best fits your needs.
Each home is built with our Smart Home Connected package. This plan is designed with modern amenities and the convenience of everyday life in mind.
We invite you to schedule a personal tour of our Ozark in Fallschase at Pathstone. Please reach
New construction
from $429,900
Buildable plan: The Ozark, Fallschase at Pathstone, Pensacola, FL 32526
4beds
2,415sqft
Single Family Residence
Built in 2025
-- sqft lot
$428,800 Zestimate®
$178/sqft
$-- HOA
Buildable plan
This is a floor plan you could choose to build within this community.
View move-in ready homesWhat's special
Center islandSecond living spaceQuartz countertopsOpen layoutCovered patio accessNatural lightStainless steel appliances
- 53 |
- 6 |
Travel times
Facts & features
Interior
Bedrooms & bathrooms
- Bedrooms: 4
- Bathrooms: 3
- Full bathrooms: 3
Interior area
- Total interior livable area: 2,415 sqft
Property
Parking
- Total spaces: 2
- Parking features: Garage
- Garage spaces: 2
Features
- Levels: 2.0
- Stories: 2
Construction
Type & style
- Home type: SingleFamily
- Property subtype: Single Family Residence
Condition
- New Construction
- New construction: Yes
Details
- Builder name: D.R. Horton
Community & HOA
Community
- Subdivision: Fallschase at Pathstone
Location
- Region: Pensacola
Financial & listing details
- Price per square foot: $178/sqft
- Date on market: 6/11/2025
About the community
Welcome to Fallschase at Pathstone, a beautiful new home community in Pensacola, Florida, offering a perfect mix of comfort, convenience, and style. Located off Nine Mile Road, this community provides quick access to Interstate 10, downtown Pensacola, and the stunning white sands of Pensacola Beach.
Fallschase at Pathstone features popular D.R. Horton floorplans— designed to suit a variety of lifestyles and needs. Each home includes high-end interior finishes such as stainless steel appliances, quartz countertops, shaker-style cabinetry, and durable wood-look vinyl plank flooring throughout the main living areas.
Residents will enjoy fantastic community amenities, including a refreshing pool and a playground—perfect for families looking to relax, connect, and enjoy the Florida sunshine.
All homes are equipped with D.R. Horton's Home is Connected® smart home technology package, featuring integrated devices like the Amazon Echo Dot, Smart Switch, and Honeywell Thermostat—designed to keep you connected and in control.
If you're searching for new construction homes in Pensacola, FL, with top-tier finishes, smart features, and family-friendly amenities, Fallschase at Pathstone is the ideal choice.
Contact our expert Sales Agents today to schedule your personal tour and discover why Fallschase at Pathstone is one of Pensacola's most sought-after communities.
Source: DR Horton

