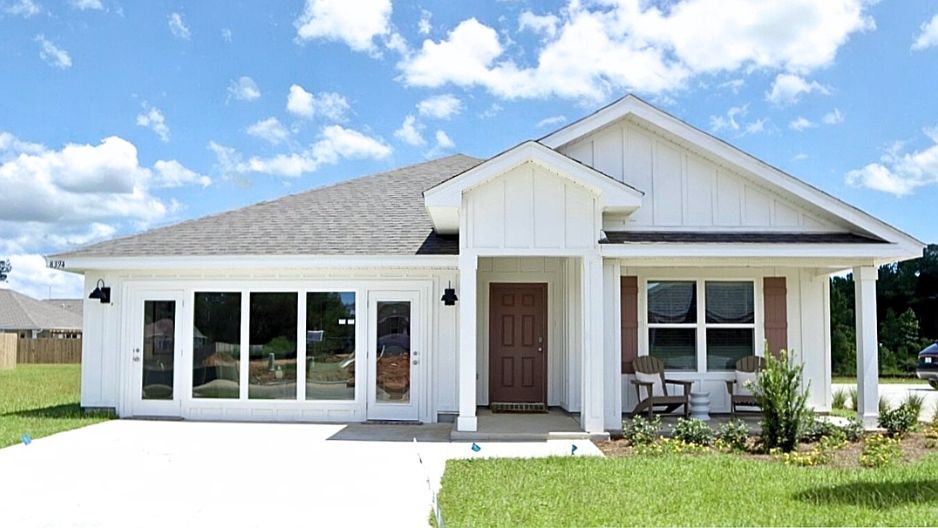The Cali plan presents an elegantly crafted residence featuring four bedrooms and two bathrooms, characterized by an open layout ideal for hosting gatherings. Upon entry, one is greeted by exquisite, engineered vinyl plank flooring that extends throughout the common areas and bathrooms, while the bedrooms are adorned with carpeting. The kitchen boasts stunning quartz countertops complemented by an undermount sink, a full suite of stainless-steel appliances, a generous island bar for additional seating, and a convenient corner pantry. The dining area provides a view of the kitchen and offers seamless access to the back porch.
The primary bedroom includes a sizable walk-in closet and an adjoining bathroom that showcases a double quartz vanity, a spacious shower, and a linen closet. Bedrooms two and three are situated at the front of the home, each featuring walk-in closets and sharing a well-appointed full guest bathroom in the hallway. Bedroom four, which also includes a walk-in closet, is conveniently located near the laundry room, and could serve as an excellent office space. Additionally, this home features a serene covered back porch and a generous yard, making it an ideal setting for entertaining.
Each home is built with our Smart Home Connected package. This plan is designed with modern amenities and the convenience of everyday life in mind. Schedule your tour of the Cali today! The Smart Home Connected package includes a KwikSet keyless entry, Skybell doorbell, automa
New construction
from $356,900
Buildable plan: The Cali, Fallschase at Pathstone, Pensacola, FL 32526
4beds
1,787sqft
Single Family Residence
Built in 2025
-- sqft lot
$-- Zestimate®
$200/sqft
$-- HOA
Buildable plan
This is a floor plan you could choose to build within this community.
View move-in ready homesWhat's special
Generous island barCorner pantryQuartz countertopsDouble quartz vanityCovered back porchSpacious showerGenerous yard
- 39 |
- 1 |
Travel times
Facts & features
Interior
Bedrooms & bathrooms
- Bedrooms: 4
- Bathrooms: 2
- Full bathrooms: 2
Interior area
- Total interior livable area: 1,787 sqft
Video & virtual tour
Property
Parking
- Total spaces: 2
- Parking features: Garage
- Garage spaces: 2
Features
- Levels: 1.0
- Stories: 1
Construction
Type & style
- Home type: SingleFamily
- Property subtype: Single Family Residence
Condition
- New Construction
- New construction: Yes
Details
- Builder name: D.R. Horton
Community & HOA
Community
- Subdivision: Fallschase at Pathstone
Location
- Region: Pensacola
Financial & listing details
- Price per square foot: $200/sqft
- Date on market: 6/16/2025
About the community
Welcome to Fallschase at Pathstone, a beautiful new home community in Pensacola, Florida, offering a perfect mix of comfort, convenience, and style. Located off Nine Mile Road, this community provides quick access to Interstate 10, downtown Pensacola, and the stunning white sands of Pensacola Beach.
Fallschase at Pathstone features popular D.R. Horton floorplans— designed to suit a variety of lifestyles and needs. Each home includes high-end interior finishes such as stainless steel appliances, quartz countertops, shaker-style cabinetry, and durable wood-look vinyl plank flooring throughout the main living areas.
Residents will enjoy fantastic community amenities, including a refreshing pool and a playground—perfect for families looking to relax, connect, and enjoy the Florida sunshine.
All homes are equipped with D.R. Horton's Home is Connected® smart home technology package, featuring integrated devices like the Amazon Echo Dot, Smart Switch, and Honeywell Thermostat—designed to keep you connected and in control.
If you're searching for new construction homes in Pensacola, FL, with top-tier finishes, smart features, and family-friendly amenities, Fallschase at Pathstone is the ideal choice.
Contact our expert Sales Agents today to schedule your personal tour and discover why Fallschase at Pathstone is one of Pensacola's most sought-after communities.
Source: DR Horton

