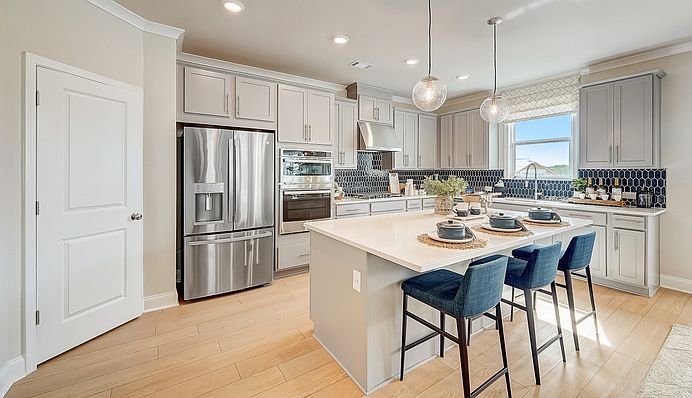The Sumner is a beautifully designed home that brings together space, flexibility, and comfort to meet the needs of today's modern lifestyles. With five bedrooms, four and a half bathrooms, a study, flex room, and loft, this spacious layout offers room to live, work, and grow. As you enter through the foyer, you're welcomed by a private study and flexible space that can be tailored to fit your routine. The heart of the home is the expansive great room, featuring a standard fireplace and optional built-ins, all flowing into the open kitchen with a chef's island, abundant cabinet space, pantry, and casual dining area that looks out to the patio and backyard. Upstairs, the loft provides additional space to relax or play, while two secondary bedrooms share a connected bathroom and another includes a private bathroom. The primary suite offers a luxurious escape with dual sinks, a walk-in shower, and an oversized walk-in closet that can optionally connect to the laundry room. With available upgrades including a chef's kitchen, sunroom, and screened outdoor living, the Sumner is designed to adapt beautifully to your everyday life.
Special offer
from $541,990
Buildable plan: Sumner, Falls Creek, Flowery Branch, GA 30542
5beds
3,504sqft
Single Family Residence
Built in 2025
-- sqft lot
$-- Zestimate®
$155/sqft
$-- HOA
Buildable plan
This is a floor plan you could choose to build within this community.
View move-in ready homesWhat's special
Standard fireplaceFlex roomCasual dining areaOversized walk-in closetPrivate bathroomDual sinksWalk-in shower
- 50 |
- 3 |
Travel times
Schedule tour
Select your preferred tour type — either in-person or real-time video tour — then discuss available options with the builder representative you're connected with.
Select a date
Facts & features
Interior
Bedrooms & bathrooms
- Bedrooms: 5
- Bathrooms: 5
- Full bathrooms: 4
- 1/2 bathrooms: 1
Interior area
- Total interior livable area: 3,504 sqft
Video & virtual tour
Property
Parking
- Total spaces: 2
- Parking features: Garage
- Garage spaces: 2
Features
- Levels: 2.0
- Stories: 2
Construction
Type & style
- Home type: SingleFamily
- Property subtype: Single Family Residence
Condition
- New Construction
- New construction: Yes
Details
- Builder name: Taylor Morrison
Community & HOA
Community
- Subdivision: Falls Creek
Location
- Region: Flowery Branch
Financial & listing details
- Price per square foot: $155/sqft
- Date on market: 7/26/2025
About the community
Now selling—visit our new model home, open daily! Explore 188 single-family homes set in Flowery Branch, GA. Stunning nature escapes and picturesque landscapes surround this town, with a downtown area filled to the brim with charm and friendly residents. Come home to a prime location, exceptional amenities, stunning new homes and desirable features. Falls Creek truly has it all!
Find more reasons to love our new homes below.
Limited-time offer available
Ask us how to save on this home.Source: Taylor Morrison

