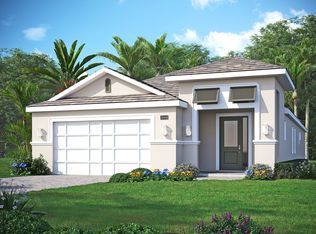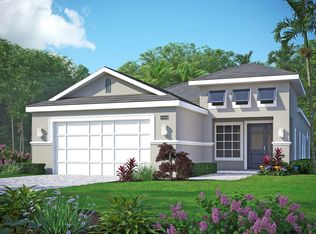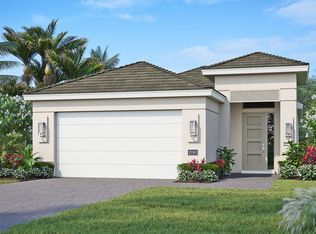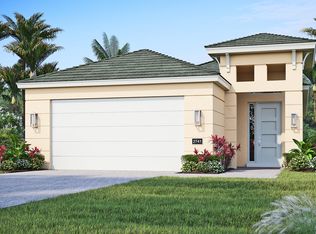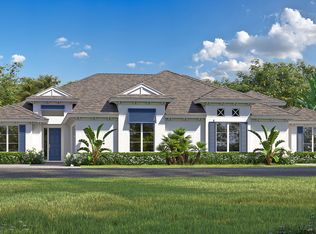Buildable plan: Beacon, The Falls at Grand Harbor, Vero Beach, FL 32967
Buildable plan
This is a floor plan you could choose to build within this community.
View move-in ready homesWhat's special
- 39 |
- 2 |
Travel times
Schedule tour
Select your preferred tour type — either in-person or real-time video tour — then discuss available options with the builder representative you're connected with.
Facts & features
Interior
Bedrooms & bathrooms
- Bedrooms: 3
- Bathrooms: 2
- Full bathrooms: 2
Features
- Walk-In Closet(s)
Interior area
- Total interior livable area: 1,893 sqft
Video & virtual tour
Property
Parking
- Total spaces: 2
- Parking features: Garage
- Garage spaces: 2
Features
- Levels: 1.0
- Stories: 1
Construction
Type & style
- Home type: SingleFamily
- Property subtype: Single Family Residence
Condition
- New Construction
- New construction: Yes
Details
- Builder name: GHO Homes
Community & HOA
Community
- Subdivision: The Falls at Grand Harbor
HOA
- Has HOA: Yes
- HOA fee: $601 monthly
Location
- Region: Vero Beach
Financial & listing details
- Price per square foot: $360/sqft
- Date on market: 11/23/2025
About the community
Source: GHO Homes
4 homes in this community
Available homes
| Listing | Price | Bed / bath | Status |
|---|---|---|---|
| 2184 Falls Mnr | $791,990 | 3 bed / 2 bath | Move-in ready |
| 2148 Falls Mnr | $819,900 | 3 bed / 2 bath | Move-in ready |
| 2147 Falls Manor | $699,900 | 3 bed / 2 bath | Available |
| 2144 Falls Manor | $762,881 | 3 bed / 2 bath | Available |
Source: GHO Homes
Contact builder

By pressing Contact builder, you agree that Zillow Group and other real estate professionals may call/text you about your inquiry, which may involve use of automated means and prerecorded/artificial voices and applies even if you are registered on a national or state Do Not Call list. You don't need to consent as a condition of buying any property, goods, or services. Message/data rates may apply. You also agree to our Terms of Use.
Learn how to advertise your homesEstimated market value
Not available
Estimated sales range
Not available
$4,469/mo
Price history
| Date | Event | Price |
|---|---|---|
| 6/25/2025 | Price change | $681,490+1.5%$360/sqft |
Source: | ||
| 7/9/2024 | Price change | $671,490+1.5%$355/sqft |
Source: | ||
| 1/30/2024 | Listed for sale | $661,490$349/sqft |
Source: | ||
Public tax history
Monthly payment
Neighborhood: 32967
Nearby schools
GreatSchools rating
- 6/10Dodgertown Elementary SchoolGrades: PK-5Distance: 1.6 mi
- 7/10Gifford Middle SchoolGrades: 6-8Distance: 0.7 mi
- 5/10Vero Beach High SchoolGrades: 9-12Distance: 3.6 mi
