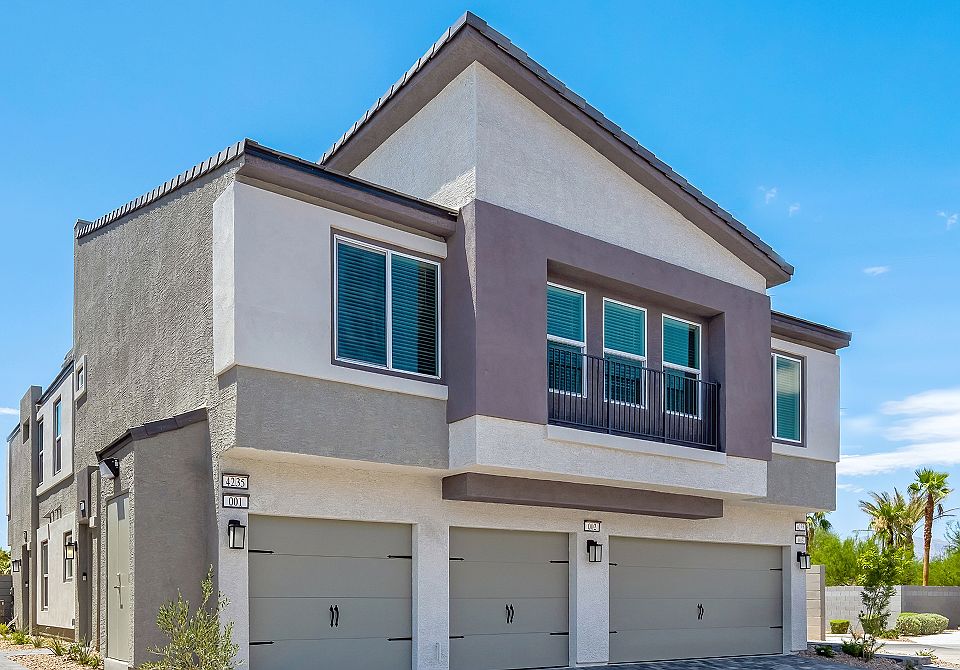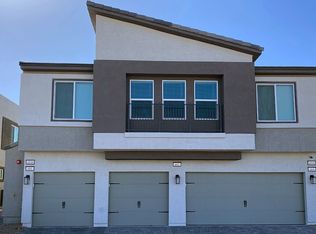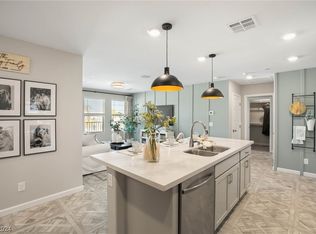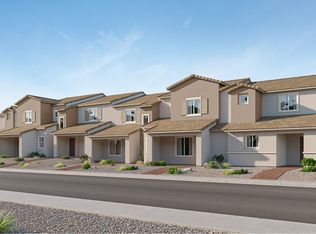Buildable plan: Paxton, Falcon Ridge, Las Vegas, NV 89115
Buildable plan
This is a floor plan you could choose to build within this community.
View move-in ready homesWhat's special
- 388 |
- 19 |
Travel times
Schedule tour
Select your preferred tour type — either in-person or real-time video tour — then discuss available options with the builder representative you're connected with.
Facts & features
Interior
Bedrooms & bathrooms
- Bedrooms: 3
- Bathrooms: 3
- Full bathrooms: 2
- 1/2 bathrooms: 1
Interior area
- Total interior livable area: 1,468 sqft
Property
Parking
- Total spaces: 2
- Parking features: Garage
- Garage spaces: 2
Features
- Levels: 2.0
- Stories: 2
Construction
Type & style
- Home type: Townhouse
- Property subtype: Townhouse
Condition
- New Construction
- New construction: Yes
Details
- Builder name: Lennar
Community & HOA
Community
- Subdivision: Falcon Ridge
Location
- Region: Las Vegas
Financial & listing details
- Price per square foot: $224/sqft
- Date on market: 12/17/2025
About the community

Source: Lennar Homes
1 home in this community
Available homes
| Listing | Price | Bed / bath | Status |
|---|---|---|---|
| 4241 Vivenda St #1 | $277,265 | 2 bed / 2 bath | Move-in ready |
Source: Lennar Homes
Contact builder

By pressing Contact builder, you agree that Zillow Group and other real estate professionals may call/text you about your inquiry, which may involve use of automated means and prerecorded/artificial voices and applies even if you are registered on a national or state Do Not Call list. You don't need to consent as a condition of buying any property, goods, or services. Message/data rates may apply. You also agree to our Terms of Use.
Learn how to advertise your homesEstimated market value
Not available
Estimated sales range
Not available
$1,960/mo
Price history
| Date | Event | Price |
|---|---|---|
| 11/22/2025 | Price change | $328,990+0.3%$224/sqft |
Source: | ||
| 11/11/2025 | Price change | $327,990+0.3%$223/sqft |
Source: | ||
| 10/7/2025 | Price change | $326,990-9.7%$223/sqft |
Source: | ||
| 6/3/2025 | Price change | $361,990+0.3%$247/sqft |
Source: | ||
| 4/1/2025 | Price change | $360,990+0.3%$246/sqft |
Source: | ||
Public tax history
Monthly payment
Neighborhood: Sunrise Manor
Nearby schools
GreatSchools rating
- 5/10Zel & Mary Lowman Elementary SchoolGrades: PK-5Distance: 0.1 mi
- 6/10Carroll M Johnston Middle SchoolGrades: 6-8Distance: 3.7 mi
- 2/10Mojave High SchoolGrades: 9-12Distance: 4.2 mi



