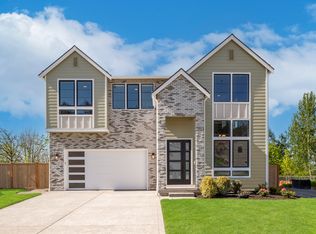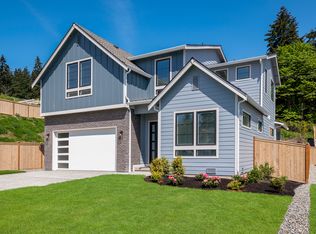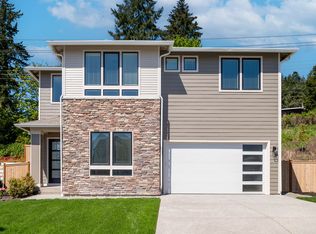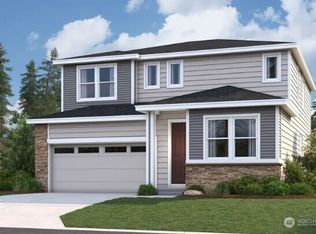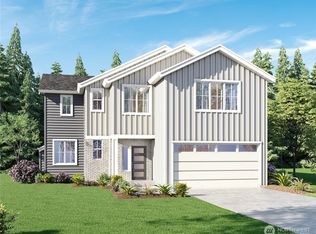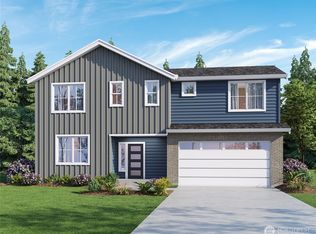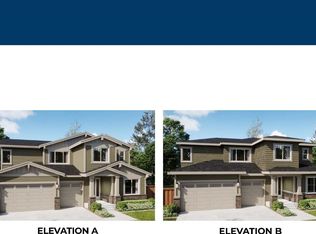Buildable plan: Braeburn, Falcon Ridge, Puyallup, WA 98371
Buildable plan
This is a floor plan you could choose to build within this community.
View move-in ready homesWhat's special
- 67 |
- 4 |
Travel times
Schedule tour
Select your preferred tour type — either in-person or real-time video tour — then discuss available options with the builder representative you're connected with.
Facts & features
Interior
Bedrooms & bathrooms
- Bedrooms: 4
- Bathrooms: 4
- Full bathrooms: 3
- 1/2 bathrooms: 1
Heating
- Electric, Heat Pump
Cooling
- Central Air
Features
- Wired for Data, Walk-In Closet(s)
- Windows: Double Pane Windows
- Has fireplace: Yes
Interior area
- Total interior livable area: 2,588 sqft
Video & virtual tour
Property
Parking
- Total spaces: 2
- Parking features: Attached
- Attached garage spaces: 2
Features
- Levels: 3.0
- Stories: 3
- Patio & porch: Patio
Construction
Type & style
- Home type: SingleFamily
- Property subtype: Single Family Residence
Materials
- Roof: Asphalt
Condition
- New Construction
- New construction: Yes
Details
- Builder name: Terrata Homes
Community & HOA
Community
- Security: Fire Sprinkler System
- Subdivision: Falcon Ridge
Location
- Region: Puyallup
Financial & listing details
- Price per square foot: $351/sqft
- Date on market: 11/20/2025
About the community
Source: Terrata Homes
Contact builder

By pressing Contact builder, you agree that Zillow Group and other real estate professionals may call/text you about your inquiry, which may involve use of automated means and prerecorded/artificial voices and applies even if you are registered on a national or state Do Not Call list. You don't need to consent as a condition of buying any property, goods, or services. Message/data rates may apply. You also agree to our Terms of Use.
Learn how to advertise your homesEstimated market value
Not available
Estimated sales range
Not available
$4,244/mo
Price history
| Date | Event | Price |
|---|---|---|
| 10/2/2025 | Price change | $908,900+1%$351/sqft |
Source: | ||
| 8/1/2025 | Price change | $899,900-4.8%$348/sqft |
Source: | ||
| 7/3/2025 | Price change | $944,900+1.1%$365/sqft |
Source: | ||
| 3/31/2025 | Price change | $934,900+1.1%$361/sqft |
Source: | ||
| 9/30/2024 | Price change | $924,900+1.1%$357/sqft |
Source: | ||
Public tax history
Monthly payment
Neighborhood: 98371
Nearby schools
GreatSchools rating
- 7/10Northwood Elementary SchoolGrades: K-6Distance: 0.9 mi
- 5/10Edgemont Jr High SchoolGrades: 6-9Distance: 1.3 mi
- 7/10Puyallup High SchoolGrades: 10-12Distance: 2.4 mi
Schools provided by the builder
- Elementary: Northwood Elementary School
- Middle: Edgemont Junior High School
- High: Puyallup High School
- District: Puyallup School District
Source: Terrata Homes. This data may not be complete. We recommend contacting the local school district to confirm school assignments for this home.
