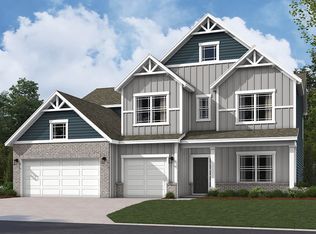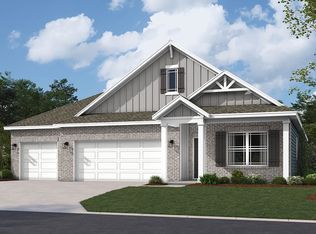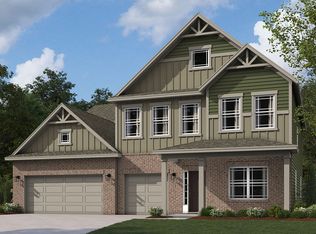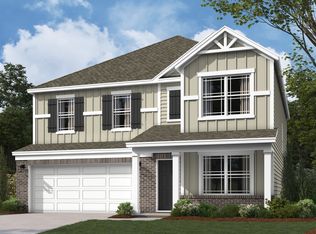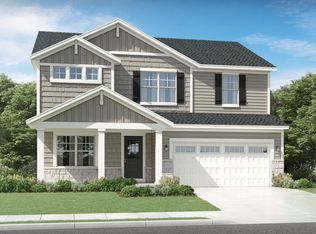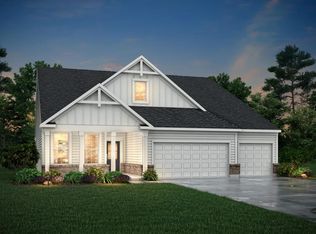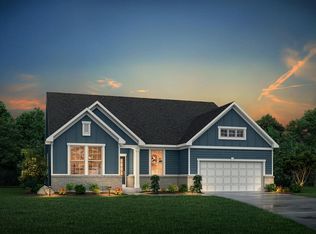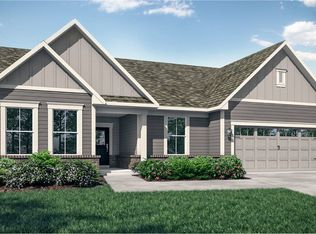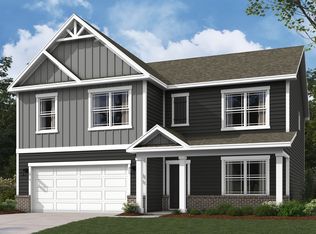Buildable plan: Fairfax, Fairwood, Plainfield, IN 46168
Buildable plan
This is a floor plan you could choose to build within this community.
View move-in ready homesWhat's special
- 77 |
- 3 |
Travel times
Schedule tour
Select your preferred tour type — either in-person or real-time video tour — then discuss available options with the builder representative you're connected with.
Facts & features
Interior
Bedrooms & bathrooms
- Bedrooms: 4
- Bathrooms: 3
- Full bathrooms: 3
Interior area
- Total interior livable area: 1,961 sqft
Video & virtual tour
Property
Parking
- Total spaces: 3
- Parking features: Garage
- Garage spaces: 3
Features
- Levels: 1.0
- Stories: 1
Construction
Type & style
- Home type: SingleFamily
- Property subtype: Single Family Residence
Condition
- New Construction
- New construction: Yes
Details
- Builder name: D.R. Horton
Community & HOA
Community
- Subdivision: Fairwood
Location
- Region: Plainfield
Financial & listing details
- Price per square foot: $221/sqft
- Date on market: 1/6/2026
About the community
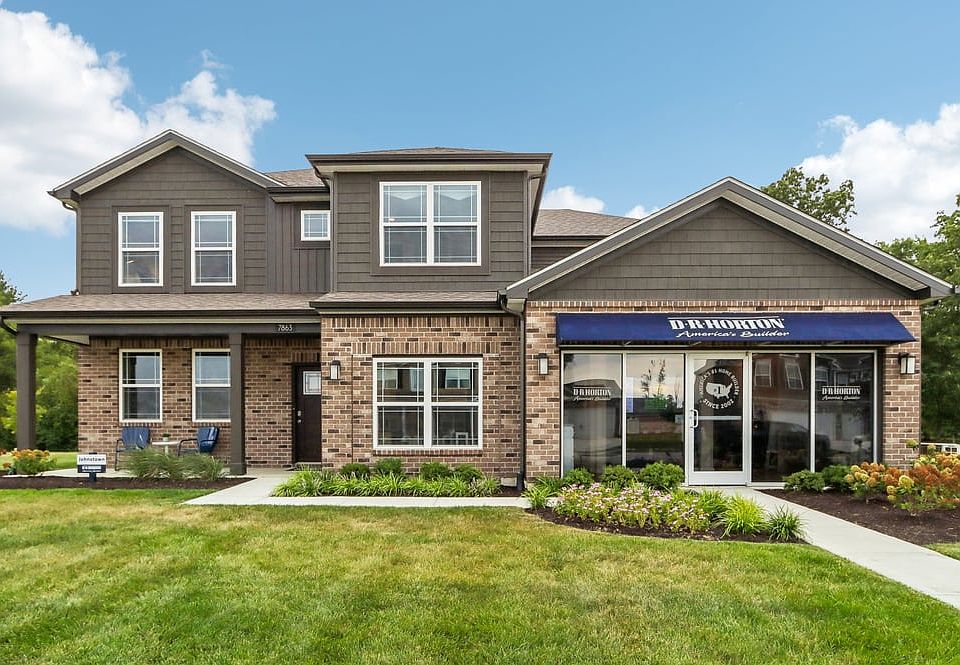
Source: DR Horton
1 home in this community
Available homes
| Listing | Price | Bed / bath | Status |
|---|---|---|---|
| 7873 Fairwood Blvd | $485,000 | 5 bed / 4 bath | Pending |
Source: DR Horton
Contact builder

By pressing Contact builder, you agree that Zillow Group and other real estate professionals may call/text you about your inquiry, which may involve use of automated means and prerecorded/artificial voices and applies even if you are registered on a national or state Do Not Call list. You don't need to consent as a condition of buying any property, goods, or services. Message/data rates may apply. You also agree to our Terms of Use.
Learn how to advertise your homesEstimated market value
Not available
Estimated sales range
Not available
$2,367/mo
Price history
| Date | Event | Price |
|---|---|---|
| 3/2/2025 | Price change | $434,000+1.2%$221/sqft |
Source: | ||
| 2/10/2025 | Price change | $429,000-0.2%$219/sqft |
Source: | ||
| 1/6/2025 | Price change | $430,000+4.9%$219/sqft |
Source: | ||
| 12/19/2024 | Price change | $410,000-0.7%$209/sqft |
Source: | ||
| 12/6/2024 | Price change | $413,000+0.7%$211/sqft |
Source: | ||
Public tax history
Monthly payment
Neighborhood: 46168
Nearby schools
GreatSchools rating
- 6/10Hickory Elementary SchoolGrades: K-4Distance: 1.8 mi
- 10/10Avon Middle School SouthGrades: 7-8Distance: 2.6 mi
- 10/10Avon High SchoolGrades: 9-12Distance: 0.9 mi
Schools provided by the builder
- Elementary: Willow Elementary
- Middle: Avon Middle School West
- High: Avon High School
- District: Avon Community School Corporation
Source: DR Horton. This data may not be complete. We recommend contacting the local school district to confirm school assignments for this home.
