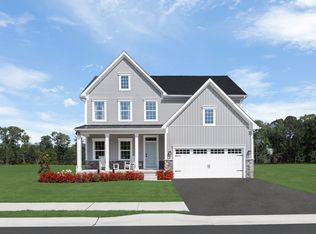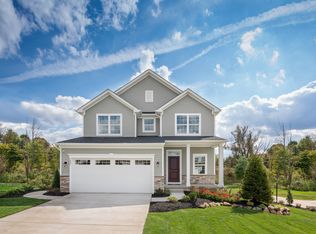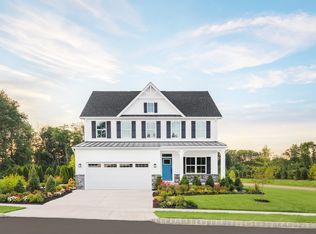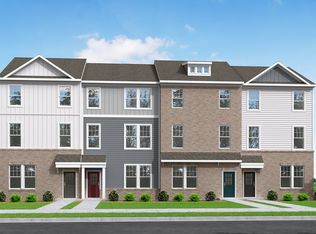Buildable plan: Hudson, Fairways, Richmond, VA 23223
Buildable plan
This is a floor plan you could choose to build within this community.
View move-in ready homesWhat's special
- 238 |
- 20 |
Travel times
Schedule tour
Select your preferred tour type — either in-person or real-time video tour — then discuss available options with the builder representative you're connected with.
Facts & features
Interior
Bedrooms & bathrooms
- Bedrooms: 4
- Bathrooms: 4
- Full bathrooms: 3
- 1/2 bathrooms: 1
Interior area
- Total interior livable area: 2,718 sqft
Video & virtual tour
Property
Parking
- Total spaces: 2
- Parking features: Attached
- Attached garage spaces: 2
Features
- Levels: 2.0
- Stories: 2
Construction
Type & style
- Home type: SingleFamily
- Property subtype: Single Family Residence
Condition
- New Construction
- New construction: Yes
Details
- Builder name: Ryan Homes
Community & HOA
Community
- Subdivision: Fairways
Location
- Region: Richmond
Financial & listing details
- Price per square foot: $188/sqft
- Date on market: 12/7/2025
About the community
Source: Ryan Homes
1 home in this community
Available homes
| Listing | Price | Bed / bath | Status |
|---|---|---|---|
| 2109 Glenwood Range Dr | $419,890 | 3 bed / 3 bath | Pending |
Source: Ryan Homes
Contact builder

By pressing Contact builder, you agree that Zillow Group and other real estate professionals may call/text you about your inquiry, which may involve use of automated means and prerecorded/artificial voices and applies even if you are registered on a national or state Do Not Call list. You don't need to consent as a condition of buying any property, goods, or services. Message/data rates may apply. You also agree to our Terms of Use.
Learn how to advertise your homesEstimated market value
Not available
Estimated sales range
Not available
$3,071/mo
Price history
| Date | Event | Price |
|---|---|---|
| 1/13/2026 | Price change | $509,990+1%$188/sqft |
Source: | ||
| 12/17/2025 | Price change | $504,990+2%$186/sqft |
Source: | ||
| 10/29/2025 | Price change | $494,990+0.4%$182/sqft |
Source: | ||
| 10/21/2025 | Price change | $492,990-20.5%$181/sqft |
Source: | ||
| 10/14/2025 | Price change | $619,990-1.3%$228/sqft |
Source: | ||
Public tax history
Monthly payment
Neighborhood: 23223
Nearby schools
GreatSchools rating
- 2/10Ratcliffe Elementary SchoolGrades: PK-5Distance: 1.1 mi
- 3/10Fairfield Middle SchoolGrades: 6-8Distance: 1.6 mi
- 2/10Highland Springs High SchoolGrades: 9-12Distance: 3.7 mi
Schools provided by the builder
- District: Henrico County
Source: Ryan Homes. This data may not be complete. We recommend contacting the local school district to confirm school assignments for this home.



