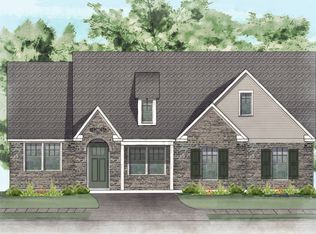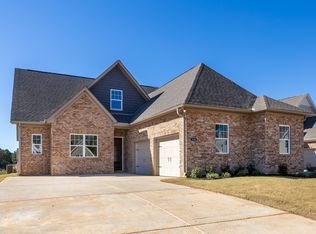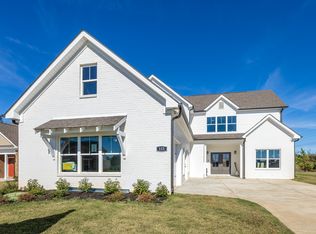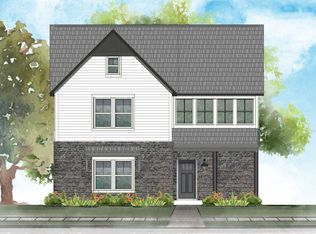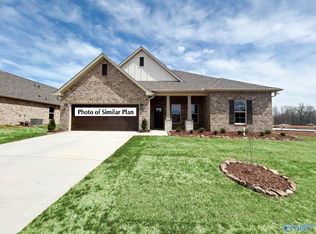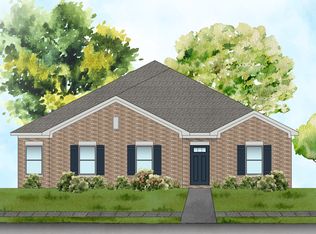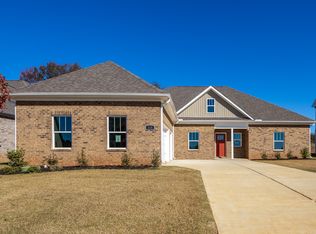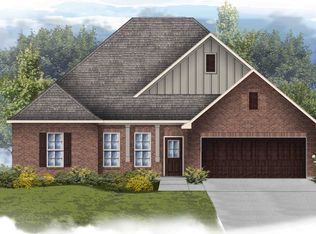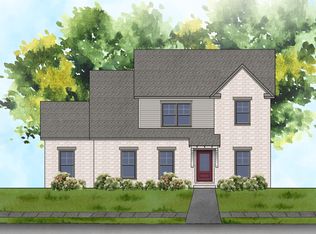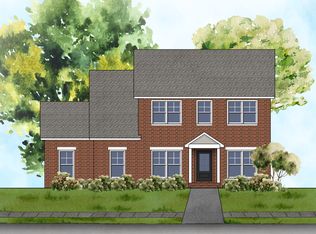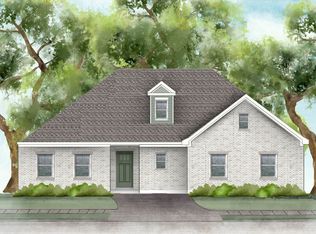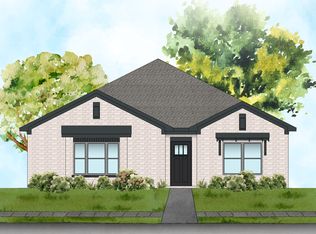Buildable plan: Sifford, The Fairways, Meridianville, AL 35759
Buildable plan
This is a floor plan you could choose to build within this community.
View move-in ready homesWhat's special
- 41 |
- 2 |
Travel times
Schedule tour
Select your preferred tour type — either in-person or real-time video tour — then discuss available options with the builder representative you're connected with.
Facts & features
Interior
Bedrooms & bathrooms
- Bedrooms: 4
- Bathrooms: 3
- Full bathrooms: 3
Heating
- Natural Gas, Electric
Cooling
- Central Air
Features
- Wired for Data
- Windows: Double Pane Windows
Interior area
- Total interior livable area: 2,026 sqft
Property
Parking
- Total spaces: 2
- Parking features: Attached
- Attached garage spaces: 2
Features
- Levels: 1.0
- Stories: 1
- Patio & porch: Patio
Construction
Type & style
- Home type: SingleFamily
- Property subtype: Single Family Residence
Materials
- Brick
Condition
- New Construction
- New construction: Yes
Details
- Builder name: Newcastle Homes Inc.
Community & HOA
Community
- Subdivision: The Fairways
HOA
- Has HOA: Yes
Location
- Region: Meridianville
Financial & listing details
- Price per square foot: $180/sqft
- Date on market: 12/11/2025
About the community
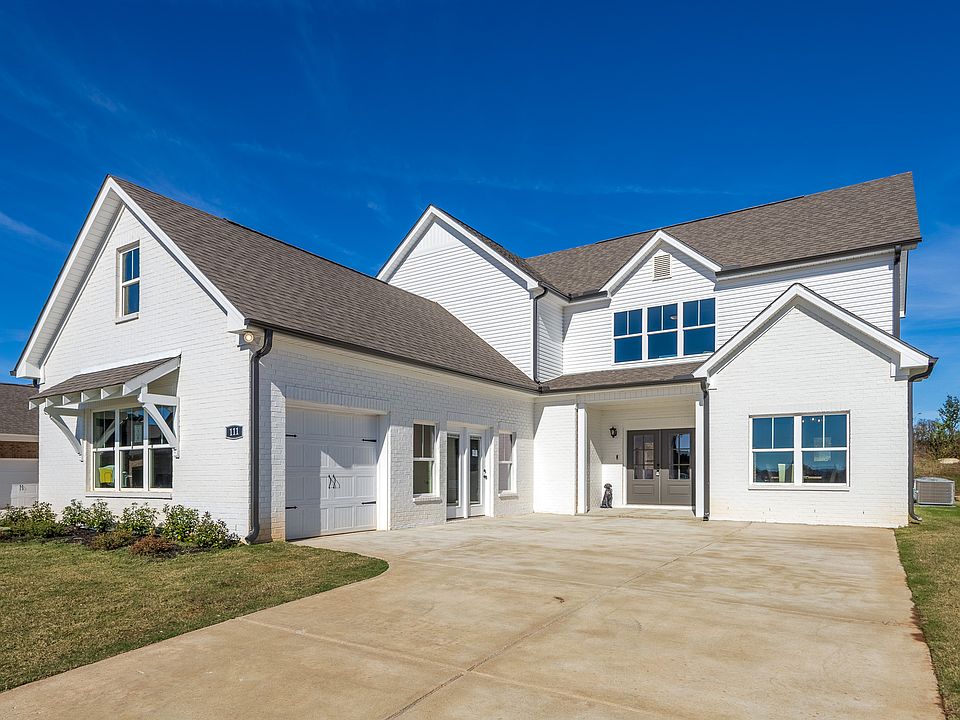
Source: Newcastle Homes
8 homes in this community
Available homes
| Listing | Price | Bed / bath | Status |
|---|---|---|---|
| 117 Fairways Pass | $319,900 | 4 bed / 3 bath | Available |
| 132 Fairways Pass | $319,900 | 3 bed / 3 bath | Available |
| 115 Fairways Pass | $339,900 | 3 bed / 2 bath | Available |
| 125 Fairways Pass | $339,900 | 3 bed / 2 bath | Available |
| 201 Camberly Cove Ln | $359,900 | 3 bed / 2 bath | Available |
| 114 Fairways Pass | $369,900 | 4 bed / 4 bath | Available |
| 128 Fairways Pass | $389,900 | 4 bed / 4 bath | Available |
| 127 Fairways Pass | $289,900 | 3 bed / 2 bath | Pending |
Source: Newcastle Homes
Contact builder

By pressing Contact builder, you agree that Zillow Group and other real estate professionals may call/text you about your inquiry, which may involve use of automated means and prerecorded/artificial voices and applies even if you are registered on a national or state Do Not Call list. You don't need to consent as a condition of buying any property, goods, or services. Message/data rates may apply. You also agree to our Terms of Use.
Learn how to advertise your homesEstimated market value
$365,100
$347,000 - $383,000
$2,042/mo
Price history
| Date | Event | Price |
|---|---|---|
| 5/31/2024 | Listed for sale | $364,900$180/sqft |
Source: | ||
Public tax history
Monthly payment
Neighborhood: 35759
Nearby schools
GreatSchools rating
- 10/10Lynn Fanning Elementary SchoolGrades: PK-3Distance: 1.3 mi
- 5/10Meridianville Middle SchoolGrades: 7-8Distance: 2.2 mi
- 7/10Hazel Green High SchoolGrades: 9-12Distance: 4.4 mi
Schools provided by the builder
- Elementary: Lynn Fanning Elementary School
- Middle: Meridianville Middle School
- High: Hazel Green High School
- District: Madison County School District
Source: Newcastle Homes. This data may not be complete. We recommend contacting the local school district to confirm school assignments for this home.
