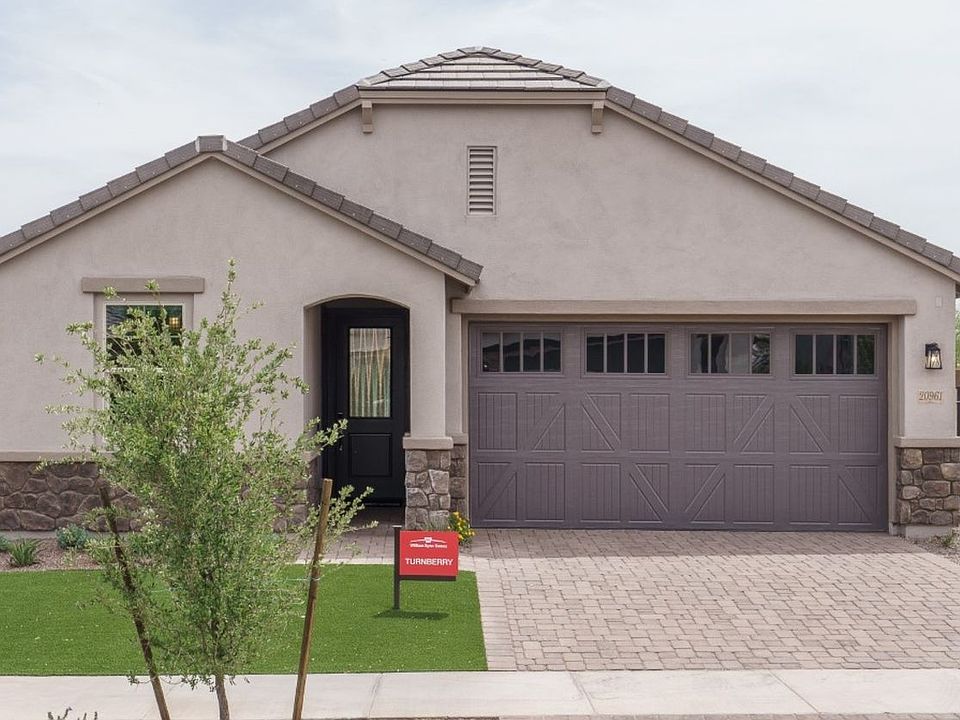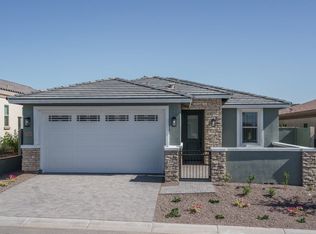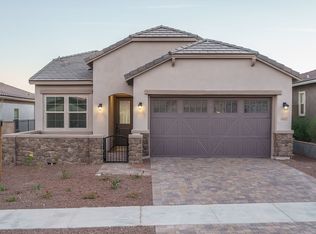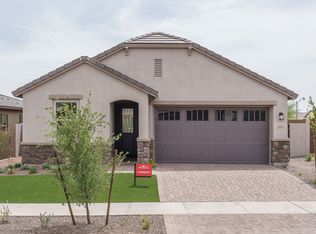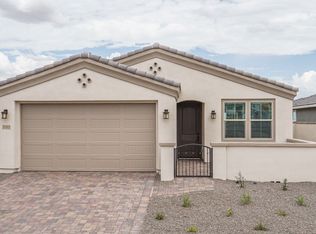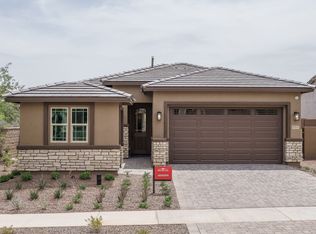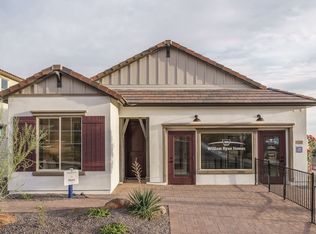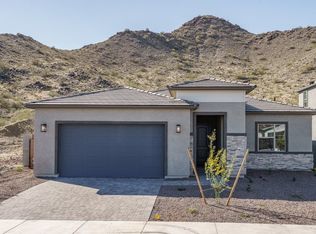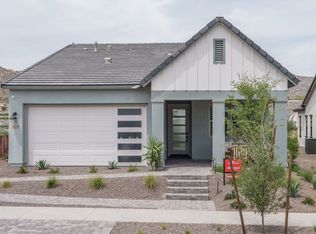Buildable plan: Sawgrass II, Fairways in Victory at Verrado, Buckeye, AZ 85396
Buildable plan
This is a floor plan you could choose to build within this community.
View move-in ready homesWhat's special
- 28 |
- 1 |
Travel times
Schedule tour
Select your preferred tour type — either in-person or real-time video tour — then discuss available options with the builder representative you're connected with.
Facts & features
Interior
Bedrooms & bathrooms
- Bedrooms: 2
- Bathrooms: 3
- Full bathrooms: 2
- 1/2 bathrooms: 1
Interior area
- Total interior livable area: 1,836 sqft
Video & virtual tour
Property
Parking
- Total spaces: 2
- Parking features: Garage
- Garage spaces: 2
Features
- Levels: 1.0
- Stories: 1
Construction
Type & style
- Home type: SingleFamily
- Property subtype: Single Family Residence
Condition
- New Construction
- New construction: Yes
Details
- Builder name: William Ryan Homes
Community & HOA
Community
- Senior community: Yes
- Subdivision: Fairways in Victory at Verrado
Location
- Region: Buckeye
Financial & listing details
- Price per square foot: $314/sqft
- Date on market: 11/4/2025
About the community
Source: William Ryan Homes
2 homes in this community
Available homes
| Listing | Price | Bed / bath | Status |
|---|---|---|---|
| 20712 W Rovey Ave | $699,990 | 3 bed / 3 bath | Available |
| 20957 W Pasadena Ave | $749,990 | 2 bed / 2 bath | Pending |
Source: William Ryan Homes
Contact builder

By pressing Contact builder, you agree that Zillow Group and other real estate professionals may call/text you about your inquiry, which may involve use of automated means and prerecorded/artificial voices and applies even if you are registered on a national or state Do Not Call list. You don't need to consent as a condition of buying any property, goods, or services. Message/data rates may apply. You also agree to our Terms of Use.
Learn how to advertise your homesEstimated market value
$569,400
$541,000 - $598,000
Not available
Price history
| Date | Event | Price |
|---|---|---|
| 4/17/2025 | Listed for sale | $575,900$314/sqft |
Source: | ||
Public tax history
Monthly payment
Neighborhood: Verrado
Nearby schools
GreatSchools rating
- 7/10Verrado Middle SchoolGrades: 5-8Distance: 0.9 mi
- 6/10Verrado High SchoolGrades: 9-12Distance: 1.4 mi
- 9/10Verrado Elementary SchoolGrades: PK-6Distance: 0.8 mi
Schools provided by the builder
- Elementary: Verrado Elementary School
- Middle: Verrado Middle School
- District: Agua Fria Union High School District
Source: William Ryan Homes. This data may not be complete. We recommend contacting the local school district to confirm school assignments for this home.
