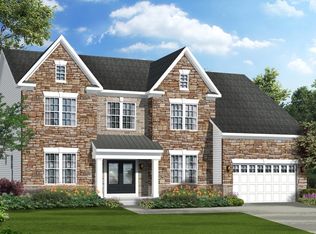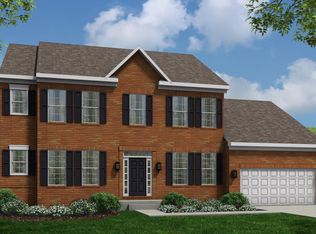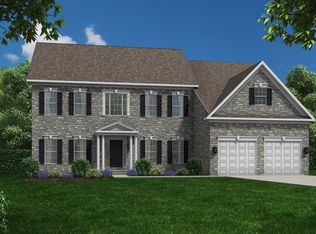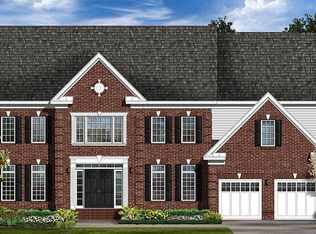Buildable plan: Aspen, Fairview Manor, Bowie, MD 20721
Buildable plan
This is a floor plan you could choose to build within this community.
View move-in ready homesWhat's special
- 169 |
- 12 |
Travel times
Schedule tour
Select your preferred tour type — either in-person or real-time video tour — then discuss available options with the builder representative you're connected with.
Facts & features
Interior
Bedrooms & bathrooms
- Bedrooms: 5
- Bathrooms: 6
- Full bathrooms: 5
- 1/2 bathrooms: 1
Heating
- Natural Gas, Forced Air
Cooling
- Central Air
Interior area
- Total interior livable area: 5,520 sqft
Video & virtual tour
Property
Parking
- Total spaces: 2
- Parking features: Garage
- Garage spaces: 2
Features
- Levels: 2.0
- Stories: 2
Construction
Type & style
- Home type: SingleFamily
- Property subtype: Single Family Residence
Condition
- New Construction
- New construction: Yes
Details
- Builder name: Caruso Homes
Community & HOA
Community
- Subdivision: Fairview Manor
HOA
- Has HOA: Yes
Location
- Region: Bowie
Financial & listing details
- Price per square foot: $245/sqft
- Date on market: 11/23/2025
About the community
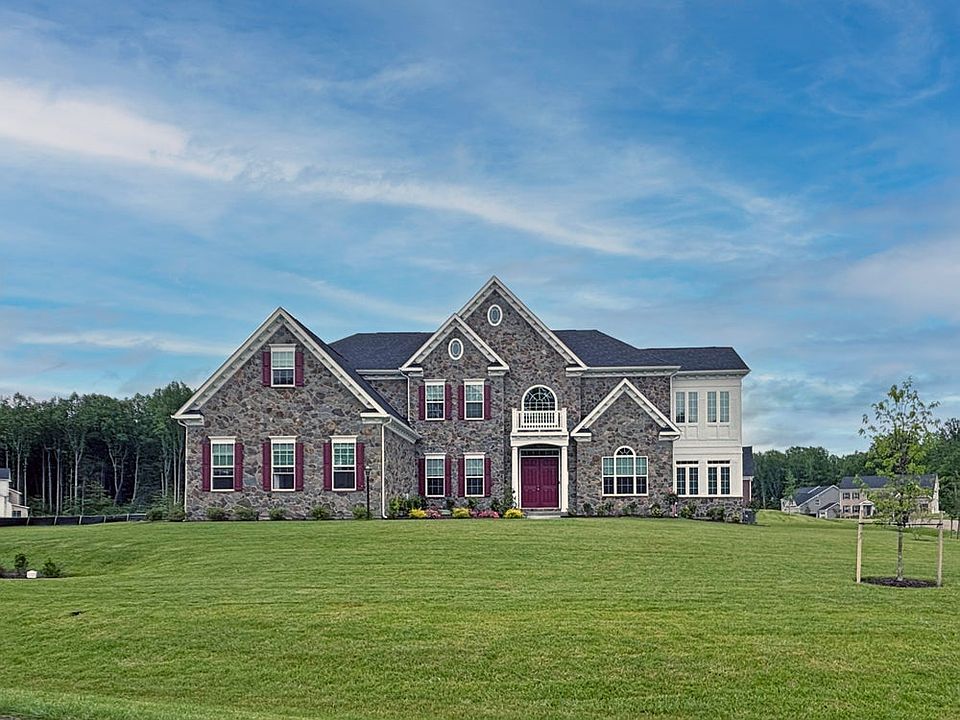
Source: Caruso Homes
3 homes in this community
Available homes
| Listing | Price | Bed / bath | Status |
|---|---|---|---|
| 14521 Danforth St | $999,990 | 4 bed / 3 bath | Available |
| 3910 Diplomat Ave Homesite 62A | $949,990 | 4 bed / 3 bath | Under construction |
| 14521 Danforth St Homesite 53D | $999,990 | 4 bed / 3 bath | Under construction |
Source: Caruso Homes
Contact builder

By pressing Contact builder, you agree that Zillow Group and other real estate professionals may call/text you about your inquiry, which may involve use of automated means and prerecorded/artificial voices and applies even if you are registered on a national or state Do Not Call list. You don't need to consent as a condition of buying any property, goods, or services. Message/data rates may apply. You also agree to our Terms of Use.
Learn how to advertise your homesEstimated market value
Not available
Estimated sales range
Not available
$7,315/mo
Price history
| Date | Event | Price |
|---|---|---|
| 5/1/2024 | Price change | $1,350,990+1.5%$245/sqft |
Source: | ||
| 4/8/2024 | Price change | $1,330,990+0.4%$241/sqft |
Source: | ||
| 1/24/2024 | Listed for sale | $1,325,990$240/sqft |
Source: | ||
Public tax history
Monthly payment
Neighborhood: 20721
Nearby schools
GreatSchools rating
- 5/10Woodmore Elementary SchoolGrades: PK-5Distance: 1.9 mi
- 4/10Benjamin Tasker Middle SchoolGrades: 6-8Distance: 1.4 mi
- 4/10Bowie High SchoolGrades: 9-12Distance: 2.7 mi
Schools provided by the builder
- Elementary: Woodmore Elementary
- Middle: Benjamin Tasker Middle
- High: Bowie High
- District: Prince Georges County Public Schools
Source: Caruso Homes. This data may not be complete. We recommend contacting the local school district to confirm school assignments for this home.
