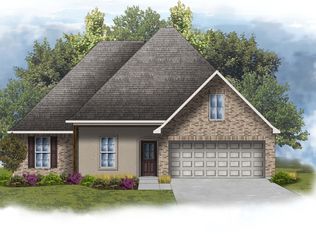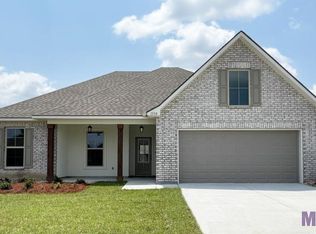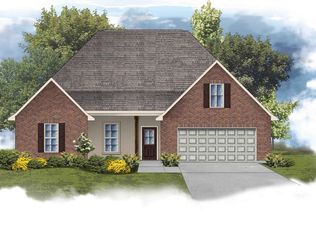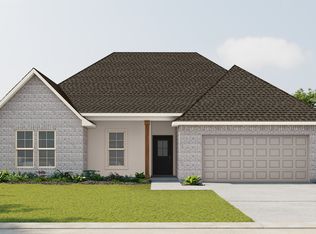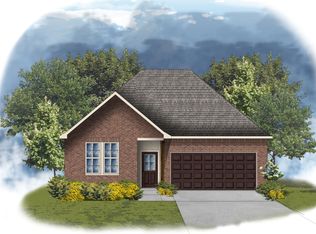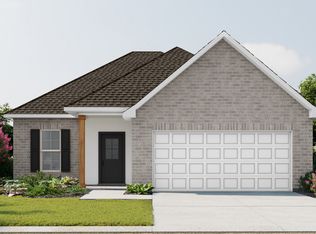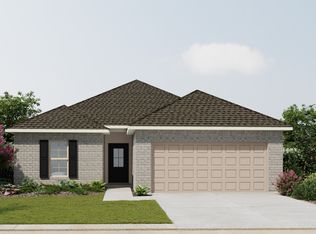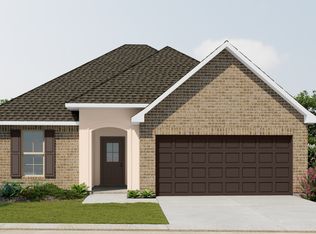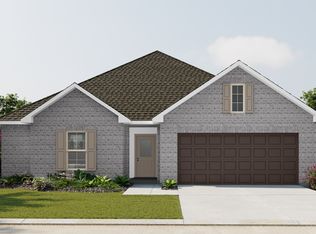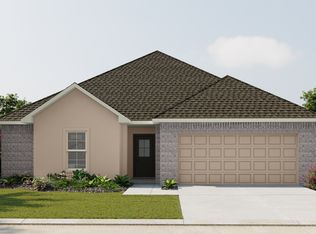Buildable plan: Fleetwood III A, Fairview Gardens, Zachary, LA 70791
Buildable plan
This is a floor plan you could choose to build within this community.
View move-in ready homesWhat's special
- 30 |
- 0 |
Travel times
Schedule tour
Select your preferred tour type — either in-person or real-time video tour — then discuss available options with the builder representative you're connected with.
Facts & features
Interior
Bedrooms & bathrooms
- Bedrooms: 4
- Bathrooms: 3
- Full bathrooms: 3
Interior area
- Total interior livable area: 2,072 sqft
Property
Parking
- Total spaces: 2
- Parking features: Garage
- Garage spaces: 2
Features
- Levels: 1.0
- Stories: 1
Details
- Parcel number: 30835430
Construction
Type & style
- Home type: SingleFamily
- Property subtype: Single Family Residence
Condition
- New Construction
- New construction: Yes
Details
- Builder name: DSLD Homes - Louisiana
Community & HOA
Community
- Subdivision: Fairview Gardens
HOA
- Has HOA: Yes
Location
- Region: Zachary
Financial & listing details
- Price per square foot: $143/sqft
- Tax assessed value: $243,100
- Annual tax amount: $3,073
- Date on market: 12/10/2025
About the community
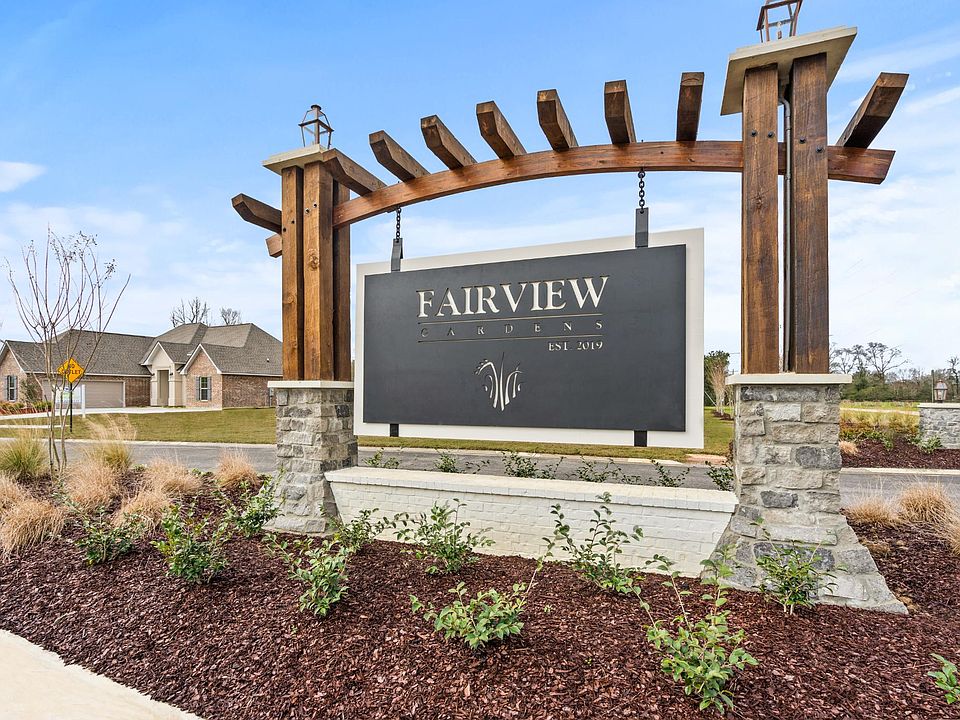
Source: DSLD Homes
4 homes in this community
Available homes
| Listing | Price | Bed / bath | Status |
|---|---|---|---|
| 1569 Old Tucson Ave | $268,360 | 3 bed / 2 bath | Available |
| 1599 Old Tucson Ave | $288,210 | 4 bed / 2 bath | Available |
| 1574 Old Tucson Ave | $290,100 | 3 bed / 2 bath | Available |
| 1532 Cavalry Ave | $304,792 | 4 bed / 2 bath | Available |
Source: DSLD Homes
Contact builder

By pressing Contact builder, you agree that Zillow Group and other real estate professionals may call/text you about your inquiry, which may involve use of automated means and prerecorded/artificial voices and applies even if you are registered on a national or state Do Not Call list. You don't need to consent as a condition of buying any property, goods, or services. Message/data rates may apply. You also agree to our Terms of Use.
Learn how to advertise your homesEstimated market value
Not available
Estimated sales range
Not available
$2,490/mo
Price history
| Date | Event | Price |
|---|---|---|
| 2/20/2025 | Listed for sale | $296,990$143/sqft |
Source: | ||
| 12/4/2023 | Sold | -- |
Source: Public Record Report a problem | ||
| 4/20/2022 | Sold | -- |
Source: Public Record Report a problem | ||
Public tax history
Find assessor info on the county website
Monthly payment
Neighborhood: 70791
Nearby schools
GreatSchools rating
- 7/10Copper Mill Elementary SchoolGrades: 5-6Distance: 1.7 mi
- 7/10Northwestern Middle SchoolGrades: 7-8Distance: 2.8 mi
- 6/10Zachary High SchoolGrades: 9-12Distance: 2.5 mi
Schools provided by the builder
- Elementary: Rollins Place Elementary
- Middle: Copper Mill Elementary School
- High: Zachary High School
- District: Zachary Community School District
Source: DSLD Homes. This data may not be complete. We recommend contacting the local school district to confirm school assignments for this home.
