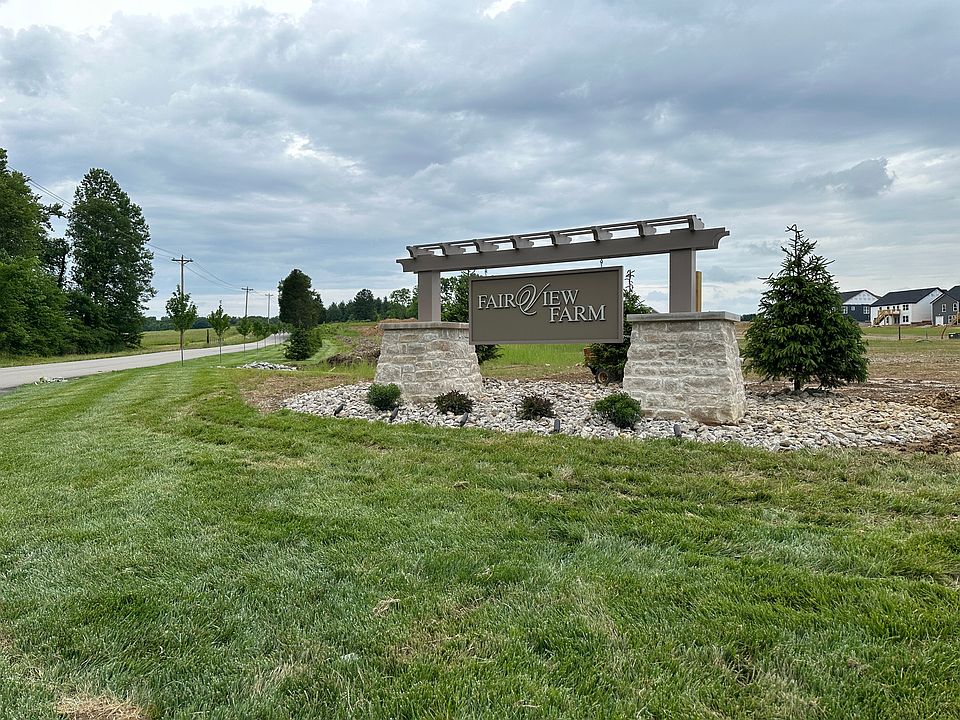This Alliance Plan in BRAND NEW Fairview Farm features a
large, covered front porch. This 4-bedroom, 3-bath home with 2,452 sq. ft. boasts an open floor
plan, split bedrooms, a first-floor master suite and WALKOUT basement! The spacious Living Room has 9' ceilings and tons
of natural light. The Stunning Kitchen features ALL WHITE CABINETS, Concrete Quartz Countertops, white subway tile backsplash, stainless steel
appliances, and a pantry! The finishing touches to this home are the Craftsman Trim Package, the Beautiful Fireplace with Built-ins, and Black
plumbing fixtures with coordinating Lighting! The Primary Bedroom has 2 large windows and a Barn Door. The Primary
Suite features dual sinks, a private water closet, custom tile shower, a linen closet, a window for natural light, and a walk-
in closet. The Great Room, Kitchen, Bathrooms, and Laundry Room have durable luxury vinyl plank flooring, which looks
like hardwood, and it's waterproof and scratch-resistant. The Walkout basement is finished with a large Family Room, a
fourth bedroom, the 3rd full bathroom and tons of storage space! This home also has an attached two-car garage and a
nice deck. SMART ENERGY RATED. UP TO $3,000 CLOSING COSTS PAID W/ BUILDER'S PREFERRED LENDER.
New construction
Special offer
from $399,900
Buildable plan: Alliance Basement, Fairview Farm, Memphis, IN 47143
4beds
2,452sqft
Single Family Residence
Built in 2025
-- sqft lot
$410,400 Zestimate®
$163/sqft
$17/mo HOA
Buildable plan
This is a floor plan you could choose to build within this community.
View move-in ready homesWhat's special
Nice deckBeautiful fireplace with built-insFirst-floor master suiteAttached two-car garageCraftsman trim packageCustom tile showerLarge covered front porch
- 54 |
- 2 |
Travel times
Schedule tour
Facts & features
Interior
Bedrooms & bathrooms
- Bedrooms: 4
- Bathrooms: 3
- Full bathrooms: 3
Heating
- Electric, Heat Pump
Cooling
- Central Air
Interior area
- Total interior livable area: 2,452 sqft
Video & virtual tour
Property
Parking
- Total spaces: 2
- Parking features: Attached
- Attached garage spaces: 2
Features
- Levels: 1.0
- Stories: 1
- Patio & porch: Deck
Construction
Type & style
- Home type: SingleFamily
- Property subtype: Single Family Residence
Materials
- Stone, Vinyl Siding
- Roof: Composition
Condition
- New Construction
- New construction: Yes
Details
- Builder name: Schuler Homes
Community & HOA
Community
- Subdivision: Fairview Farm
HOA
- Has HOA: Yes
- HOA fee: $17 monthly
Location
- Region: Memphis
Financial & listing details
- Price per square foot: $163/sqft
- Date on market: 7/22/2025
About the community
Welcome to Fairview Farm! Situated in sought-after Clark County, this neighborhood offers a blend of comfortable slabs and spacious basements, ideal for families seeking a place to call home.
Imagine yourself relaxing on your porch, enjoying the sunset over endless fields - that's the daily beauty of Fairview Farm. Whether you're embarking on a new adventure or settling in for the long haul, this community provides the perfect setting for your rural dreams. Plus, with just 20 minutes to Louisville, convenience is at your fingertips.
With breathtaking views and a relaxed atmosphere, Fairview Farm invites you to embrace the simple joys of rural living. Come explore your piece of paradise in this enchanting neighborhood.
Ask about our Permanent Rate Buy Down Options!
Ask about our Permanent Rate Buy Down Options with our Preferred Lender!Source: Schuler Homes

