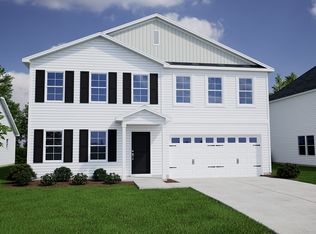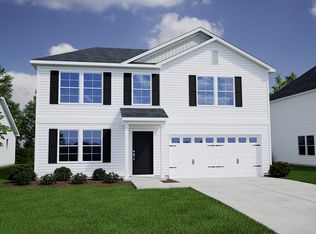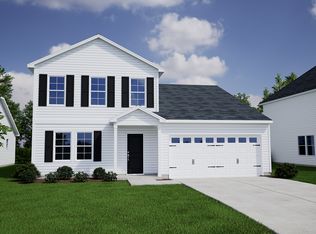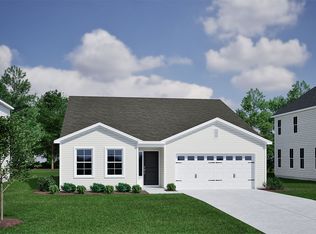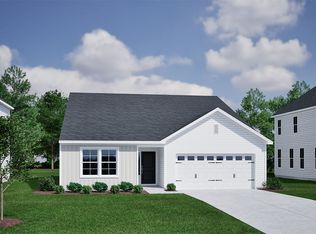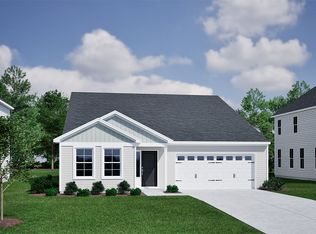Buildable plan: Wilkinson, Fairview Falls, Chesnee, SC 29323
Buildable plan
This is a floor plan you could choose to build within this community.
View move-in ready homesWhat's special
- 6 |
- 1 |
Travel times
Schedule tour
Select your preferred tour type — either in-person or real-time video tour — then discuss available options with the builder representative you're connected with.
Facts & features
Interior
Bedrooms & bathrooms
- Bedrooms: 5
- Bathrooms: 4
- Full bathrooms: 3
- 1/2 bathrooms: 1
Interior area
- Total interior livable area: 3,488 sqft
Property
Features
- Levels: 2.0
- Stories: 2
Details
- Parcel number: 2300026850
Construction
Type & style
- Home type: SingleFamily
- Property subtype: Single Family Residence
Condition
- New Construction
- New construction: Yes
Details
- Builder name: Mungo Homes
Community & HOA
Community
- Subdivision: Fairview Falls
Location
- Region: Chesnee
Financial & listing details
- Price per square foot: $98/sqft
- Tax assessed value: $60,000
- Date on market: 12/29/2025
About the community
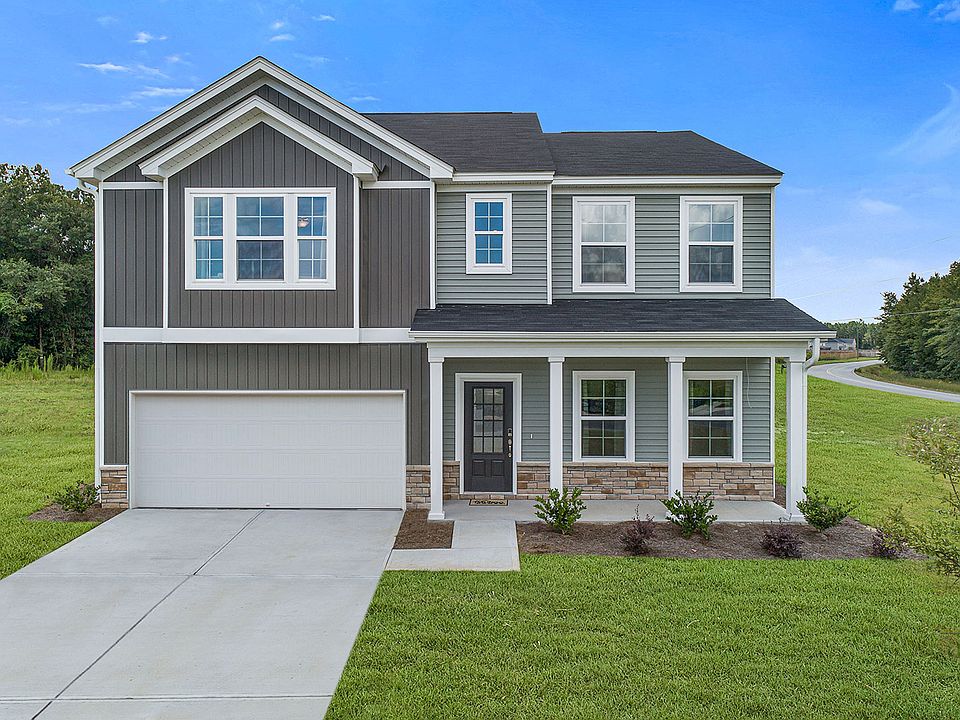
Source: Mungo Homes, Inc
12 homes in this community
Available homes
| Listing | Price | Bed / bath | Status |
|---|---|---|---|
| 7067 Fairview Falls Dr | $299,000 | 3 bed / 2 bath | Available |
| 7077 Fairview Falls Dr | $332,000 | 4 bed / 3 bath | Available |
| 7050 Fairview Falls Dr | $349,000 | 4 bed / 3 bath | Available |
| 7080 Fairview Falls Dr | $313,000 | 3 bed / 2 bath | Available May 2026 |
| 7045 Fairview Falls Dr | $287,000 | 3 bed / 2 bath | Pending |
| 7045 Fairview Falls Dr LOT 9 | $287,000 | 3 bed / 2 bath | Pending |
| 7046 Fairview Falls Dr | $299,000 | 3 bed / 2 bath | Pending |
| 7026 Fairview Falls Dr | $316,000 | 4 bed / 3 bath | Pending |
| 7070 Fairview Falls Dr | $339,000 | 4 bed / 3 bath | Pending |
| 7057 Fairview Falls Dr | $342,000 | 4 bed / 3 bath | Pending |
| 7064 Fairview Falls Dr | $345,000 | 4 bed / 4 bath | Pending |
| 7068 Fairview Falls Dr | $349,000 | 4 bed / 3 bath | Pending |
Source: Mungo Homes, Inc
Contact builder

By pressing Contact builder, you agree that Zillow Group and other real estate professionals may call/text you about your inquiry, which may involve use of automated means and prerecorded/artificial voices and applies even if you are registered on a national or state Do Not Call list. You don't need to consent as a condition of buying any property, goods, or services. Message/data rates may apply. You also agree to our Terms of Use.
Learn how to advertise your homesEstimated market value
Not available
Estimated sales range
Not available
Not available
Price history
| Date | Event | Price |
|---|---|---|
| 1/13/2026 | Listed for sale | $343,000$98/sqft |
Source: | ||
| 12/7/2025 | Listing removed | $343,000$98/sqft |
Source: | ||
| 3/21/2025 | Price change | $343,000+1.2%$98/sqft |
Source: | ||
| 10/10/2024 | Listed for sale | $339,000$97/sqft |
Source: | ||
Public tax history
| Year | Property taxes | Tax assessment |
|---|---|---|
| 2025 | -- | $3,600 |
Find assessor info on the county website
Monthly payment
Neighborhood: 29323
Nearby schools
GreatSchools rating
- 5/10Oakland Elementary SchoolGrades: PK-5Distance: 2.7 mi
- 7/10Boiling Springs Middle SchoolGrades: 6-8Distance: 2.9 mi
- 7/10Boiling Springs High SchoolGrades: 9-12Distance: 3.4 mi
