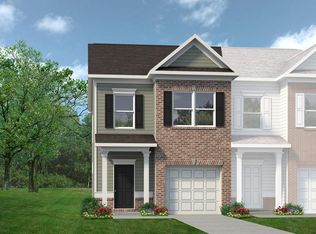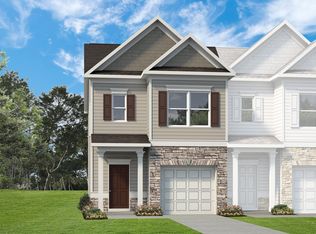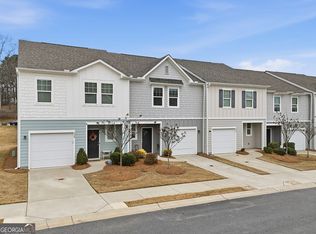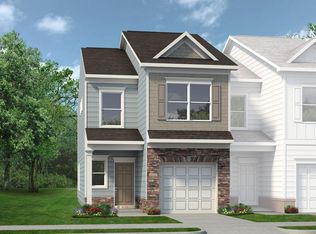Buildable plan: The Rutledge, Fairington, Cartersville, GA 30120
Buildable plan
This is a floor plan you could choose to build within this community.
View move-in ready homesWhat's special
- 156 |
- 10 |
Travel times
Schedule tour
Select your preferred tour type — either in-person or real-time video tour — then discuss available options with the builder representative you're connected with.
Facts & features
Interior
Bedrooms & bathrooms
- Bedrooms: 3
- Bathrooms: 3
- Full bathrooms: 2
- 1/2 bathrooms: 1
Cooling
- Central Air
Features
- Windows: Double Pane Windows
Interior area
- Total interior livable area: 1,443 sqft
Property
Parking
- Total spaces: 1
- Parking features: Attached
- Attached garage spaces: 1
Features
- Levels: 2.0
- Stories: 2
- Patio & porch: Patio
Construction
Type & style
- Home type: Townhouse
- Property subtype: Townhouse
Condition
- New Construction
- New construction: Yes
Details
- Builder name: Smith Douglas Homes
Community & HOA
Community
- Subdivision: Fairington
Location
- Region: Cartersville
Financial & listing details
- Price per square foot: $159/sqft
- Date on market: 1/16/2026
About the community
Source: Smith Douglas Homes
6 homes in this community
Homes based on this plan
| Listing | Price | Bed / bath | Status |
|---|---|---|---|
| 252 Pisgah Xing | $238,875 | 3 bed / 3 bath | Available June 2026 |
Other available homes
| Listing | Price | Bed / bath | Status |
|---|---|---|---|
| 252 Pisgah Xing #252 | $238,875 | 3 bed / 3 bath | Available |
| 2 Pisgah Xing #2 | $259,615 | 3 bed / 3 bath | Available |
| 5 Pisgah Xing #5 | $263,960 | 3 bed / 3 bath | Available |
| 2 Pisgah Xing | $259,615 | 3 bed / 3 bath | Available June 2026 |
| 5 Pisgah Xing | $263,960 | 3 bed / 3 bath | Available June 2026 |
Source: Smith Douglas Homes
Contact builder

By pressing Contact builder, you agree that Zillow Group and other real estate professionals may call/text you about your inquiry, which may involve use of automated means and prerecorded/artificial voices and applies even if you are registered on a national or state Do Not Call list. You don't need to consent as a condition of buying any property, goods, or services. Message/data rates may apply. You also agree to our Terms of Use.
Learn how to advertise your homesEstimated market value
$229,800
$218,000 - $241,000
$1,881/mo
Price history
| Date | Event | Price |
|---|---|---|
| 2/3/2026 | Price change | $229,900-6.1%$159/sqft |
Source: | ||
| 8/8/2025 | Price change | $244,900+4.3%$170/sqft |
Source: | ||
| 6/20/2025 | Listed for sale | $234,900$163/sqft |
Source: | ||
Public tax history
Monthly payment
Neighborhood: 30120
Nearby schools
GreatSchools rating
- 6/10Kingston Elementary SchoolGrades: PK-5Distance: 2.1 mi
- 7/10Cass Middle SchoolGrades: 6-8Distance: 2.1 mi
- 7/10Cass High SchoolGrades: 9-12Distance: 8.8 mi





