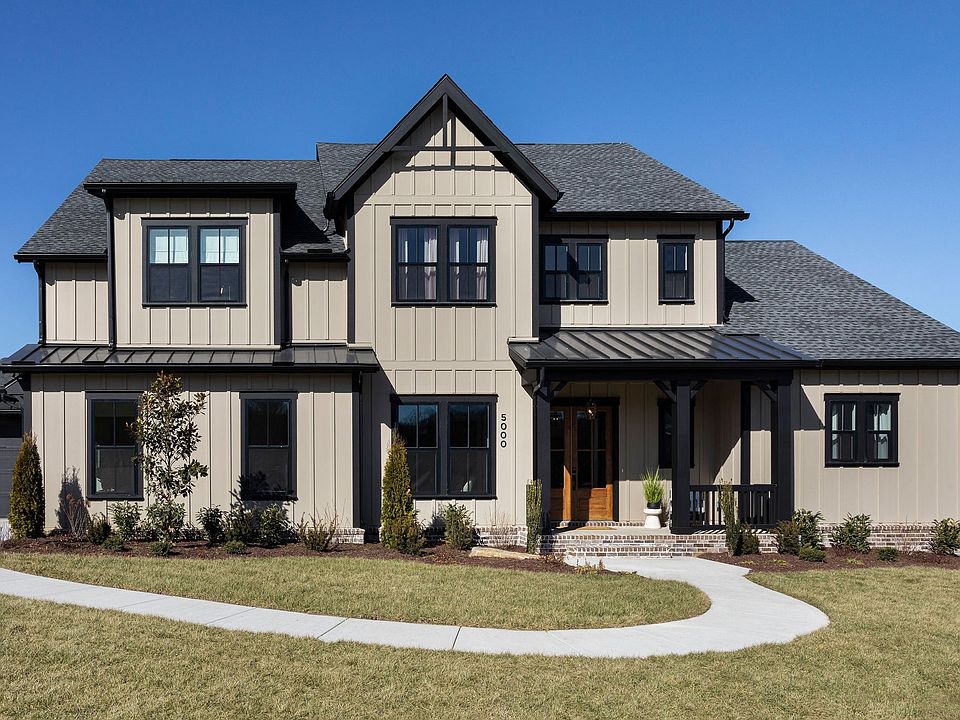The Foxmoor floorplan offers an impressive layout designed to cater to both space and flexibility. This two-story home includes 4 bedrooms and 3.5 bathrooms, providing ample room for families of all sizes. On the main floor, you'll find a spacious primary suite with a luxurious en-suite bathroom and a generous walk-in closet. The open-concept design connects the great room, dining area, and kitchen, offering a seamless flow ideal for gatherings and everyday living. A dedicated breakfast nook and a covered porch add cozy charm to the living space.Upstairs, there's room for the entire family with additional bedrooms, including a flexible loft area, perfect for a home office, media room, or play area. This floorplan includes an attached two-car garage, with the option to expand to an additional garage bay for added convenience. For growing families or those who desire more room, the Foxmoor can be customized to include up to two extra bedrooms and two additional full bathrooms, transforming it into a 6-bedroom home.With its thoughtfully designed spaces and customizable options, the Foxmoor floorplan ensures every detail meets your needs for both comfort and functionality.
from $1,119,990
Buildable plan: Foxmoor, Fairhaven, Thompsons Station, TN 37179
4beds
3,247sqft
Single Family Residence
Built in 2025
-- sqft lot
$-- Zestimate®
$345/sqft
$-- HOA
Buildable plan
This is a floor plan you could choose to build within this community.
View move-in ready homesWhat's special
Flexible loft areaCovered porchGreat roomOpen-concept designDedicated breakfast nookGenerous walk-in closetSpacious primary suite
- 37 |
- 3 |
Travel times
Schedule tour
Select your preferred tour type — either in-person or real-time video tour — then discuss available options with the builder representative you're connected with.
Select a date
Facts & features
Interior
Bedrooms & bathrooms
- Bedrooms: 4
- Bathrooms: 4
- Full bathrooms: 3
- 1/2 bathrooms: 1
Interior area
- Total interior livable area: 3,247 sqft
Property
Parking
- Total spaces: 2
- Parking features: Garage
- Garage spaces: 2
Features
- Levels: 2.0
- Stories: 2
Construction
Type & style
- Home type: SingleFamily
- Property subtype: Single Family Residence
Condition
- New Construction
- New construction: Yes
Details
- Builder name: Dream Finders Homes
Community & HOA
Community
- Subdivision: Fairhaven
Location
- Region: Thompsons Station
Financial & listing details
- Price per square foot: $345/sqft
- Date on market: 4/9/2025
About the community
New Homes for Sale in Thompson's Station, TN Private, luxury gated community offering stunning new homes! These new homes range from 2,900 to over 4,000 square feet and are tailored with luxury features such as 10-foot ceilings on the first floor, ventless gas fireplaces, and chef's kitchens equipped with high-end appliances and quartz countertops. The designs of these homes meet a variety of family needs, from the cozy three-bedroom layouts to expansive seven-bedroom plans. These new homes in Thompson's Station, TN are selling fast!Residents of Fairhaven can enjoy proximity to the new Williamson County Recreation Center, connected by walking trails within the community. The location also ensures access to some of the best schools in the area, such as Bethesda Elementary, Thompson Station Middle, and Summit High School. With its thoughtful design and excellent location, Fairhaven stands out among new home builders in Tennessee, offering both seclusion and convenience in a picturesque setting.
Source: Dream Finders Homes

