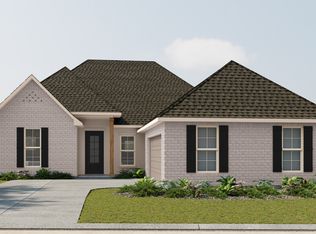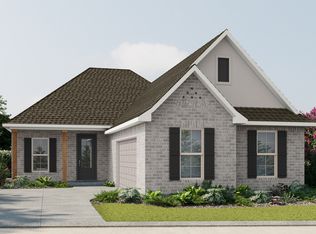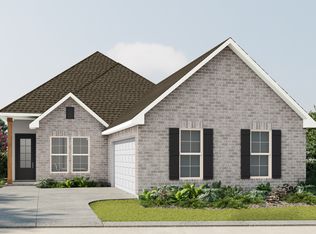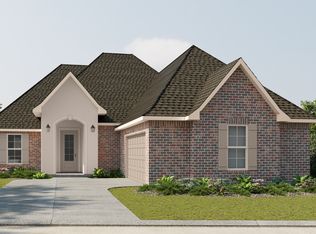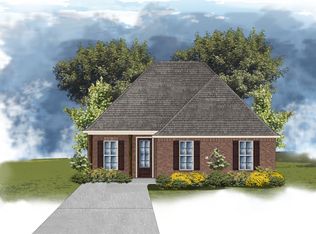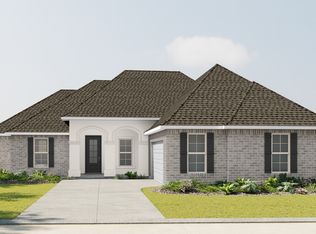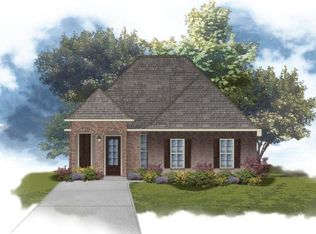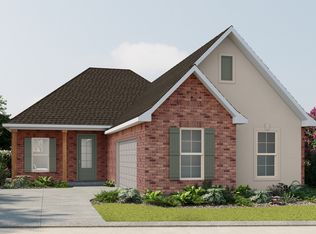Buildable plan: Gabriel IV A, Fairhaven, Youngsville, LA 70592
Buildable plan
This is a floor plan you could choose to build within this community.
View move-in ready homesWhat's special
- 12 |
- 1 |
Travel times
Schedule tour
Select your preferred tour type — either in-person or real-time video tour — then discuss available options with the builder representative you're connected with.
Facts & features
Interior
Bedrooms & bathrooms
- Bedrooms: 3
- Bathrooms: 2
- Full bathrooms: 2
Interior area
- Total interior livable area: 2,157 sqft
Property
Parking
- Total spaces: 2
- Parking features: Garage
- Garage spaces: 2
Features
- Levels: 1.0
- Stories: 1
Construction
Type & style
- Home type: SingleFamily
- Property subtype: Single Family Residence
Condition
- New Construction
- New construction: Yes
Details
- Builder name: DSLD Homes - Louisiana
Community & HOA
Community
- Subdivision: Fairhaven
Location
- Region: Youngsville
Financial & listing details
- Price per square foot: $151/sqft
- Date on market: 11/26/2025
About the community
Source: DSLD Homes
4 homes in this community
Available homes
| Listing | Price | Bed / bath | Status |
|---|---|---|---|
| 105 Croydon Ave | $311,635 | 4 bed / 3 bath | Available |
| 107 Fairdale Dr | $349,044 | 4 bed / 3 bath | Available |
| 604 Breck Ave | $358,694 | 5 bed / 3 bath | Available |
| 108 Fairdale Dr | $364,845 | 5 bed / 3 bath | Available |
Source: DSLD Homes
Contact builder

By pressing Contact builder, you agree that Zillow Group and other real estate professionals may call/text you about your inquiry, which may involve use of automated means and prerecorded/artificial voices and applies even if you are registered on a national or state Do Not Call list. You don't need to consent as a condition of buying any property, goods, or services. Message/data rates may apply. You also agree to our Terms of Use.
Learn how to advertise your homesEstimated market value
Not available
Estimated sales range
Not available
$2,696/mo
Price history
| Date | Event | Price |
|---|---|---|
| 5/16/2025 | Listed for sale | $325,990$151/sqft |
Source: | ||
| 12/6/2023 | Listing removed | -- |
Source: | ||
| 1/7/2023 | Listed for sale | $325,990$151/sqft |
Source: | ||
Public tax history
Monthly payment
Neighborhood: 70592
Nearby schools
GreatSchools rating
- 9/10Green T. Lindon Elementary SchoolGrades: PK-5Distance: 0.5 mi
- 6/10Youngsville Middle SchoolGrades: 6-8Distance: 0.7 mi
- 6/10O. Comeaux High SchoolGrades: 9-12Distance: 5.1 mi
Schools provided by the builder
- Elementary: Green T. Lindon Elementary School
- Middle: Youngsville Middle School
- District: Lafayette Parish School District
Source: DSLD Homes. This data may not be complete. We recommend contacting the local school district to confirm school assignments for this home.

