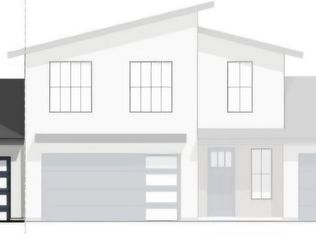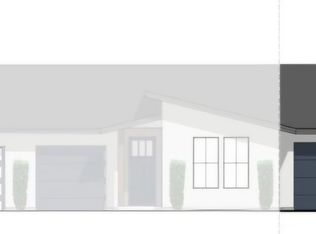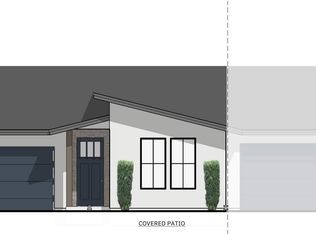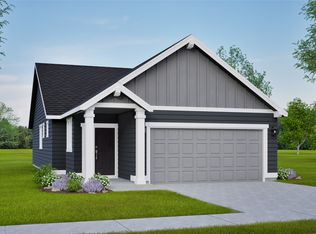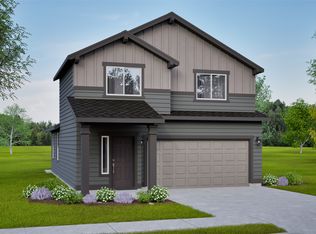The Valencia Plan is a beautifully efficient single-level home designed for both comfort and functionality. With two spacious bedrooms, a dedicated office, and an open-concept living area, this plan is ideal for those seeking a modern lifestyle with low-maintenance ease.
The heart of the home is the expansive kitchen, dining, and living space—perfect for entertaining or relaxing with loved ones. The kitchen features a large center island, ample cabinetry, and flows seamlessly into the dining area and bright living room.
The primary suite is privately tucked away and includes a generous walk-in closet and a well-appointed bathroom with dual sinks and a walk-in shower. The second bedroom is located near the front of the home, next to a full bath, offering privacy for guests. The dedicated office provides the perfect work-from-home setup or could be easily converted into a flex space to suit your needs.
A welcoming foyer, attached garage, and covered entry complete this thoughtful layout. The Valencia Plan delivers a modern, stylish design with everything you need right where you need it.
New construction
from $389,900
Buildable plan: Valencia, Fairhaven Townhomes, Richland, WA 99352
2beds
1,480sqft
Townhouse
Built in 2026
-- sqft lot
$383,500 Zestimate®
$263/sqft
$-- HOA
Buildable plan
This is a floor plan you could choose to build within this community.
View move-in ready homesWhat's special
Expansive kitchenWell-appointed bathroomDedicated officeAttached garageFlex spacePrimary suiteWork-from-home setup
- 99 |
- 3 |
Travel times
Schedule tour
Facts & features
Interior
Bedrooms & bathrooms
- Bedrooms: 2
- Bathrooms: 2
- Full bathrooms: 2
Heating
- Forced Air, Heat Pump
Cooling
- Central Air
Features
- Walk-In Closet(s)
Interior area
- Total interior livable area: 1,480 sqft
Property
Parking
- Total spaces: 1
- Parking features: Attached
- Attached garage spaces: 1
Features
- Levels: 1.0
- Stories: 1
Construction
Type & style
- Home type: Townhouse
- Property subtype: Townhouse
Materials
- Stucco
- Roof: Composition
Condition
- New Construction
- New construction: Yes
Details
- Builder name: Brickwise Homes
Community & HOA
Community
- Subdivision: Fairhaven Townhomes
Location
- Region: Richland
Financial & listing details
- Price per square foot: $263/sqft
- Date on market: 11/27/2025
About the community
Fairhaven Townhomes by BrickWise Homes offer exceptional craftsmanship, thoughtful floorplans, and modern finishes-all nestled in a thriving Richland neighborhood. Whether you're a first-time buyer or looking to right-size, Fairhaven is the perfect blend of comfort, convenience, and community.

1102 Fairhaven Loop, Richland, WA 99352
Source: Brickwise Homes
7 homes in this community
Available homes
| Listing | Price | Bed / bath | Status |
|---|---|---|---|
| 1102 Fairhaven Loop #34 | $489,900 | 4 bed / 3 bath | Available |
Available lots
| Listing | Price | Bed / bath | Status |
|---|---|---|---|
| 1113 Fairhaven Loop | $389,900+ | 2 bed / 2 bath | Customizable |
| 1121 Fairhaven Loop | $389,900+ | 2 bed / 2 bath | Customizable |
| 1102 Fairhaven Loop | $479,900+ | 4 bed / 4 bath | Customizable |
| 1106 Fairhaven Loop | $479,900+ | 4 bed / 4 bath | Customizable |
| 1110 Fairhaven Loop | $479,900+ | 4 bed / 4 bath | Customizable |
| 1117 Fairhaven Loop | $479,900+ | 4 bed / 4 bath | Customizable |
Source: Brickwise Homes
Contact agent
Connect with a local agent that can help you get answers to your questions.
By pressing Contact agent, you agree that Zillow Group and its affiliates, and may call/text you about your inquiry, which may involve use of automated means and prerecorded/artificial voices. You don't need to consent as a condition of buying any property, goods or services. Message/data rates may apply. You also agree to our Terms of Use. Zillow does not endorse any real estate professionals. We may share information about your recent and future site activity with your agent to help them understand what you're looking for in a home.
Learn how to advertise your homesEstimated market value
$383,500
$364,000 - $403,000
$2,174/mo
Price history
| Date | Event | Price |
|---|---|---|
| 5/2/2025 | Listed for sale | $389,900$263/sqft |
Source: Brickwise Homes Report a problem | ||
Public tax history
Tax history is unavailable.
Monthly payment
Neighborhood: 99352
Nearby schools
GreatSchools rating
- 8/10Orchard ElementaryGrades: PK-5Distance: 0.8 mi
- 7/10Leona Libby Middle SchoolGrades: 6-8Distance: 4 mi
- 7/10Richland High SchoolGrades: 9-12Distance: 2.6 mi
