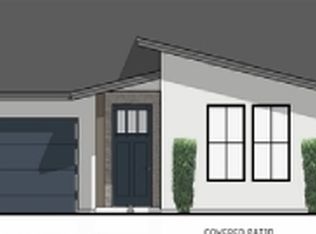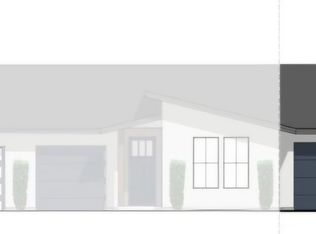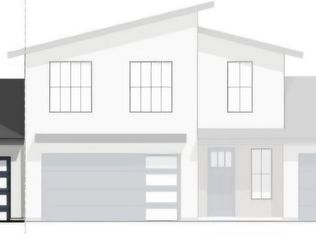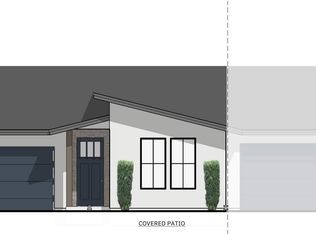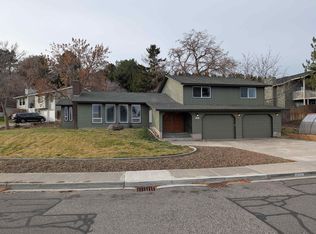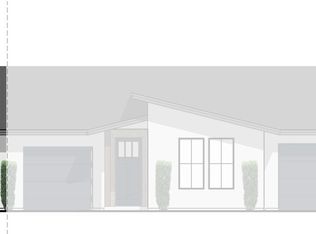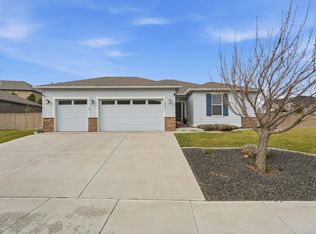The Artesia Plan offers a modern take on single-level living, with a smart and spacious layout perfect for both daily comfort and stylish entertaining. With four bedrooms, this flexible design adapts easily to your lifestyle needs.
At the heart of the home is a bright, open-concept living space that seamlessly blends the kitchen, dining, and great room. The kitchen features a large island and abundant counter space, ideal for gatherings or quiet nights at home. Sliding glass doors lead to a covered patio, extending your living area outdoors and creating the perfect spot to relax or entertain.
The private primary suite is located at the back of the home and includes a large walk-in closet and a spa-inspired bath with dual vanities and a walk-in shower. Two additional bedrooms and a full bath are tucked in their own hallway, offering privacy and space for family or guests. The front bedroom also functions beautifully as an office or flex space.
A dedicated laundry room, powder bath, and a generous two-car garage complete this well-designed floor plan. The Artesia Plan delivers timeless style, everyday functionality, and the flexibility today's homeowners need.
from $479,900
Buildable plan: Artesia (LT), Fairhaven Townhomes, Richland, WA 99352
4beds
1,835sqft
Townhouse
Built in 2026
-- sqft lot
$471,500 Zestimate®
$262/sqft
$-- HOA
Buildable plan
This is a floor plan you could choose to build within this community.
View move-in ready homesWhat's special
Covered patioGenerous two-car garagePrivate primary suiteDual vanitiesLarge walk-in closetWalk-in showerSpa-inspired bath
- 54 |
- 3 |
Travel times
Schedule tour
Facts & features
Interior
Bedrooms & bathrooms
- Bedrooms: 4
- Bathrooms: 4
- Full bathrooms: 3
- 1/2 bathrooms: 1
Heating
- Forced Air, Heat Pump
Cooling
- Central Air
Features
- Walk-In Closet(s)
Interior area
- Total interior livable area: 1,835 sqft
Property
Parking
- Total spaces: 2
- Parking features: Attached
- Attached garage spaces: 2
Features
- Levels: 1.0
- Stories: 1
Construction
Type & style
- Home type: Townhouse
- Property subtype: Townhouse
Materials
- Stucco
- Roof: Composition
Condition
- New Construction
- New construction: Yes
Details
- Builder name: Brickwise Homes
Community & HOA
Community
- Subdivision: Fairhaven Townhomes
Location
- Region: Richland
Financial & listing details
- Price per square foot: $262/sqft
- Date on market: 1/3/2026
About the community
Fairhaven Townhomes by BrickWise Homes offer exceptional craftsmanship, thoughtful floorplans, and modern finishes-all nestled in a thriving Richland neighborhood. Whether you're a first-time buyer or looking to right-size, Fairhaven is the perfect blend of comfort, convenience, and community.

1102 Fairhaven Loop, Richland, WA 99352
Source: Brickwise Homes
7 homes in this community
Available homes
| Listing | Price | Bed / bath | Status |
|---|---|---|---|
| 1102 Fairhaven Loop #34 | $489,900 | 4 bed / 3 bath | Available |
Available lots
| Listing | Price | Bed / bath | Status |
|---|---|---|---|
| 1113 Fairhaven Loop | $389,900+ | 2 bed / 2 bath | Customizable |
| 1121 Fairhaven Loop | $389,900+ | 2 bed / 2 bath | Customizable |
| 1102 Fairhaven Loop | $479,900+ | 4 bed / 4 bath | Customizable |
| 1106 Fairhaven Loop | $479,900+ | 4 bed / 4 bath | Customizable |
| 1110 Fairhaven Loop | $479,900+ | 4 bed / 4 bath | Customizable |
| 1117 Fairhaven Loop | $479,900+ | 4 bed / 4 bath | Customizable |
Source: Brickwise Homes
Contact agent
Connect with a local agent that can help you get answers to your questions.
By pressing Contact agent, you agree that Zillow Group and its affiliates, and may call/text you about your inquiry, which may involve use of automated means and prerecorded/artificial voices. You don't need to consent as a condition of buying any property, goods or services. Message/data rates may apply. You also agree to our Terms of Use. Zillow does not endorse any real estate professionals. We may share information about your recent and future site activity with your agent to help them understand what you're looking for in a home.
Learn how to advertise your homesEstimated market value
$471,500
$448,000 - $495,000
$2,559/mo
Price history
| Date | Event | Price |
|---|---|---|
| 5/2/2025 | Listed for sale | $479,900$262/sqft |
Source: Brickwise Homes Report a problem | ||
Public tax history
Tax history is unavailable.
Monthly payment
Neighborhood: 99352
Nearby schools
GreatSchools rating
- 8/10Orchard ElementaryGrades: PK-5Distance: 0.8 mi
- 7/10Leona Libby Middle SchoolGrades: 6-8Distance: 4 mi
- 7/10Richland High SchoolGrades: 9-12Distance: 2.6 mi
