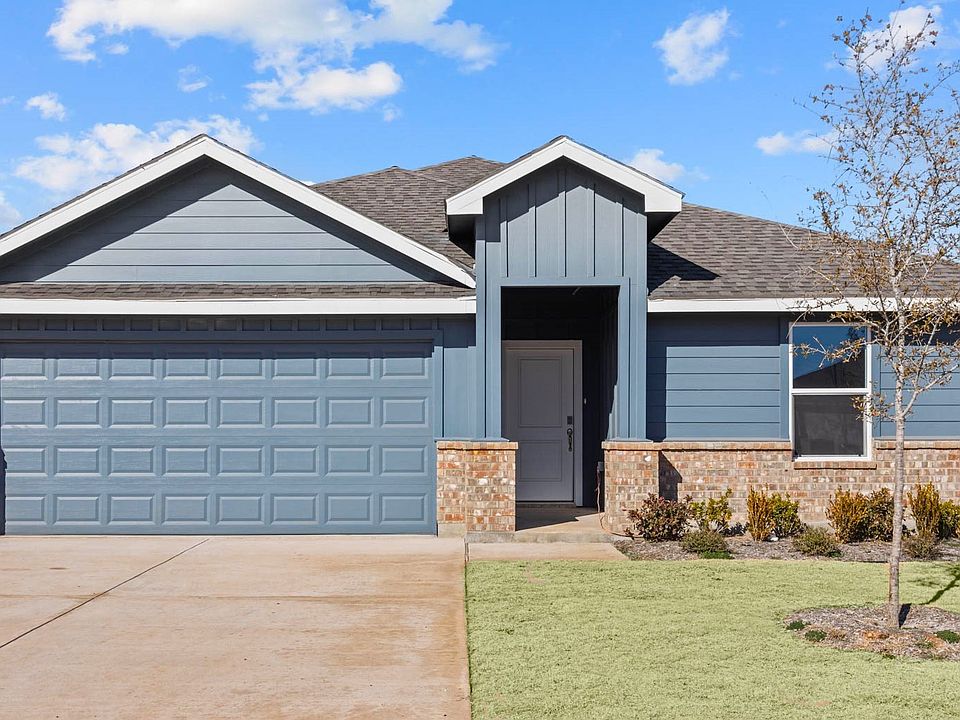The Texas Cali is one of our one-story floor plans featured in the Faculty Row community in Abilene, TX. With a classic brick exterior combined with a modern farmhouse style, the Texas Cali is sure to impress. Step inside this 4 bedroom, 2 bathroom home and you'll find 1,836 square feet of thoughtful design and details. The Texas Cali offers a study, den, or 4th bedroom area with plenty of space for work and leisure. Each bedroom offers plush carpeted floors and plenty of room for your loved ones to feel right at home. The primary bedroom even offers its own attached bathroom, allowing for extra privacy and serenity. The thoughtfully designed open concept kitchen features shaker-style cabinets, granite countertops, and sleek stainless steel appliances, perfect for making your routine a little more effortless. The kitchen overlooks the spacious family room and cozy breakfast nook, completing the heart of your home and offering plenty of space for the whole family to enjoy together. Take a look outside and you'll find the covered patio area, ideal for outdoor entertaining and everyday enjoyment. The Texas Cali is quite the ideal place to call home. Contact us today and find your home in Faculty Row!
New construction
from $314,990
Buildable plan: TEXAS CALI, Faculty Row, Abilene, TX 79606
4beds
1,836sqft
Single Family Residence
Built in 2025
-- sqft lot
$315,000 Zestimate®
$172/sqft
$-- HOA
Buildable plan
This is a floor plan you could choose to build within this community.
View move-in ready homesWhat's special
Modern farmhouse styleCovered patio areaSpacious family roomGranite countertopsSleek stainless steel appliancesPlush carpeted floorsClassic brick exterior
Call: (325) 757-8597
- 155 |
- 7 |
Travel times
Schedule tour
Select your preferred tour type — either in-person or real-time video tour — then discuss available options with the builder representative you're connected with.
Facts & features
Interior
Bedrooms & bathrooms
- Bedrooms: 4
- Bathrooms: 2
- Full bathrooms: 2
Interior area
- Total interior livable area: 1,836 sqft
Video & virtual tour
Property
Parking
- Total spaces: 2
- Parking features: Garage
- Garage spaces: 2
Features
- Levels: 1.0
- Stories: 1
Construction
Type & style
- Home type: SingleFamily
- Property subtype: Single Family Residence
Condition
- New Construction
- New construction: Yes
Details
- Builder name: D.R. Horton
Community & HOA
Community
- Subdivision: Faculty Row
Location
- Region: Abilene
Financial & listing details
- Price per square foot: $172/sqft
- Date on market: 6/14/2025
About the community
Selling from our Hampton Hills community - by appointment only! Faculty Row is a new construction, charming single family home community in Taylor County with a low tax rate of 2.16%. Enjoy the benefits of homeownership with a manageable HOA of $400 a year and no MUD or PID taxes. Faculty Row boasts beautiful, brand new single-story homes, perfect for families or those seeking easy living. This limited-phase community offers you the chance to be a part of a welcoming neighborhood. Phase one is underway, and will be the only phase of new homes. Don't miss out!
Ideally located near the intersection of Waldrop Drive and Hardwick Road, Faculty Row provides easy access to all Abilene has to offer. Enjoy shopping at the Mall of Abilene, just a short drive away. Immerse yourself in the city's vibrant academic scene with McMurry University, Abilene Christian University, and Hardin-Simmons University all within close proximity. Faculty Row is also conveniently situated near Hendrick Medical City South for your peace of mind. Take the family for a fun day out at the Abilene Zoo, all within easy reach of your new home.
Commuting is a breeze with Highway 83 and FM 707 nearby. The Abilene Regional Airport is just 10 miles away, making traveling a smooth experience. With typical lot sizes of 50x115, Faculty Row offers ample space for backyards and outdoor living. This is your opportunity to be part of a thriving community in Abilene. Don't miss out on these beautiful new homes - contact Faculty Row today!
Source: DR Horton

