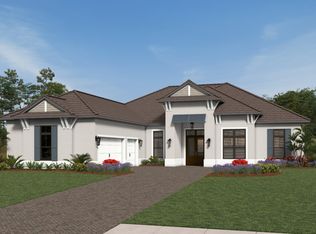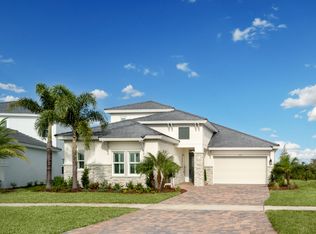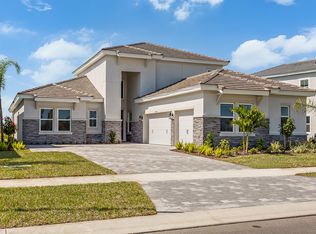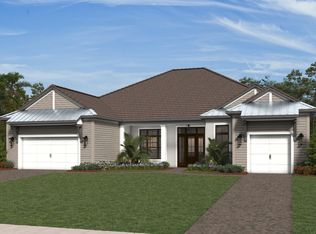Buildable plan: Monterey 2, Everly, Venice, FL 34293
Buildable plan
This is a floor plan you could choose to build within this community.
View move-in ready homesWhat's special
- 70 |
- 4 |
Travel times
Schedule tour
Select your preferred tour type — either in-person or real-time video tour — then discuss available options with the builder representative you're connected with.
Facts & features
Interior
Bedrooms & bathrooms
- Bedrooms: 4
- Bathrooms: 5
- Full bathrooms: 5
Features
- Walk-In Closet(s)
Interior area
- Total interior livable area: 4,189 sqft
Video & virtual tour
Property
Parking
- Total spaces: 3
- Parking features: Garage
- Garage spaces: 3
Features
- Levels: 2.0
- Stories: 2
Details
- Parcel number: 0810030003
Construction
Type & style
- Home type: SingleFamily
- Property subtype: Single Family Residence
Condition
- New Construction
- New construction: Yes
Details
- Builder name: Neal Signature Homes
Community & HOA
Community
- Subdivision: Everly
Location
- Region: Venice
Financial & listing details
- Price per square foot: $262/sqft
- Tax assessed value: $1,435,100
- Date on market: 10/24/2025
About the community
Source: Neal Communities
1 home in this community
Available homes
| Listing | Price | Bed / bath | Status |
|---|---|---|---|
| 11446 Brightly Dr | $1,199,990 | 3 bed / 4 bath | Available |
Source: Neal Communities
Contact builder

By pressing Contact builder, you agree that Zillow Group and other real estate professionals may call/text you about your inquiry, which may involve use of automated means and prerecorded/artificial voices and applies even if you are registered on a national or state Do Not Call list. You don't need to consent as a condition of buying any property, goods, or services. Message/data rates may apply. You also agree to our Terms of Use.
Learn how to advertise your homesEstimated market value
$1,045,200
$993,000 - $1.10M
$7,261/mo
Price history
| Date | Event | Price |
|---|---|---|
| 2/2/2024 | Listed for sale | $1,098,990$262/sqft |
Source: | ||
Public tax history
| Year | Property taxes | Tax assessment |
|---|---|---|
| 2025 | -- | $1,435,100 +395.7% |
| 2024 | $8,536 | $289,500 |
| 2023 | -- | -- |
Find assessor info on the county website
Monthly payment
Neighborhood: 34293
Nearby schools
GreatSchools rating
- 8/10Englewood Elementary SchoolGrades: PK-5Distance: 4.2 mi
- 9/10Sky Academy EnglewoodGrades: 6-8Distance: 3.5 mi
- 7/10STATE COLLEGE OF FLA COLLEGIATE SCHOOL-VENICE-0122Grades: 9-12Distance: 2.1 mi
Schools provided by the builder
- Elementary: Taylor Ranch Elementary School
- Middle: Venice Middle School
- High: Venice High School
- District: Sarasota Co SD
Source: Neal Communities. This data may not be complete. We recommend contacting the local school district to confirm school assignments for this home.







