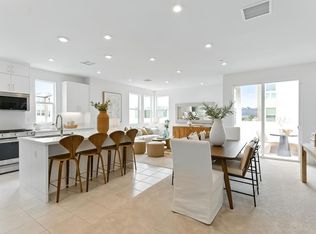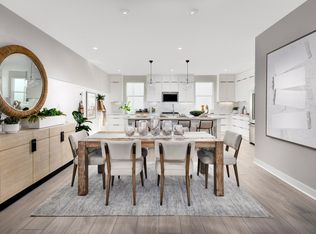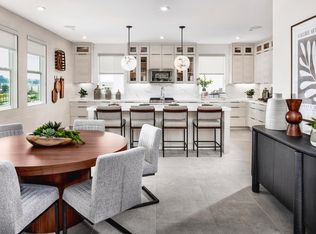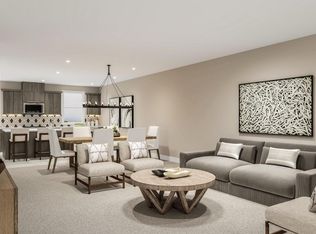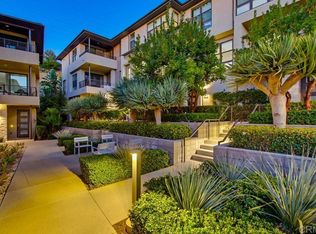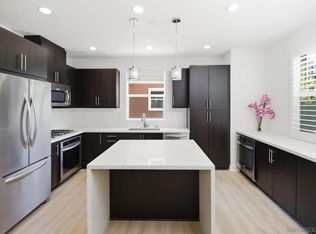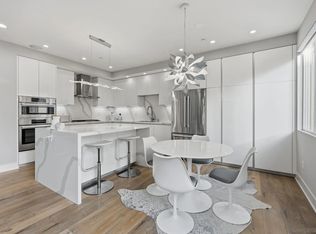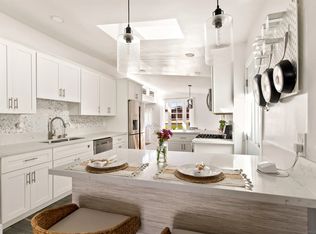Floor plan: E1X, Everly at Civita, San Diego, CA 92108
Buildable plan
This is a floor plan you could choose to build within this community.
View move-in ready homesWhat's special
- 197 |
- 7 |
Travel times
Facts & features
Interior
Bedrooms & bathrooms
- Bedrooms: 3
- Bathrooms: 3
- Full bathrooms: 2
- 1/2 bathrooms: 1
Interior area
- Total interior livable area: 1,458 sqft
Video & virtual tour
Property
Parking
- Total spaces: 2
- Parking features: Garage
- Garage spaces: 2
Features
- Levels: 3.0
- Stories: 3
Construction
Type & style
- Home type: Condo
- Property subtype: Condominium
Condition
- New Construction
- New construction: Yes
Details
- Builder name: Toll Brothers
Community & HOA
Community
- Subdivision: Everly at Civita
Location
- Region: San Diego
Financial & listing details
- Price per square foot: $888/sqft
- Date on market: 1/25/2026
About the community
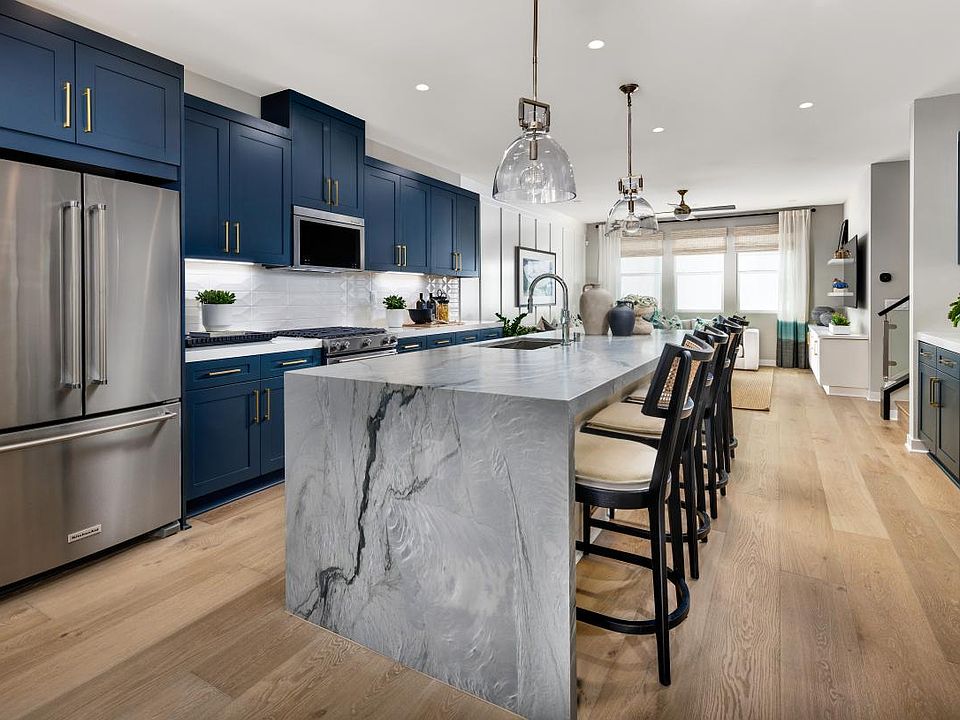
Source: Toll Brothers Inc.
5 homes in this community
Homes based on this plan
| Listing | Price | Bed / bath | Status |
|---|---|---|---|
| 2732 Everly Dr | $1,294,000 | 3 bed / 3 bath | Move-in ready |
Other available homes
| Listing | Price | Bed / bath | Status |
|---|---|---|---|
| 2638 Everly Dr | $1,299,000 | 4 bed / 4 bath | Move-in ready |
| 2706 Everly Dr | $1,349,000 | 4 bed / 4 bath | Available |
| 2520 Everly Ct | $1,389,000 | 3 bed / 4 bath | Available |
| 2628 Everly Dr | $1,342,200 | 4 bed / 4 bath | Unknown |
Source: Toll Brothers Inc.
Contact builder

By pressing Contact builder, you agree that Zillow Group and other real estate professionals may call/text you about your inquiry, which may involve use of automated means and prerecorded/artificial voices and applies even if you are registered on a national or state Do Not Call list. You don't need to consent as a condition of buying any property, goods, or services. Message/data rates may apply. You also agree to our Terms of Use.
Learn how to advertise your homesEstimated market value
Not available
Estimated sales range
Not available
$5,451/mo
Price history
| Date | Event | Price |
|---|---|---|
| 1/13/2026 | Price change | $1,294,000+12.5%$888/sqft |
Source: | ||
| 11/11/2025 | Price change | $1,150,000-4.1%$789/sqft |
Source: | ||
| 11/5/2025 | Price change | $1,199,000-7.7%$822/sqft |
Source: | ||
| 10/9/2025 | Price change | $1,299,000+8.3%$891/sqft |
Source: | ||
| 9/9/2025 | Price change | $1,199,000-2.4%$822/sqft |
Source: | ||
Public tax history
Monthly payment
Neighborhood: Serra Mesa
Nearby schools
GreatSchools rating
- 6/10Nipaquay ElementaryGrades: K-5Distance: 0.4 mi
- 5/10Taft Middle SchoolGrades: 6-8Distance: 1.6 mi
- 9/10Kearny Digital Media & Design SchoolGrades: 9-12Distance: 1.6 mi
Schools provided by the builder
- Elementary: Nipaquay Elementary
- Middle: Taft Middle School
- High: Kearny High School
- District: San Diego Unified
Source: Toll Brothers Inc.. This data may not be complete. We recommend contacting the local school district to confirm school assignments for this home.
