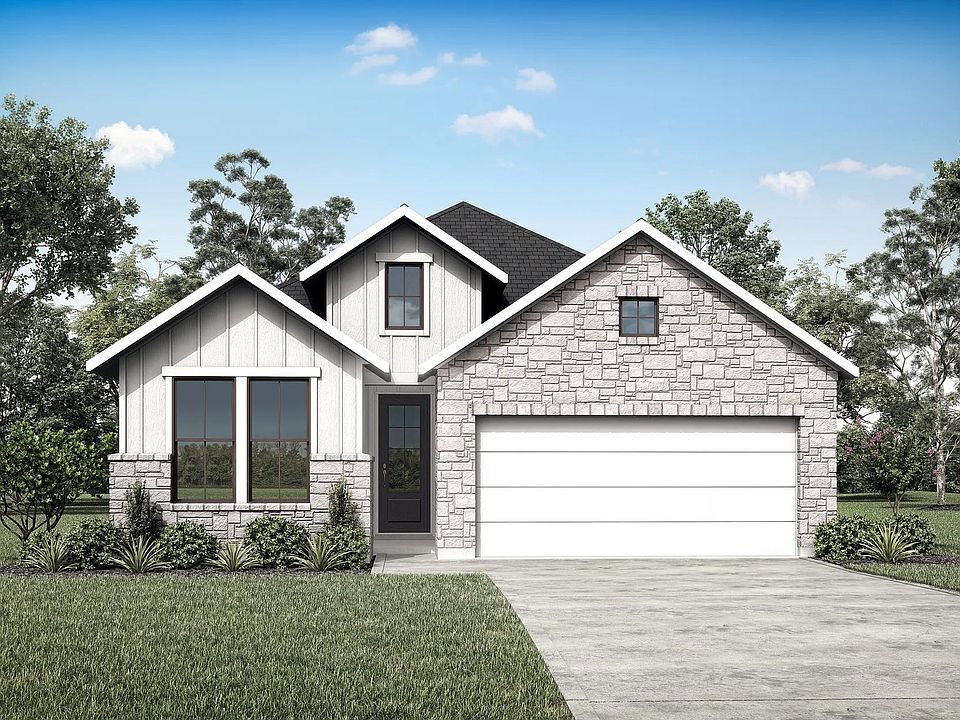Welcome home to the Sabine, a beautifully designed two-story floorplan offering 4 bedrooms, 3 bathrooms, and flexible living spaces perfect for today?s lifestyle. Off the foyer, a private guest suite with a full bath is thoughtfully tucked away?an ideal space for visitors or extended family. At the heart of the home, the kitchen seamlessly overlooks the family room and a stunning two-story dining area, creating a bright and open space for both everyday living and entertaining. The primary suite offers a peaceful retreat on the main floor, complete with dual vanities, a soaking tub, separate shower, and a spacious walk-in closet. Upstairs, two additional bedrooms and a versatile gameroom provide plenty of room for family time, hobbies, or a quiet escape. From private retreats to open gathering spaces, the Sabine is designed to bring comfort, functionality, and style together in one beautiful home.
from $478,900
Buildable plan: SABINE, Everly - 45', Hockley, TX 77447
4beds
2,496sqft
Single Family Residence
Built in 2025
-- sqft lot
$457,400 Zestimate®
$192/sqft
$-- HOA
Buildable plan
This is a floor plan you could choose to build within this community.
View move-in ready homes- 0 |
- 0 |
Travel times
Schedule tour
Select your preferred tour type — either in-person or real-time video tour — then discuss available options with the builder representative you're connected with.
Select a date
Facts & features
Interior
Bedrooms & bathrooms
- Bedrooms: 4
- Bathrooms: 3
- Full bathrooms: 3
Features
- Has fireplace: Yes
Interior area
- Total interior livable area: 2,496 sqft
Video & virtual tour
Property
Parking
- Total spaces: 2
- Parking features: Garage
- Garage spaces: 2
Features
- Levels: 2.0
- Stories: 2
Construction
Type & style
- Home type: SingleFamily
- Property subtype: Single Family Residence
Condition
- New Construction
- New construction: Yes
Details
- Builder name: Drees Custom Homes
Community & HOA
Community
- Subdivision: Everly - 45'
HOA
- Has HOA: Yes
Location
- Region: Hockley
Financial & listing details
- Price per square foot: $192/sqft
- Date on market: 6/18/2025
About the community
Discover Everly, a vibrant new 318-acre master-planned community designed for connection, convenience, and an exceptional lifestyle. Perfectly situated near major employment hubs, with easy access to the Grand Parkway and Mueschke Road, this thoughtfully designed neighborhood offers the best of both worlds?peaceful suburban living with urban accessibility. A rich amenity complex, anticipated to open in 2026, will provide residents with resort-style recreation, green spaces, and gathering areas that foster a true sense of community. Stay tuned for more details on this exciting new place to call home!
Source: Drees Homes

