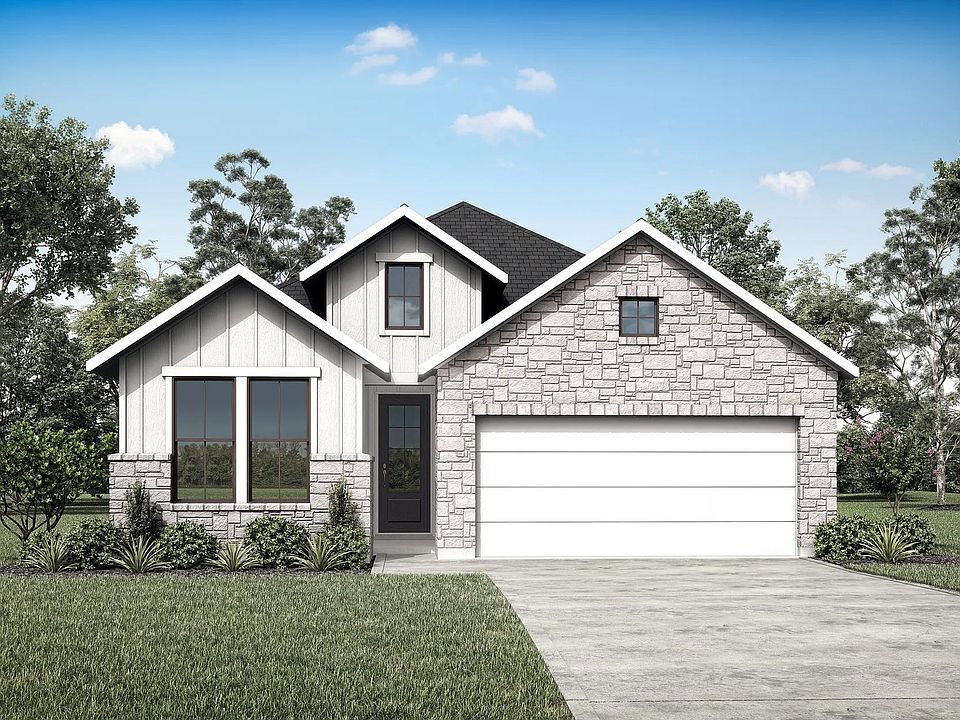Step into the Bellaire, a beautifully crafted single-story home that combines comfort, functionality, and style. This 3-bedroom, 2-bathroom layout offers the perfect blend of privacy and open-concept living. As you enter through the welcoming foyer, two spacious secondary bedrooms are thoughtfully positioned to the left?ideal for guests, kids, or a home office. The heart of the home features a modern kitchen that seamlessly flows into the dining area and family room, creating a bright, open space that?s perfect for everyday living and entertaining. Large windows in the family room offer views of the covered outdoor living area, bringing the outdoors in and expanding your living space. Retreat to the private primary suite, where you'll find a luxurious bath with dual vanities, a soaking tub, separate shower (with an optional super shower upgrade), and an oversized walk-in closet that feels like its own room. With its smart layout and designer touches, the Bellaire is the perfect place to call home.
from $398,900
Buildable plan: BELLAIRE, Everly - 45', Hockley, TX 77447
3beds
1,781sqft
Single Family Residence
Built in 2025
-- sqft lot
$380,000 Zestimate®
$224/sqft
$-- HOA
Buildable plan
This is a floor plan you could choose to build within this community.
View move-in ready homes- 9 |
- 1 |
Travel times
Schedule tour
Select your preferred tour type — either in-person or real-time video tour — then discuss available options with the builder representative you're connected with.
Select a date
Facts & features
Interior
Bedrooms & bathrooms
- Bedrooms: 3
- Bathrooms: 2
- Full bathrooms: 2
Features
- Has fireplace: Yes
Interior area
- Total interior livable area: 1,781 sqft
Video & virtual tour
Property
Parking
- Total spaces: 2
- Parking features: Garage
- Garage spaces: 2
Features
- Levels: 1.0
- Stories: 1
Construction
Type & style
- Home type: SingleFamily
- Property subtype: Single Family Residence
Condition
- New Construction
- New construction: Yes
Details
- Builder name: Drees Custom Homes
Community & HOA
Community
- Subdivision: Everly - 45'
HOA
- Has HOA: Yes
Location
- Region: Hockley
Financial & listing details
- Price per square foot: $224/sqft
- Date on market: 6/18/2025
About the community
Discover Everly, a vibrant new 318-acre master-planned community designed for connection, convenience, and an exceptional lifestyle. Perfectly situated near major employment hubs, with easy access to the Grand Parkway and Mueschke Road, this thoughtfully designed neighborhood offers the best of both worlds?peaceful suburban living with urban accessibility. A rich amenity complex, anticipated to open in 2026, will provide residents with resort-style recreation, green spaces, and gathering areas that foster a true sense of community. Stay tuned for more details on this exciting new place to call home!
Source: Drees Homes

