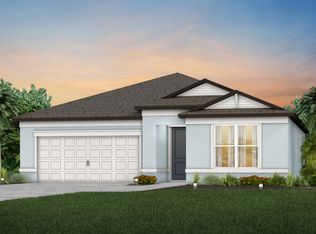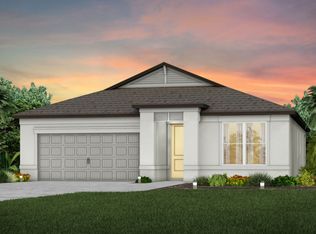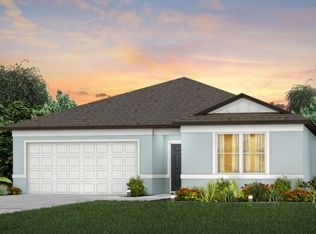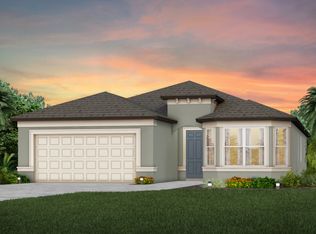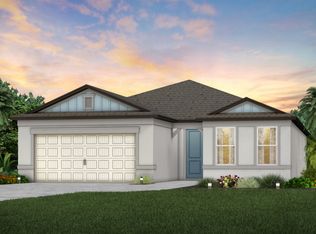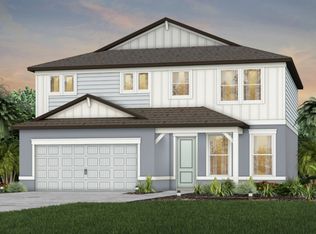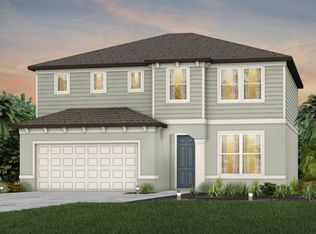Buildable plan: Winthrop, Evergreen, Thonotosassa, FL 33592
Buildable plan
This is a floor plan you could choose to build within this community.
View move-in ready homesWhat's special
- 128 |
- 2 |
Travel times
Schedule tour
Select your preferred tour type — either in-person or real-time video tour — then discuss available options with the builder representative you're connected with.
Facts & features
Interior
Bedrooms & bathrooms
- Bedrooms: 4
- Bathrooms: 4
- Full bathrooms: 3
- 1/2 bathrooms: 1
Interior area
- Total interior livable area: 2,894 sqft
Video & virtual tour
Property
Parking
- Total spaces: 2
- Parking features: Garage
- Garage spaces: 2
Features
- Levels: 2.0
- Stories: 2
Construction
Type & style
- Home type: SingleFamily
- Property subtype: Single Family Residence
Condition
- New Construction
- New construction: Yes
Details
- Builder name: Pulte Homes
Community & HOA
Community
- Subdivision: Evergreen
Location
- Region: Thonotosassa
Financial & listing details
- Price per square foot: $170/sqft
- Date on market: 1/9/2026
About the community
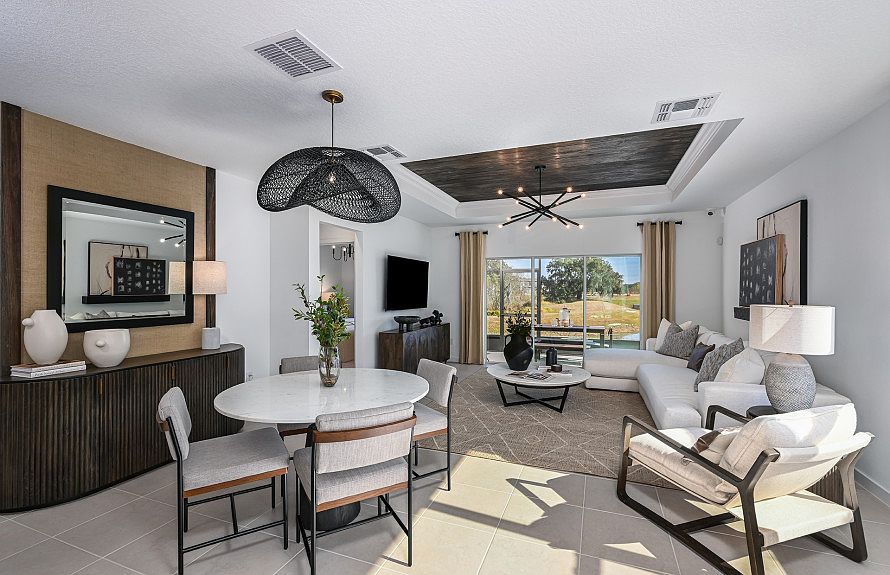
Source: Pulte
18 homes in this community
Homes based on this plan
| Listing | Price | Bed / bath | Status |
|---|---|---|---|
| 11250 Sycamore Glen Loop | $543,210 | 4 bed / 4 bath | Available April 2026 |
| 11222 Sycamore Glen Loop | $547,140 | 4 bed / 4 bath | Available April 2026 |
Other available homes
| Listing | Price | Bed / bath | Status |
|---|---|---|---|
| 9724 Redwood Heights Loop | $418,640 | 3 bed / 2 bath | Available |
| 11249 Sycamore Glen Loop | $434,480 | 3 bed / 2 bath | Available |
| 11229 Sycamore Glen Loop | $451,310 | 3 bed / 2 bath | Available April 2026 |
| 11232 Sycamore Glen Loop | $490,760 | 4 bed / 3 bath | Available April 2026 |
| 11228 Sycamore Glen Loop | $509,770 | 5 bed / 3 bath | Available April 2026 |
| 9821 Redwood Heights Loop | $461,800 | 4 bed / 2 bath | Available May 2026 |
| 11248 Sycamore Glen Loop | $477,930 | 3 bed / 3 bath | Available June 2026 |
| 11217 Sycamore Glen Loop | $451,310 | 4 bed / 2 bath | Pending |
| 9729 Redwood Heights Loop | $484,230 | 3 bed / 3 bath | Pending |
| 11233 Sycamore Glen Loop | $502,990 | 4 bed / 3 bath | Pending |
| 9710 Redwood Heights Loop | $509,570 | 5 bed / 3 bath | Pending |
| 11223 Sycamore Glen Loop | $528,590 | 3 bed / 3 bath | Pending |
| 11230 Sycamore Glen Loop | $538,120 | 4 bed / 4 bath | Pending |
| 9723 Redwood Heights Loop | $542,200 | 4 bed / 4 bath | Pending |
| 11235 Sycamore Glen Loop | $544,710 | 4 bed / 4 bath | Pending |
| 11219 Sycamore Glen Loop | $571,370 | 4 bed / 4 bath | Pending |
Source: Pulte
Contact builder

By pressing Contact builder, you agree that Zillow Group and other real estate professionals may call/text you about your inquiry, which may involve use of automated means and prerecorded/artificial voices and applies even if you are registered on a national or state Do Not Call list. You don't need to consent as a condition of buying any property, goods, or services. Message/data rates may apply. You also agree to our Terms of Use.
Learn how to advertise your homesEstimated market value
Not available
Estimated sales range
Not available
$4,352/mo
Price history
| Date | Event | Price |
|---|---|---|
| 1/7/2026 | Price change | $491,990+0.2%$170/sqft |
Source: | ||
| 11/5/2025 | Price change | $490,990+1%$170/sqft |
Source: | ||
| 9/12/2025 | Price change | $485,990+0.4%$168/sqft |
Source: | ||
| 8/21/2025 | Price change | $483,990+0.2%$167/sqft |
Source: | ||
| 7/10/2025 | Price change | $482,990+0.4%$167/sqft |
Source: | ||
Public tax history
Monthly payment
Neighborhood: 33592
Nearby schools
GreatSchools rating
- 2/10Folsom Elementary SchoolGrades: PK-5Distance: 0.4 mi
- 3/10Jennings Middle SchoolGrades: 6-8Distance: 1.8 mi
- 3/10King High SchoolGrades: 9-12Distance: 4.8 mi
Schools provided by the builder
- Elementary: Folsom Elementary School
- District: Hillsborough
Source: Pulte. This data may not be complete. We recommend contacting the local school district to confirm school assignments for this home.
