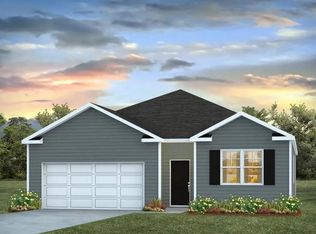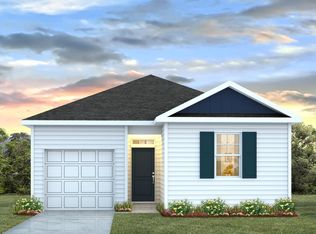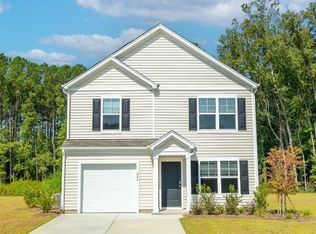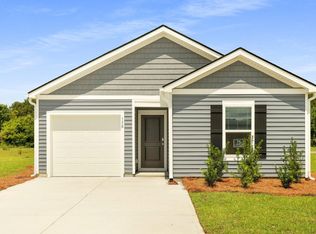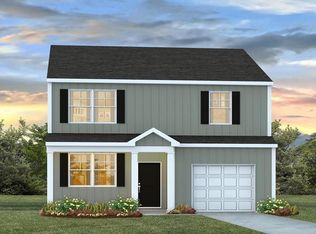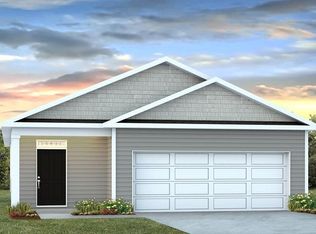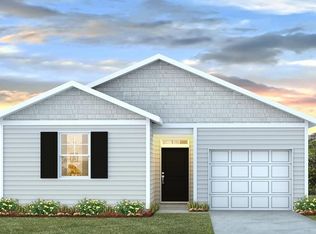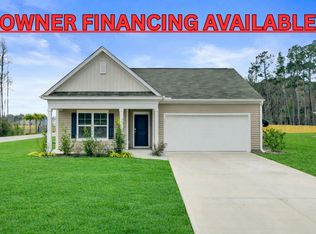Buildable plan: HELENA, Evergreen, Holly Hill, SC 29059
Buildable plan
This is a floor plan you could choose to build within this community.
View move-in ready homesWhat's special
- 39 |
- 3 |
Travel times
Schedule tour
Select your preferred tour type — either in-person or real-time video tour — then discuss available options with the builder representative you're connected with.
Facts & features
Interior
Bedrooms & bathrooms
- Bedrooms: 4
- Bathrooms: 2
- Full bathrooms: 2
Interior area
- Total interior livable area: 1,482 sqft
Property
Parking
- Total spaces: 1
- Parking features: Garage
- Garage spaces: 1
Features
- Levels: 1.0
- Stories: 1
Construction
Type & style
- Home type: SingleFamily
- Property subtype: Single Family Residence
Condition
- New Construction
- New construction: Yes
Details
- Builder name: D.R. Horton
Community & HOA
Community
- Subdivision: Evergreen
Location
- Region: Holly Hill
Financial & listing details
- Price per square foot: $186/sqft
- Date on market: 2/7/2026
About the community
Source: DR Horton
7 homes in this community
Available homes
| Listing | Price | Bed / bath | Status |
|---|---|---|---|
| 123 Brooks Dr | $249,900 | 3 bed / 2 bath | Available |
| 121 Culbertson Ct | $269,900 | 3 bed / 2 bath | Available |
| 131 Brooks Dr | $297,175 | 3 bed / 2 bath | Available |
| 139 Brooks Dr | $316,175 | 3 bed / 3 bath | Available |
| 216 Brooks Dr | $329,675 | 4 bed / 2 bath | Available |
| 130 Culbertson Ct | $272,780 | 3 bed / 2 bath | Pending |
| 122 Hopkins St | $288,705 | 4 bed / 2 bath | Pending |
Source: DR Horton
Contact builder

By pressing Contact builder, you agree that Zillow Group and other real estate professionals may call/text you about your inquiry, which may involve use of automated means and prerecorded/artificial voices and applies even if you are registered on a national or state Do Not Call list. You don't need to consent as a condition of buying any property, goods, or services. Message/data rates may apply. You also agree to our Terms of Use.
Learn how to advertise your homesEstimated market value
Not available
Estimated sales range
Not available
$1,828/mo
Price history
| Date | Event | Price |
|---|---|---|
| 12/25/2024 | Listed for sale | $275,900$186/sqft |
Source: | ||
Public tax history
Monthly payment
Neighborhood: 29059
Nearby schools
GreatSchools rating
- 4/10Holly Hill ElementaryGrades: PK-5Distance: 0.6 mi
- 3/10Holly Hill-Roberts MiddleGrades: 6-8Distance: 1.3 mi
- 2/10Lake Marion High School And Technology CenterGrades: 9-12Distance: 9.6 mi
Schools provided by the builder
- Elementary: Holly Hill Elementary School
- Middle: Holly Hill-Roberts Middle
- High: Lake Marion High School
- District: Orangeburg County School District
Source: DR Horton. This data may not be complete. We recommend contacting the local school district to confirm school assignments for this home.
