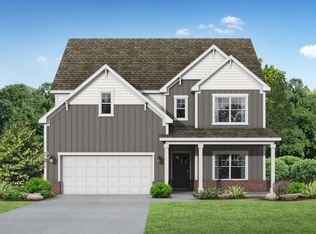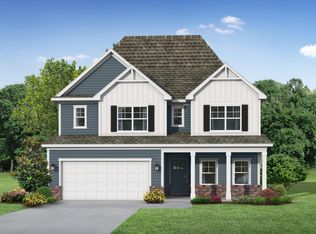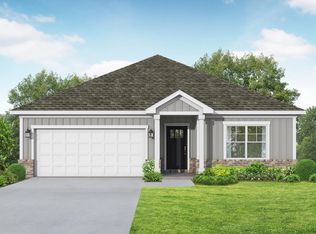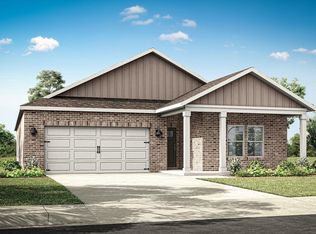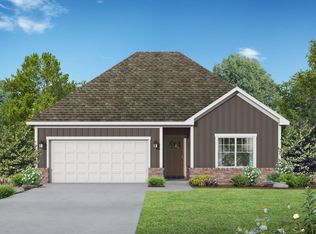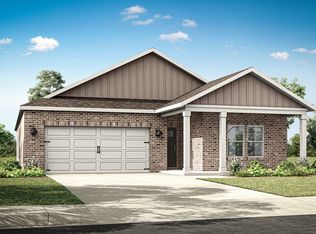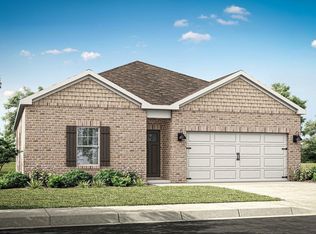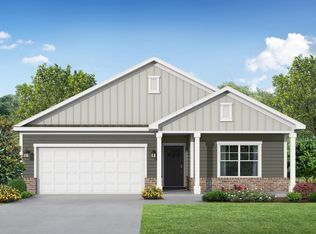Buildable plan: The Montgomery D, Evergreen Mill, Madison, AL 35756
Buildable plan
This is a floor plan you could choose to build within this community.
View move-in ready homesWhat's special
- 25 |
- 3 |
Travel times
Schedule tour
Facts & features
Interior
Bedrooms & bathrooms
- Bedrooms: 3
- Bathrooms: 3
- Full bathrooms: 2
- 1/2 bathrooms: 1
Interior area
- Total interior livable area: 1,836 sqft
Property
Parking
- Total spaces: 2
- Parking features: Attached
- Attached garage spaces: 2
Features
- Levels: 1.0
- Stories: 1
Construction
Type & style
- Home type: SingleFamily
- Property subtype: Single Family Residence
Condition
- New Construction
- New construction: Yes
Details
- Builder name: Evermore Homes - Huntsville Region
Community & HOA
Community
- Subdivision: Evergreen Mill
HOA
- Has HOA: Yes
- HOA fee: $25 monthly
Location
- Region: Madison
Financial & listing details
- Price per square foot: $193/sqft
- Date on market: 11/16/2025
About the community
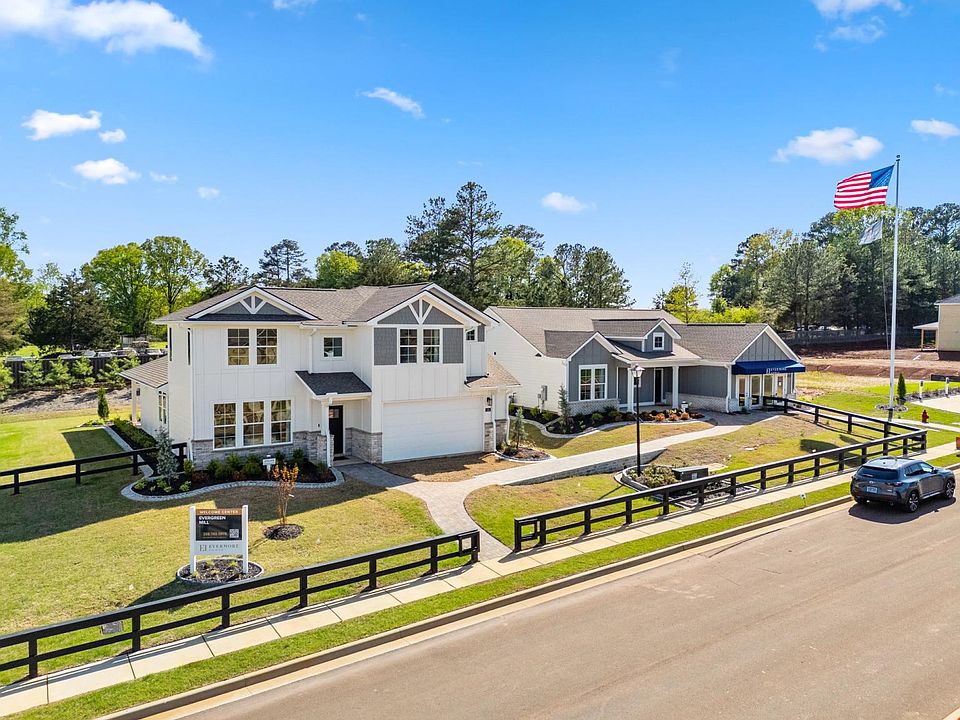
LIMITED TIME: Rates as Low as 2.99% (5.808% APR)* PLUS Flex Cash
For a limited time, start the New Year with special rates from Davidson Homes. Unlock your new dream home with Interest Rates as Low as 2.99% (5.808% APR)* PLUS Flex CashSource: Davidson Homes, Inc.
5 homes in this community
Available homes
| Listing | Price | Bed / bath | Status |
|---|---|---|---|
| 103 Shirley Harris Dr | $299,900 | 2 bed / 2 bath | Available |
| 105 Shirley Harris Dr | $314,900 | 3 bed / 3 bath | Available |
| 102 Evergreen Mill Ln | $344,900 | 3 bed / 2 bath | Available |
| 106 Evergreen Mill Ln | $396,276 | 3 bed / 3 bath | Available |
| 109 Evergreen Mill Ln | $443,447 | 5 bed / 4 bath | Available |
Source: Davidson Homes, Inc.
Contact agent
By pressing Contact agent, you agree that Zillow Group and its affiliates, and may call/text you about your inquiry, which may involve use of automated means and prerecorded/artificial voices. You don't need to consent as a condition of buying any property, goods or services. Message/data rates may apply. You also agree to our Terms of Use. Zillow does not endorse any real estate professionals. We may share information about your recent and future site activity with your agent to help them understand what you're looking for in a home.
Learn how to advertise your homesEstimated market value
Not available
Estimated sales range
Not available
$2,411/mo
Price history
| Date | Event | Price |
|---|---|---|
| 10/4/2025 | Price change | $354,900-1.4%$193/sqft |
Source: | ||
| 7/4/2025 | Listed for sale | $359,900$196/sqft |
Source: | ||
Public tax history
LIMITED TIME: Rates as Low as 2.99% (5.808% APR)* PLUS Flex Cash
For a limited time, start the New Year with special rates from Davidson Homes. Unlock your new dream home with Interest Rates as Low as 2.99% (5.808% APR)* PLUS Flex CashSource: Evermore Homes - Huntsville RegionMonthly payment
Neighborhood: 35756
Nearby schools
GreatSchools rating
- 10/10Horizon Elementary SchoolGrades: PK-5Distance: 7.8 mi
- 10/10Discovery Middle SchoolGrades: 6-8Distance: 10.2 mi
- 8/10Bob Jones High SchoolGrades: 9-12Distance: 8.6 mi
Schools provided by the builder
- Elementary: Horizon K-6
- Middle: Discovery Middle
- High: Bob Jones High School
- District: Madison City Schools
Source: Davidson Homes, Inc.. This data may not be complete. We recommend contacting the local school district to confirm school assignments for this home.

