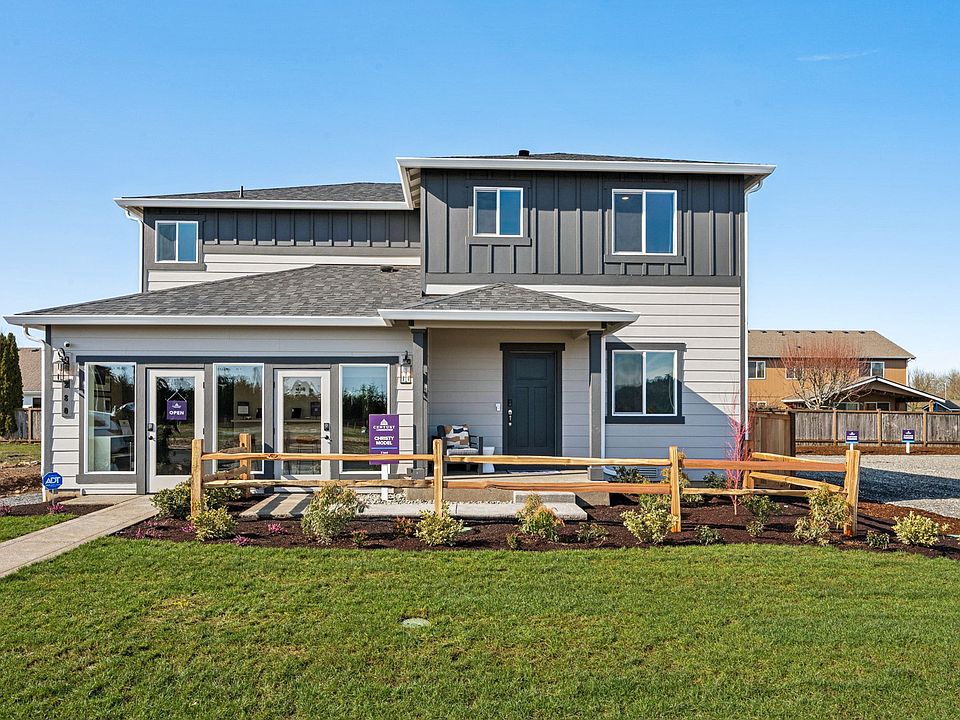The expansive Sutherland floor plan offers stylish design and modern features. An open kitchen with an island and a walk-in pantry overlooks a dining area and a spacious great room, both boasting access to a large covered patio. The primary suite is adjacent, showcasing a walk-in closet, a linen closet, and a private bath with dual vanities and a walk-in shower. Two secondary bedrooms flank a bathroom for additional sleeping space.
from $414,990
Buildable plan: Sutherland, Evergreen Grove, Chehalis, WA 98532
3beds
1,510sqft
Single Family Residence
Built in 2025
-- sqft lot
$414,900 Zestimate®
$275/sqft
$-- HOA
Buildable plan
This is a floor plan you could choose to build within this community.
View move-in ready homes- 106 |
- 3 |
Travel times
Facts & features
Interior
Bedrooms & bathrooms
- Bedrooms: 3
- Bathrooms: 2
- Full bathrooms: 2
Interior area
- Total interior livable area: 1,510 sqft
Property
Parking
- Total spaces: 2
- Parking features: Garage
- Garage spaces: 2
Construction
Type & style
- Home type: SingleFamily
- Property subtype: Single Family Residence
Condition
- New Construction
- New construction: Yes
Details
- Builder name: Century Communities
Community & HOA
Community
- Subdivision: Evergreen Grove
Location
- Region: Chehalis
Financial & listing details
- Price per square foot: $275/sqft
- Date on market: 2/22/2025
About the community
Explore exceptional new homes in Chehalis at Evergreen Grove by Century Communities! With an inspired lineup of floor plans-boasting contemporary open-concept layouts and desirable included features-this exciting new community offers something for everyone. You'll also love a prime location near shopping, dining and more. Contact us today and discover all that Evergreen Grove has to offer.
Source: Century Communities

