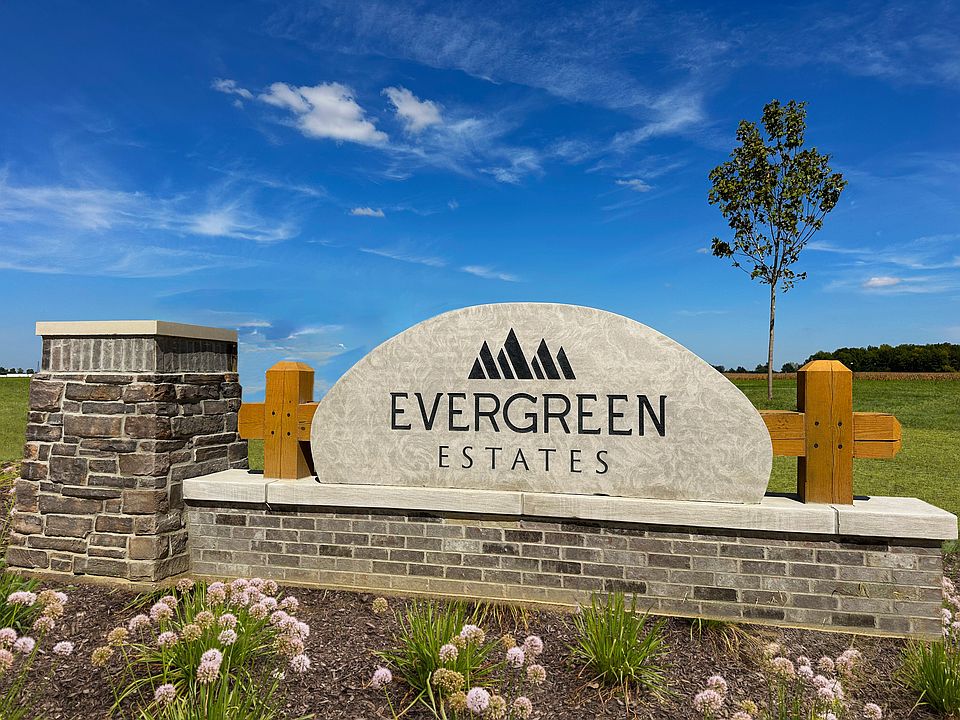Olthof Homes presents The Quincey. With 1429SF of living space, featuring 2 bedrooms and 2 bathrooms alongside an open concept kitchen with a walk-in pantry, breakfast and great room providing all the space you will need for everyday living. The attached covered porch allows for relaxing mornings and evenings.
A large owner's suite with walk-in shower, linen closet and spacious walk-in closet brings you plenty of privacy. On the other side of the home, you have a second bedroom with walk-in closet and a hall bathroom for related living or guests.
Olthof Homes includes with these homes a 10-year structural warranty, 4-year workmanship warranty on the roof, Low E windows, and an Industry Best Customer Care Program.
from $304,200
Buildable plan: Quincey, Evergreen Estates, Greenfield, IN 46140
2beds
1,429sqft
Single Family Residence
Built in 2025
-- sqft lot
$-- Zestimate®
$213/sqft
$-- HOA
Buildable plan
This is a floor plan you could choose to build within this community.
View move-in ready homes- 2 |
- 0 |
Travel times
Schedule tour
Select your preferred tour type — either in-person or real-time video tour — then discuss available options with the builder representative you're connected with.
Facts & features
Interior
Bedrooms & bathrooms
- Bedrooms: 2
- Bathrooms: 2
- Full bathrooms: 1
- 3/4 bathrooms: 1
Interior area
- Total interior livable area: 1,429 sqft
Property
Parking
- Total spaces: 2
- Parking features: Garage
- Garage spaces: 2
Construction
Type & style
- Home type: SingleFamily
- Property subtype: Single Family Residence
Condition
- New Construction
- New construction: Yes
Details
- Builder name: Olthof Homes
Community & HOA
Community
- Subdivision: Evergreen Estates
Location
- Region: Greenfield
Financial & listing details
- Price per square foot: $213/sqft
- Date on market: 6/9/2025
About the community
Welcome to Evergreen Estates, a vibrant new home community with a focus on lifestyle amenities, nestled in the heart of Greenfield, Indiana, where the serenity of nature meets modern convenience with low Maintenance living at its finest - snow removal, lawncare, irrigation system and landscaping are covered.
Enjoy a single‑level paired villa, with an open-concept layout in one of our three thoughtfully designed floorplans, built for ideal livability. These plans feature an engineered soundproof set of walls to offer a peace of mind to our homeowners. Showcasing 9' ceilings, 2-3 bedrooms, and 2 full bathrooms, with some plans including a flex room, or a sunroom. Step outside to your private patio, or covered patio to enjoy the tranquility of the community. Top off these ideal plans with community amenities such as a pavilion, playground, ponds with fountains, and community nature trails, and add in Olthof Homes 10-year structural warranty, 4-Year Workmanship Warranty on the Roof, Low E Windows, and an industry Best Customer Care Program, making us your trusted builder with exceptional customer experience. Come Enjoy life at Evergreen Estates!
Source: Olthof Homes

